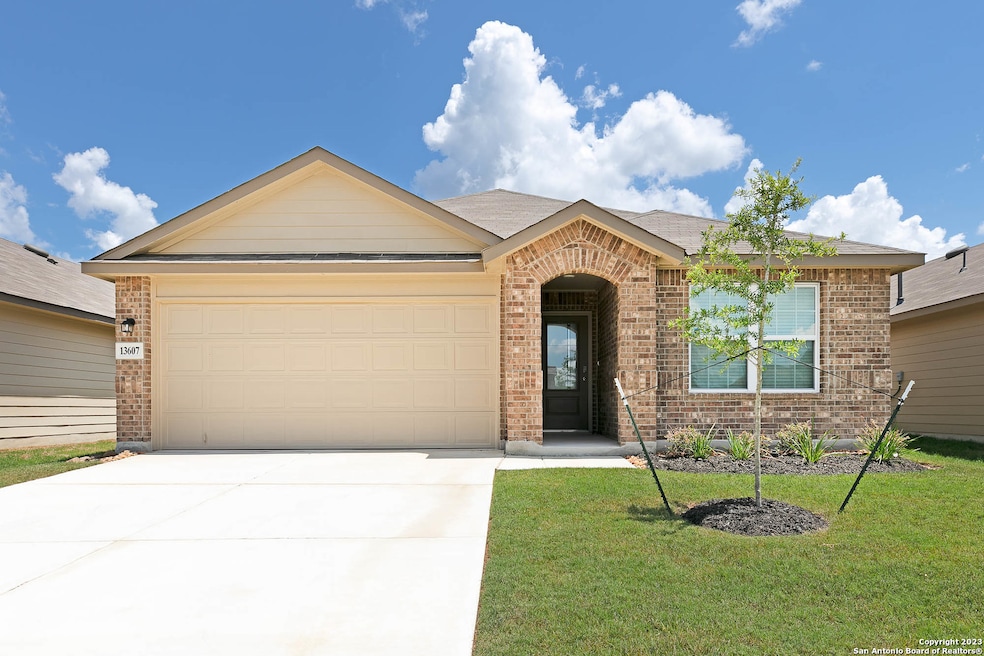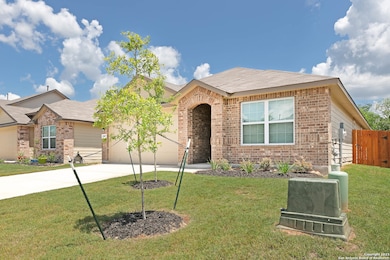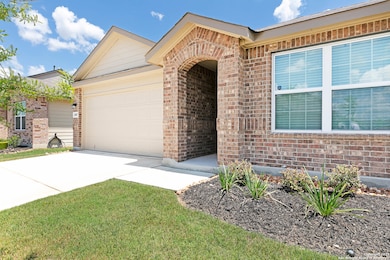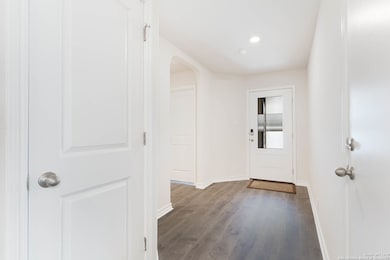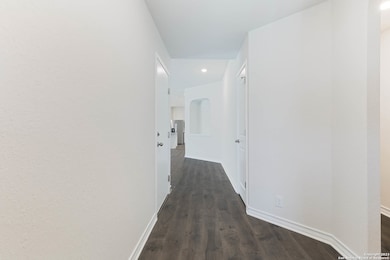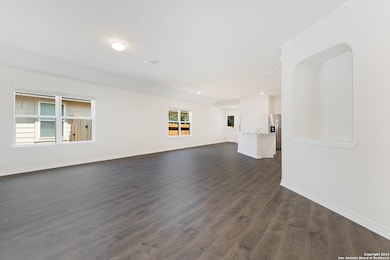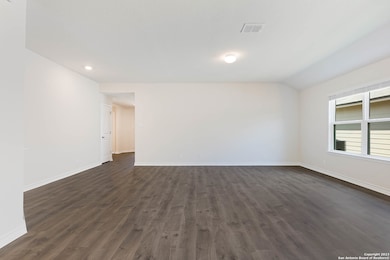13607 Ailey Knoll San Antonio, TX 78254
Kallison Ranch NeighborhoodHighlights
- Solid Surface Countertops
- Covered patio or porch
- Walk-In Closet
- Harlan High School Rated A-
- 2 Car Attached Garage
- Laundry Room
About This Home
Single story 4 bedroom home located in Valley Ranch! Gorgeous home with modern white shaker kitchen cabinetry and stainless steel appliances provided, including fridge and washer & dryer. Large family room with high ceilings will make this home great space for family and friends. Spacious primary bedroom with a garden tub and separate shower in the bathroom and a massive walk-in closet. Great size secondary bedrooms. Neighborhood amenities are second to none. Come take a look and make this one your new home.
Home Details
Home Type
- Single Family
Est. Annual Taxes
- $5,590
Year Built
- Built in 2022
Lot Details
- 5,227 Sq Ft Lot
- Fenced
Home Design
- Brick Exterior Construction
- Slab Foundation
- Composition Roof
Interior Spaces
- 1,901 Sq Ft Home
- 1-Story Property
- Window Treatments
- Combination Dining and Living Room
Kitchen
- Stove
- <<microwave>>
- Ice Maker
- Dishwasher
- Solid Surface Countertops
- Disposal
Flooring
- Carpet
- Vinyl
Bedrooms and Bathrooms
- 4 Bedrooms
- Walk-In Closet
- 2 Full Bathrooms
Laundry
- Laundry Room
- Laundry on lower level
- Dryer
- Washer
Parking
- 2 Car Attached Garage
- Garage Door Opener
Outdoor Features
- Covered patio or porch
Schools
- Folks Middle School
- Harlan High School
Utilities
- Central Heating and Cooling System
- Electric Water Heater
- Private Sewer
- Cable TV Available
Community Details
- Built by DR HORTON
- Valley Ranch Bexar County Subdivision
Listing and Financial Details
- Rent includes noinc, fees, parking
- Assessor Parcel Number 044512060910
- Seller Concessions Not Offered
Map
Source: San Antonio Board of REALTORS®
MLS Number: 1876382
APN: 04451-206-0910
- 13550 Ailey Knoll
- 9811 Kalm Brome
- 13515 Boothe Grove
- 13610 Boothe Grove
- 13607 Mendes Knoll
- 9702 Tupelo Hollow
- 9635 Salers Springs
- 9904 Bratten Rise
- 9623 Salers Springs
- 13716 Red Rock Run
- 9614 Tupelo Hollow
- 13314 Needle Grass
- 10003 Moon Shine
- 10015 Moon Shine
- 10215 Remuda View Dr
- 13907 Cyprus Sedge
- 9731 Baytown Coast
- 10019 Bur Sedge
- 9827 Bur Sedge
- 9936 Western Sedge
- 9811 Kalm Brome
- 13716 Red Rock Run
- 13767 Red Rock Run
- 13748 Grapeland Gap
- 13306 Needle Grass
- 13711 Cj Valley
- 9712 Moon Shine
- 9526 Bicknell Sedge
- 10024 Bur Sedge
- 9539 Bicknell Sedge
- 13903 Cyprus Sedge
- 13129 Needle Grass
- 9510 Bicknell Sedge
- 9627 Baytown Coast
- 9807 Bur Sedge
- 13930 Morgan Terrace
- 9512 Moon Shine
- 9915 Western Sedge
- 9522 Cord Grass
- 14139 Blind Bandit Creek
