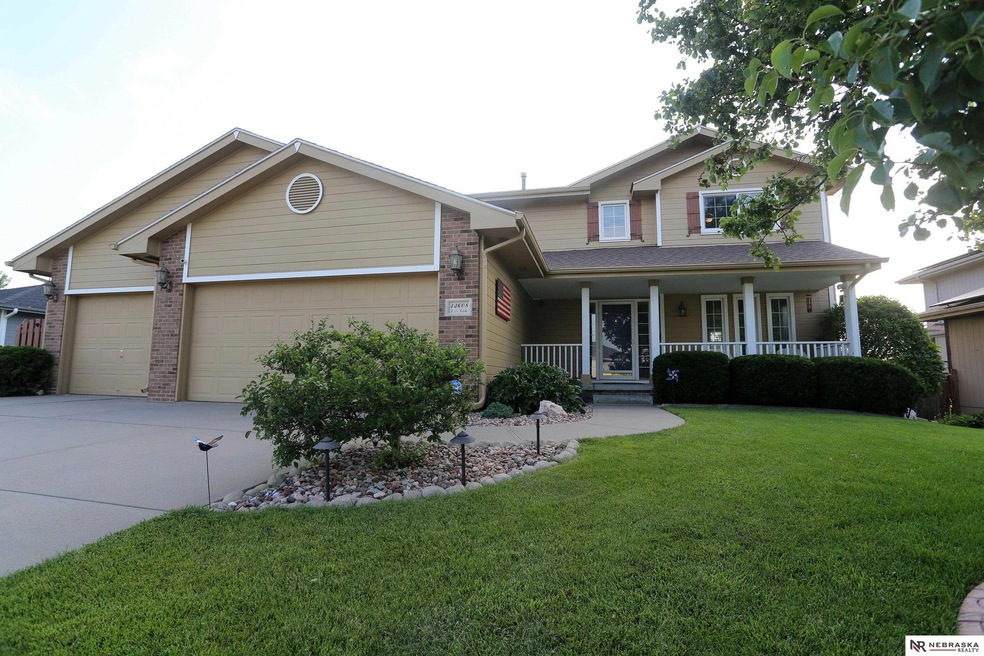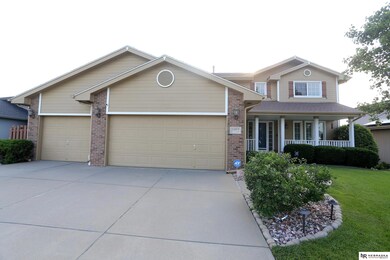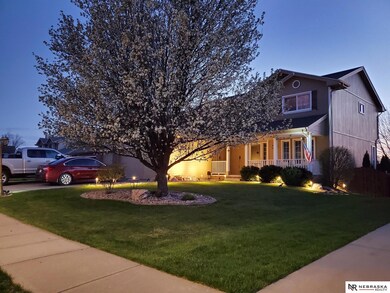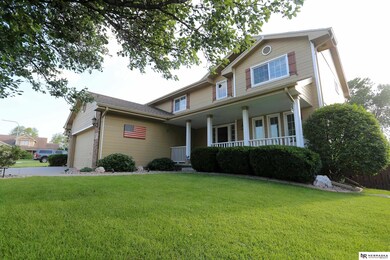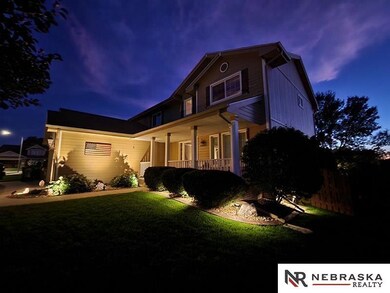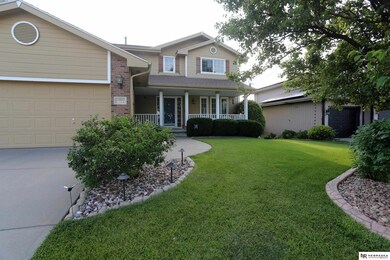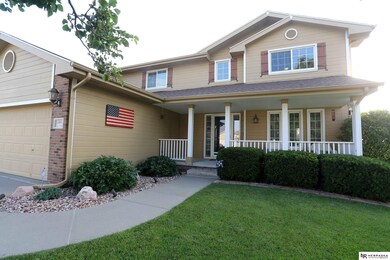
13608 S 41st Cir Bellevue, NE 68123
Highlights
- Deck
- Traditional Architecture
- 2 Fireplaces
- Bellevue Elementary School Rated A-
- Engineered Wood Flooring
- No HOA
About This Home
As of August 2024Immaculate 5BR + office/4BA/3-car, 2-story walkout home on a quiet cul-de-sac in Bellevue’s desirable Heartland Hills! 100% move-in ready, and shows “like new!” Perfect location just minutes from Hwy 75/Offutt AFB! Updated kitchen w/granite counters, white cabinets, hardwood floors, and newer stainless steel appliances. 2-story entry (“wow factor”), T-Staircase, and convenient Main floor office. Upstairs includes a palatial Master Bedroom w/full bath and large walk-in closet, 3 more large bedrooms and a full main bath. Bright and open walk-out basement features a 2nd fireplace and a 2nd full kitchen, including sink/dishwasher/oven, along w/a 5th bedroom, plenty of storage and heated bathroom tile floors! Incredibly manicured lawn w/mature trees, custom curbed beds, sprinkler system, and awesome patio with built-in bar. New carpets throughout home. HVAC replaced in 2021, roof 6 years old. Energy efficient 2x6 exterior walls and extra attic insulation. Make it yours today!
Last Agent to Sell the Property
Nebraska Realty Brokerage Phone: 402-677-4805 License #20181154 Listed on: 06/18/2024

Last Buyer's Agent
Nebraska Realty Brokerage Phone: 402-677-4805 License #20181154 Listed on: 06/18/2024

Home Details
Home Type
- Single Family
Year Built
- Built in 2003
Lot Details
- 9,409 Sq Ft Lot
- Lot Dimensions are 135 x 70 x 134.3 x 70
- Cul-De-Sac
- Property is Fully Fenced
- Wood Fence
- Level Lot
- Sprinkler System
Parking
- 3 Car Attached Garage
- Garage Door Opener
Home Design
- Traditional Architecture
- Block Foundation
- Composition Roof
Interior Spaces
- 2-Story Property
- Ceiling Fan
- 2 Fireplaces
- Window Treatments
- Formal Dining Room
- Home Security System
Kitchen
- <<OvenToken>>
- <<microwave>>
- Dishwasher
- Disposal
Flooring
- Engineered Wood
- Wall to Wall Carpet
- Ceramic Tile
- Vinyl
Bedrooms and Bathrooms
- 5 Bedrooms
Finished Basement
- Walk-Out Basement
- Sump Pump
Outdoor Features
- Deck
- Patio
- Porch
Schools
- Bellevue Elementary School
- Lewis And Clark Middle School
- Bellevue West High School
Utilities
- Forced Air Heating and Cooling System
- Heating System Uses Gas
Community Details
- No Home Owners Association
- Heartland Hills Subdivision
Listing and Financial Details
- Assessor Parcel Number 011339209
Ownership History
Purchase Details
Home Financials for this Owner
Home Financials are based on the most recent Mortgage that was taken out on this home.Purchase Details
Home Financials for this Owner
Home Financials are based on the most recent Mortgage that was taken out on this home.Purchase Details
Home Financials for this Owner
Home Financials are based on the most recent Mortgage that was taken out on this home.Purchase Details
Similar Homes in Bellevue, NE
Home Values in the Area
Average Home Value in this Area
Purchase History
| Date | Type | Sale Price | Title Company |
|---|---|---|---|
| Warranty Deed | $440,000 | Nebraska Title | |
| Warranty Deed | $315,000 | Multiple | |
| Corporate Deed | $211,000 | Residential Title Services | |
| Warranty Deed | $20,000 | -- |
Mortgage History
| Date | Status | Loan Amount | Loan Type |
|---|---|---|---|
| Open | $360,855 | VA | |
| Previous Owner | $280,959 | VA | |
| Previous Owner | $283,600 | VA | |
| Previous Owner | $287,042 | VA | |
| Previous Owner | $181,943 | VA | |
| Previous Owner | $207,000 | VA | |
| Previous Owner | $215,000 | No Value Available |
Property History
| Date | Event | Price | Change | Sq Ft Price |
|---|---|---|---|---|
| 08/16/2024 08/16/24 | Sold | $440,000 | -1.8% | $140 / Sq Ft |
| 06/29/2024 06/29/24 | Pending | -- | -- | -- |
| 06/18/2024 06/18/24 | For Sale | $448,000 | +42.2% | $143 / Sq Ft |
| 08/31/2018 08/31/18 | Sold | $314,999 | 0.0% | $94 / Sq Ft |
| 07/23/2018 07/23/18 | Pending | -- | -- | -- |
| 07/06/2018 07/06/18 | Price Changed | $314,999 | -0.8% | $94 / Sq Ft |
| 06/14/2018 06/14/18 | Price Changed | $317,500 | -0.8% | $95 / Sq Ft |
| 05/25/2018 05/25/18 | For Sale | $320,000 | -- | $95 / Sq Ft |
Tax History Compared to Growth
Tax History
| Year | Tax Paid | Tax Assessment Tax Assessment Total Assessment is a certain percentage of the fair market value that is determined by local assessors to be the total taxable value of land and additions on the property. | Land | Improvement |
|---|---|---|---|---|
| 2024 | -- | $385,973 | $50,000 | $335,973 |
| 2023 | $7,086 | $359,838 | $46,000 | $313,838 |
| 2022 | $7,086 | $329,264 | $44,000 | $285,264 |
| 2021 | $6,824 | $313,725 | $44,000 | $269,725 |
| 2020 | $6,523 | $298,949 | $44,000 | $254,949 |
| 2019 | $6,908 | $295,157 | $44,000 | $251,157 |
| 2018 | $6,294 | $274,293 | $30,000 | $244,293 |
| 2017 | $6,194 | $264,707 | $30,000 | $234,707 |
| 2016 | $5,868 | $254,763 | $30,000 | $224,763 |
| 2015 | $5,633 | $245,022 | $30,000 | $215,022 |
| 2014 | $5,484 | $238,254 | $28,000 | $210,254 |
| 2012 | -- | $211,602 | $28,000 | $183,602 |
Agents Affiliated with this Home
-
Rick Nelson

Seller's Agent in 2024
Rick Nelson
Nebraska Realty
(402) 677-4805
43 in this area
178 Total Sales
-
Suzanne Jones

Seller's Agent in 2018
Suzanne Jones
BHHS Ambassador Real Estate
(402) 850-6613
5 in this area
55 Total Sales
-
C
Buyer's Agent in 2018
Chad Kaseman
eXp Realty LLC
Map
Source: Great Plains Regional MLS
MLS Number: 22415235
APN: 011339209
- 13713 S 42nd Ave
- 13719 S 43rd Ave
- 13901 S 42nd Ave
- 3902 Fox Ridge Dr
- 4373 Lookingglass Dr
- 13909 S 43rd St
- 13206 S 42nd Ave
- 4319 Waterford Ave
- 13602 S 36th St
- 3728 Schuemann Dr
- 13069 S 42nd Ave Unit Lot 49
- 13510 S 46th St
- 13065 S 42nd Ave Unit Lot 50
- 13061 S 42nd Ave Unit Lot 51
- 3708 Schuemann Dr
- 13057 S 42nd Ave Unit Lot 52
- 4605 Sheridan Rd
- 13112 S 44th Ave
- 13075 S 44th Ave
- 4614 Clearwater Dr
