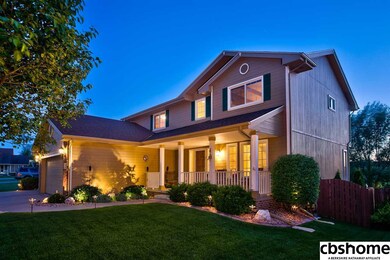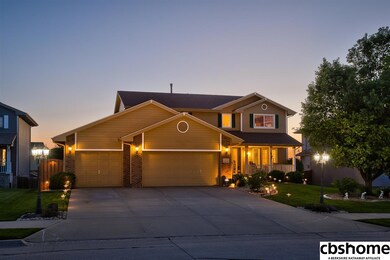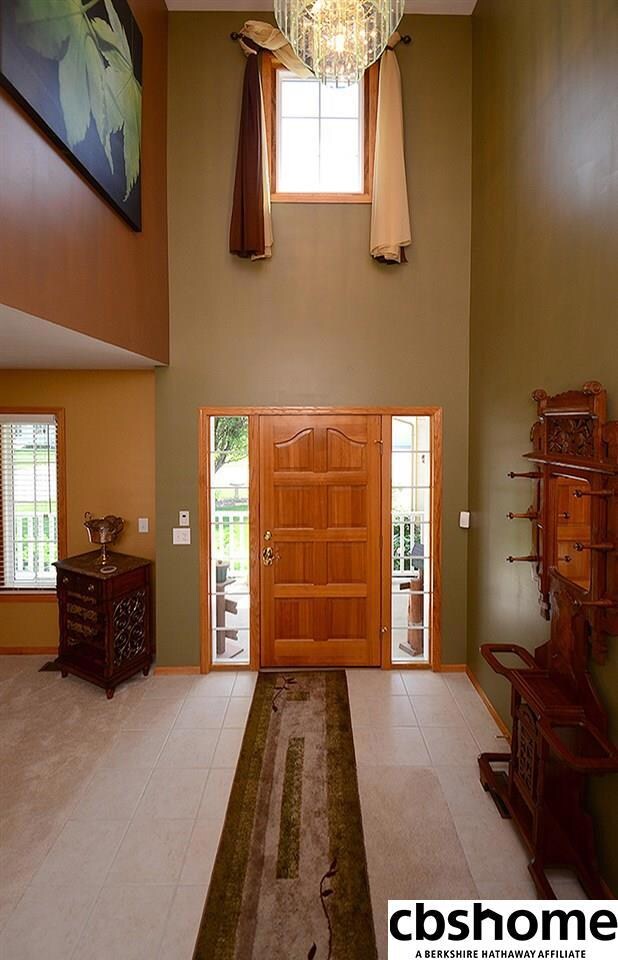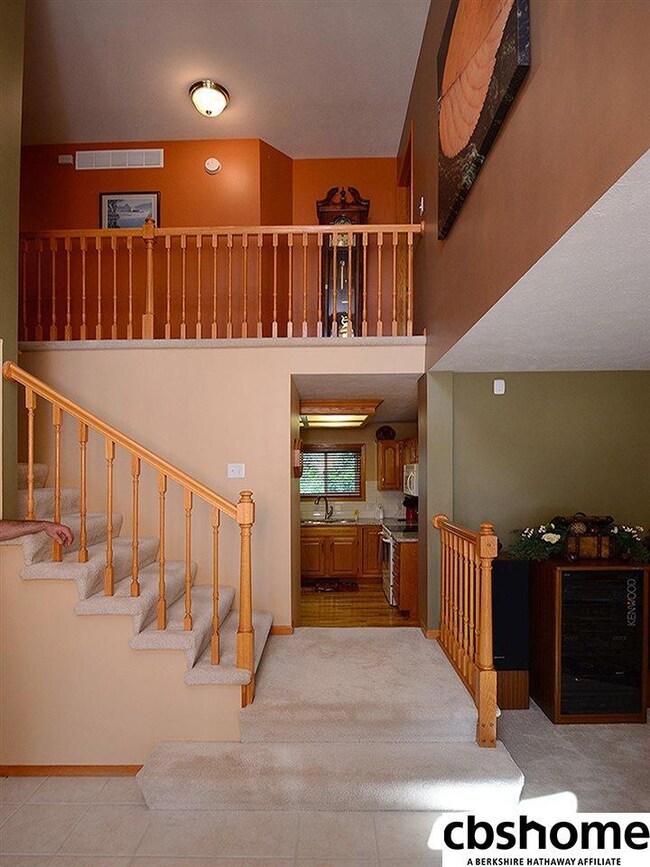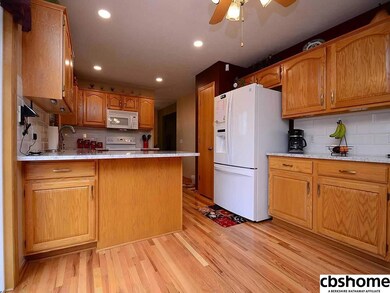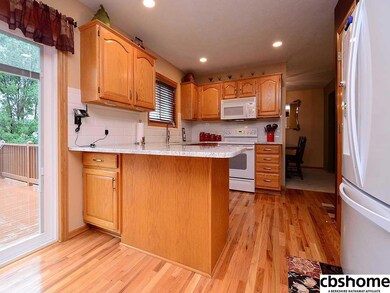
13608 S 41st Cir Bellevue, NE 68123
Highlights
- Spa
- Deck
- Cathedral Ceiling
- Bellevue Elementary School Rated A-
- Family Room with Fireplace
- Wood Flooring
About This Home
As of August 2024Contract Pending-This home has everything you could think of. There are 5BR, 4BA, 3 car, walkout bsmt, new granite & backsplash in the main KIT, wd flr, 2nd full kitchen in the basement. Newer Pella windows & sliding glass doors, bali blinds throughout. Bathroom & tile by sliding door w/heated floors in the bsmt. 2X6 Construction w/added insulation in the attic. New roof, recent ext. paint updated lighting, DuPont Stain master carpet. Patio w/built in bar, sprinkler sys. Sq ft as per plans AMA
Last Agent to Sell the Property
BHHS Ambassador Real Estate License #940115 Listed on: 05/25/2018

Last Buyer's Agent
Chad Kaseman
eXp Realty LLC License #20160278
Home Details
Home Type
- Single Family
Est. Annual Taxes
- $6,194
Year Built
- Built in 2003
Lot Details
- Cul-De-Sac
- Property is Fully Fenced
- Privacy Fence
- Sprinkler System
HOA Fees
- $6 Monthly HOA Fees
Parking
- 3 Car Attached Garage
Home Design
- Brick Exterior Construction
- Composition Roof
- Hardboard
Interior Spaces
- 2-Story Property
- Cathedral Ceiling
- Window Treatments
- Two Story Entrance Foyer
- Family Room with Fireplace
- 2 Fireplaces
- Dining Area
- Walk-Out Basement
- Home Security System
Kitchen
- <<OvenToken>>
- <<microwave>>
- Dishwasher
Flooring
- Wood
- Wall to Wall Carpet
Bedrooms and Bathrooms
- 5 Bedrooms
- Walk-In Closet
- Dual Sinks
- <<bathWithWhirlpoolToken>>
- Shower Only
- Spa Bath
Outdoor Features
- Spa
- Balcony
- Deck
- Patio
- Exterior Lighting
- Porch
Schools
- Bellevue Elementary School
- Lewis And Clark Middle School
- Bellevue West High School
Utilities
- Forced Air Heating and Cooling System
- Heating System Uses Gas
- Cable TV Available
Community Details
- Heartland Hills Subdivision
Listing and Financial Details
- Assessor Parcel Number 011339209
- Tax Block 136
Ownership History
Purchase Details
Home Financials for this Owner
Home Financials are based on the most recent Mortgage that was taken out on this home.Purchase Details
Home Financials for this Owner
Home Financials are based on the most recent Mortgage that was taken out on this home.Purchase Details
Home Financials for this Owner
Home Financials are based on the most recent Mortgage that was taken out on this home.Purchase Details
Similar Homes in the area
Home Values in the Area
Average Home Value in this Area
Purchase History
| Date | Type | Sale Price | Title Company |
|---|---|---|---|
| Warranty Deed | $440,000 | Nebraska Title | |
| Warranty Deed | $315,000 | Multiple | |
| Corporate Deed | $211,000 | Residential Title Services | |
| Warranty Deed | $20,000 | -- |
Mortgage History
| Date | Status | Loan Amount | Loan Type |
|---|---|---|---|
| Open | $360,855 | VA | |
| Previous Owner | $280,959 | VA | |
| Previous Owner | $283,600 | VA | |
| Previous Owner | $287,042 | VA | |
| Previous Owner | $181,943 | VA | |
| Previous Owner | $207,000 | VA | |
| Previous Owner | $215,000 | No Value Available |
Property History
| Date | Event | Price | Change | Sq Ft Price |
|---|---|---|---|---|
| 08/16/2024 08/16/24 | Sold | $440,000 | -1.8% | $140 / Sq Ft |
| 06/29/2024 06/29/24 | Pending | -- | -- | -- |
| 06/18/2024 06/18/24 | For Sale | $448,000 | +42.2% | $143 / Sq Ft |
| 08/31/2018 08/31/18 | Sold | $314,999 | 0.0% | $94 / Sq Ft |
| 07/23/2018 07/23/18 | Pending | -- | -- | -- |
| 07/06/2018 07/06/18 | Price Changed | $314,999 | -0.8% | $94 / Sq Ft |
| 06/14/2018 06/14/18 | Price Changed | $317,500 | -0.8% | $95 / Sq Ft |
| 05/25/2018 05/25/18 | For Sale | $320,000 | -- | $95 / Sq Ft |
Tax History Compared to Growth
Tax History
| Year | Tax Paid | Tax Assessment Tax Assessment Total Assessment is a certain percentage of the fair market value that is determined by local assessors to be the total taxable value of land and additions on the property. | Land | Improvement |
|---|---|---|---|---|
| 2024 | -- | $385,973 | $50,000 | $335,973 |
| 2023 | $7,086 | $359,838 | $46,000 | $313,838 |
| 2022 | $7,086 | $329,264 | $44,000 | $285,264 |
| 2021 | $6,824 | $313,725 | $44,000 | $269,725 |
| 2020 | $6,523 | $298,949 | $44,000 | $254,949 |
| 2019 | $6,908 | $295,157 | $44,000 | $251,157 |
| 2018 | $6,294 | $274,293 | $30,000 | $244,293 |
| 2017 | $6,194 | $264,707 | $30,000 | $234,707 |
| 2016 | $5,868 | $254,763 | $30,000 | $224,763 |
| 2015 | $5,633 | $245,022 | $30,000 | $215,022 |
| 2014 | $5,484 | $238,254 | $28,000 | $210,254 |
| 2012 | -- | $211,602 | $28,000 | $183,602 |
Agents Affiliated with this Home
-
Rick Nelson

Seller's Agent in 2024
Rick Nelson
Nebraska Realty
(402) 677-4805
43 in this area
178 Total Sales
-
Suzanne Jones

Seller's Agent in 2018
Suzanne Jones
BHHS Ambassador Real Estate
(402) 850-6613
5 in this area
55 Total Sales
-
C
Buyer's Agent in 2018
Chad Kaseman
eXp Realty LLC
Map
Source: Great Plains Regional MLS
MLS Number: 21809029
APN: 011339209
- 13713 S 42nd Ave
- 13719 S 43rd Ave
- 13901 S 42nd Ave
- 3902 Fox Ridge Dr
- 4373 Lookingglass Dr
- 13909 S 43rd St
- 13206 S 42nd Ave
- 4319 Waterford Ave
- 13602 S 36th St
- 3728 Schuemann Dr
- 13069 S 42nd Ave Unit Lot 49
- 13510 S 46th St
- 13065 S 42nd Ave Unit Lot 50
- 13061 S 42nd Ave Unit Lot 51
- 3708 Schuemann Dr
- 13057 S 42nd Ave Unit Lot 52
- 4605 Sheridan Rd
- 13112 S 44th Ave
- 13075 S 44th Ave
- 4614 Clearwater Dr

