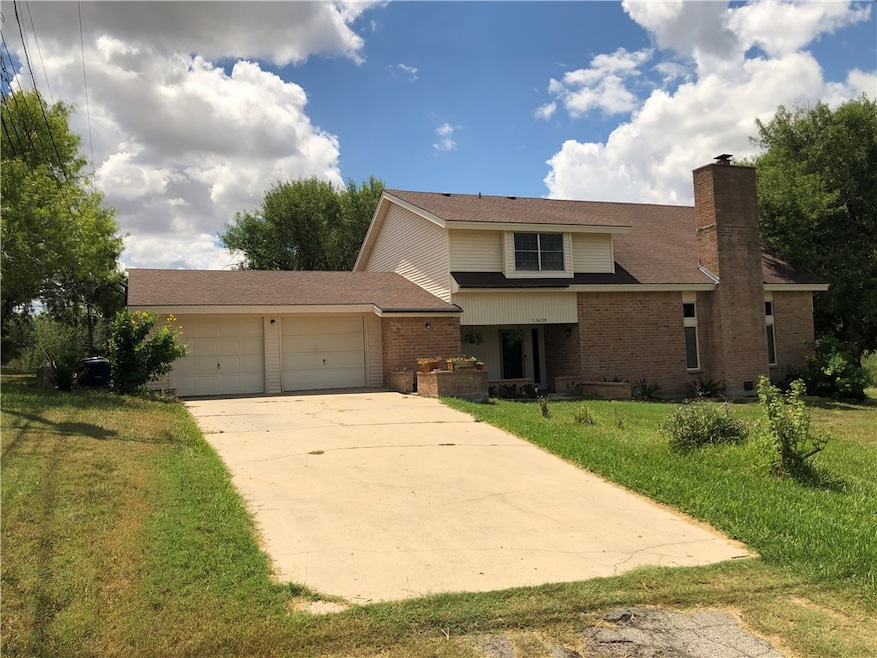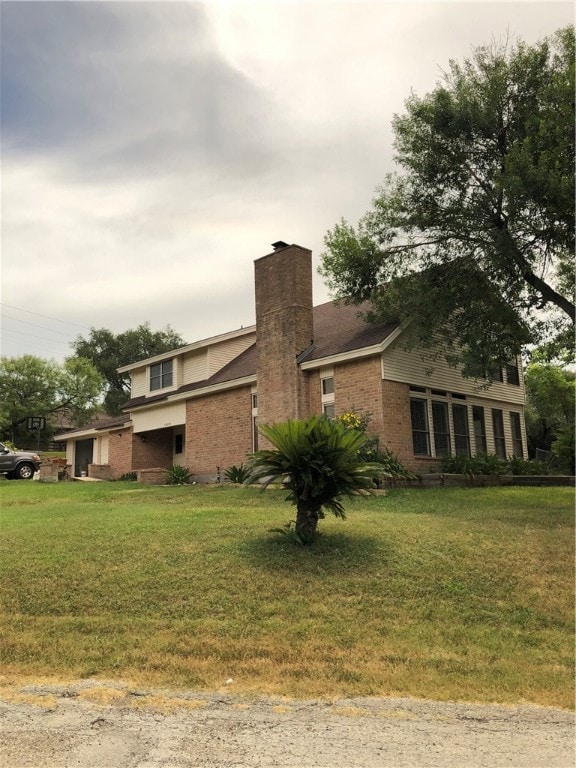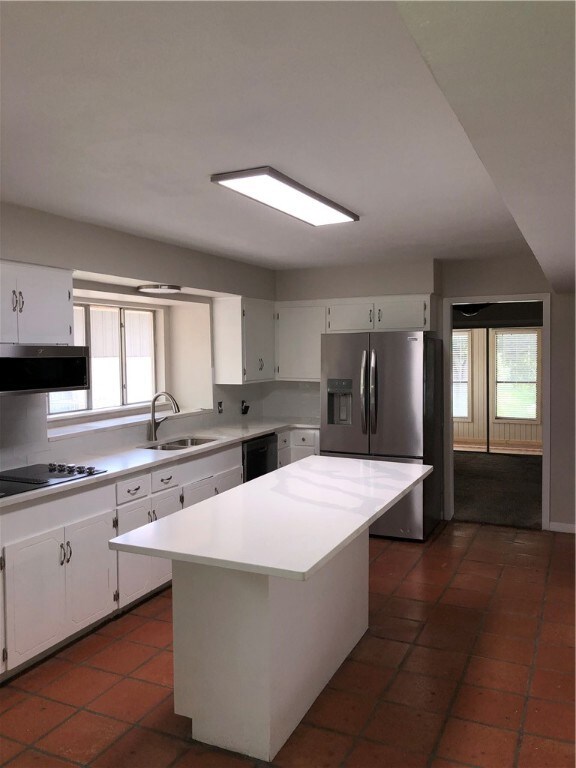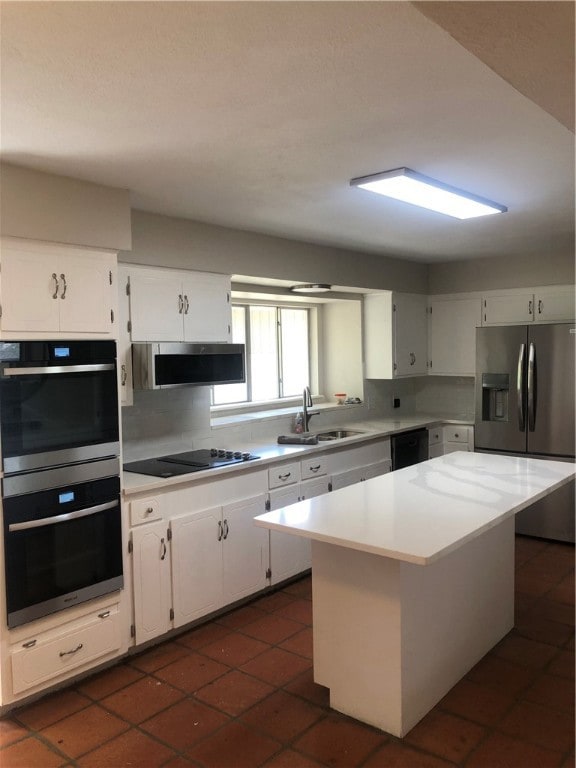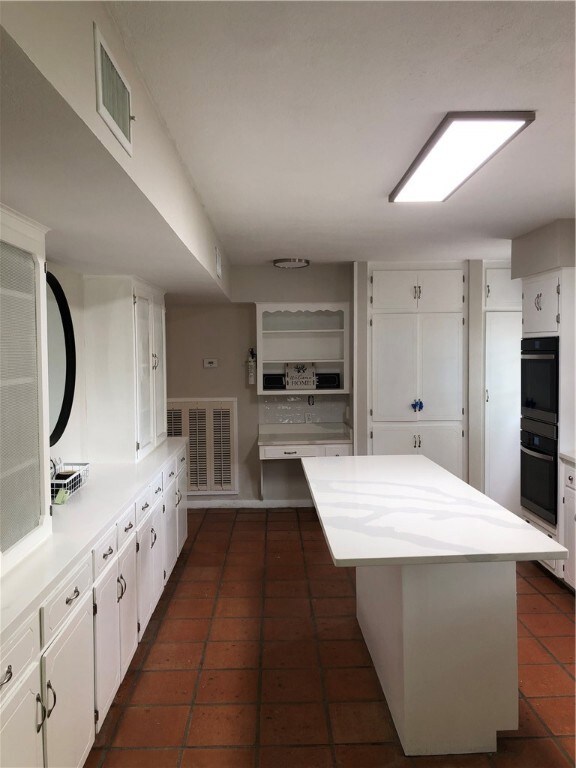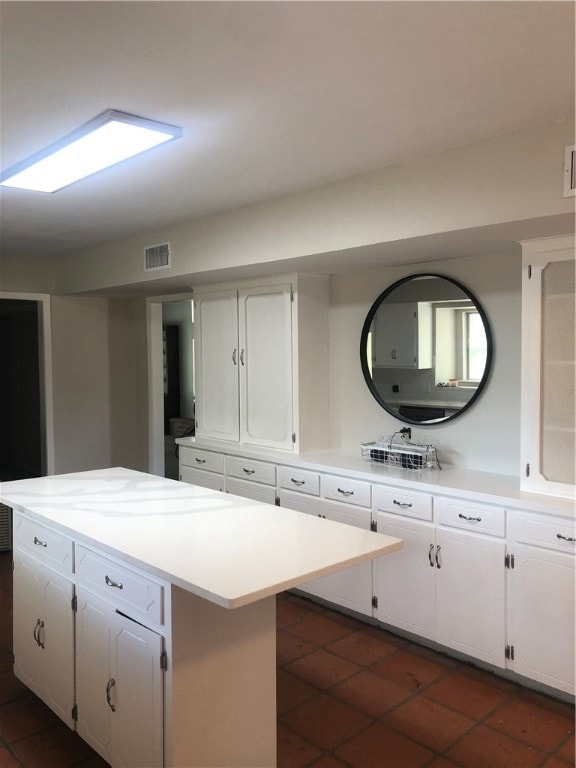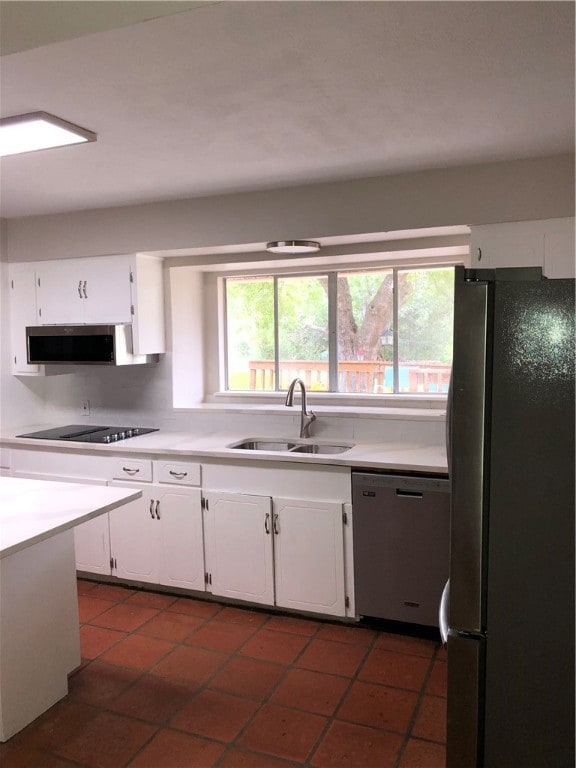
13609 Mountain Trail Corpus Christi, TX 78410
Calallen NeighborhoodHighlights
- 0.36 Acre Lot
- Deck
- Cathedral Ceiling
- Calallen Middle School Rated A-
- Traditional Architecture
- No HOA
About This Home
As of July 2025Welcome home to this lovely property perched on the hill side of a quiet Cul de Sac in the popular Calallen independent school district. Located on a generous sized lot that is over 15,000 sq/ft featuring wood decks with plenty of play space for pets, people, party's and room for a pool. The home has recently been updated with flooring, doors, fixtures, fans, lights, flat cook top with down draft vent, dual 24" ovens, microwave, refrigerator and much more. The large kitchen also features three walls of cabinets, quartz counter tops, pantry, study desk, large island and utility room leading to the huge garage with work shop area. The 143 sq/ft porch was converted to an office with five large windows, all windows throughout the house have 2" blinds. The living room has 18' vaulted ceilings, large picture windows with views across the Nueces river valley and a wood or gas burning fireplace. The area is secluded with abundant wildlife and great birding area. Foundation, plumbing and windstorm reports are complete and available. 15 minutes to downtown CC, 25 minutes to the southside and less than 2 hours to San Antonio.
Last Agent to Sell the Property
Life is Good Real Estate License #0515796 Listed on: 02/04/2025
Home Details
Home Type
- Single Family
Est. Annual Taxes
- $7,294
Year Built
- Built in 1976
Lot Details
- 0.36 Acre Lot
- Cul-De-Sac
- North Facing Home
- Private Entrance
- Chain Link Fence
- Landscaped
- Interior Lot
- Irregular Lot
- Garden
Parking
- 2 Car Attached Garage
- Garage Door Opener
Home Design
- Traditional Architecture
- Brick Exterior Construction
- Slab Foundation
- Shingle Roof
Interior Spaces
- 2,325 Sq Ft Home
- 2-Story Property
- Cathedral Ceiling
- Ceiling Fan
- Wood Burning Fireplace
- Gas Log Fireplace
- Window Treatments
- Home Office
- Fire and Smoke Detector
- Washer and Dryer Hookup
Kitchen
- Breakfast Bar
- <<doubleOvenToken>>
- Electric Cooktop
- Range Hood
- <<microwave>>
- Dishwasher
- Kitchen Island
Flooring
- Carpet
- Tile
Bedrooms and Bathrooms
- 3 Bedrooms
- Split Bedroom Floorplan
Eco-Friendly Details
- Energy-Efficient Doors
Outdoor Features
- Deck
- Open Patio
- Rain Gutters
Schools
- Calallen Elementary And Middle School
- Calallen High School
Utilities
- Central Heating and Cooling System
- Heating System Uses Gas
- Separate Meters
- Septic System
Community Details
- No Home Owners Association
- River Forest Subdivision
Listing and Financial Details
- Short Term Rentals Allowed
- Legal Lot and Block 7 / F
Ownership History
Purchase Details
Home Financials for this Owner
Home Financials are based on the most recent Mortgage that was taken out on this home.Purchase Details
Home Financials for this Owner
Home Financials are based on the most recent Mortgage that was taken out on this home.Purchase Details
Home Financials for this Owner
Home Financials are based on the most recent Mortgage that was taken out on this home.Similar Homes in Corpus Christi, TX
Home Values in the Area
Average Home Value in this Area
Purchase History
| Date | Type | Sale Price | Title Company |
|---|---|---|---|
| Deed | $287,693 | San Jacinto Title | |
| Deed | -- | Texas National Title | |
| Warranty Deed | -- | None Available |
Mortgage History
| Date | Status | Loan Amount | Loan Type |
|---|---|---|---|
| Open | $287,693 | FHA | |
| Previous Owner | $205,000 | New Conventional | |
| Previous Owner | $2,600 | New Conventional | |
| Previous Owner | $115,000 | Unknown | |
| Previous Owner | $34,000 | Credit Line Revolving |
Property History
| Date | Event | Price | Change | Sq Ft Price |
|---|---|---|---|---|
| 07/08/2025 07/08/25 | Sold | -- | -- | -- |
| 06/19/2025 06/19/25 | Pending | -- | -- | -- |
| 04/11/2025 04/11/25 | Price Changed | $299,900 | -3.3% | $129 / Sq Ft |
| 03/17/2025 03/17/25 | Price Changed | $310,000 | -1.6% | $133 / Sq Ft |
| 03/14/2025 03/14/25 | Price Changed | $314,900 | -1.6% | $135 / Sq Ft |
| 02/26/2025 02/26/25 | Price Changed | $319,900 | -1.5% | $138 / Sq Ft |
| 02/24/2025 02/24/25 | Price Changed | $324,900 | -1.5% | $140 / Sq Ft |
| 02/04/2025 02/04/25 | For Sale | $329,900 | -- | $142 / Sq Ft |
Tax History Compared to Growth
Tax History
| Year | Tax Paid | Tax Assessment Tax Assessment Total Assessment is a certain percentage of the fair market value that is determined by local assessors to be the total taxable value of land and additions on the property. | Land | Improvement |
|---|---|---|---|---|
| 2024 | $7,294 | $309,514 | $0 | $0 |
| 2023 | $846 | $281,376 | $0 | $0 |
| 2022 | $6,555 | $255,796 | $0 | $0 |
| 2021 | $6,262 | $232,542 | $40,710 | $191,832 |
| 2020 | $6,396 | $231,562 | $40,710 | $190,852 |
| 2019 | $6,500 | $228,736 | $40,710 | $188,026 |
| 2018 | $6,303 | $227,558 | $40,710 | $186,848 |
| 2017 | $6,157 | $222,894 | $40,710 | $182,184 |
| 2016 | $5,831 | $214,745 | $40,710 | $174,035 |
| 2015 | $1,533 | $191,882 | $29,833 | $162,049 |
| 2014 | $1,533 | $180,048 | $29,833 | $150,215 |
Agents Affiliated with this Home
-
Mike Smith

Seller's Agent in 2025
Mike Smith
Life is Good Real Estate
(361) 658-6035
1 in this area
11 Total Sales
-
Nina Lozano

Buyer's Agent in 2025
Nina Lozano
RE/MAX
(361) 774-9636
1 in this area
26 Total Sales
Map
Source: South Texas MLS
MLS Number: 453939
APN: 291713
- 13622 Mountain Trail
- 13341 Scenic Cir
- 4909 Avenue C
- 5305 Northwest Trail
- 4250 Calallen Dr
- 13656 Teague Ln Unit 22
- 13656 Teague Ln Unit 33
- 13656 Teague Ln Unit 40
- 4915 Cynthia St
- 4401 River Valley Dr
- 4401 River Valley Dr Unit 503
- 4401 River Valley Dr Unit 205
- 4102 Wildcat Dr
- 3830 Brookhaven Dr
- 12631 Leopard St
- 13910 Riverway Dr
- 13015 Hearn Rd
- 13201 Oglethorpe Dr
- 4409 Sue Cir
- 3701 Interstate Highway 69 Access Rd
