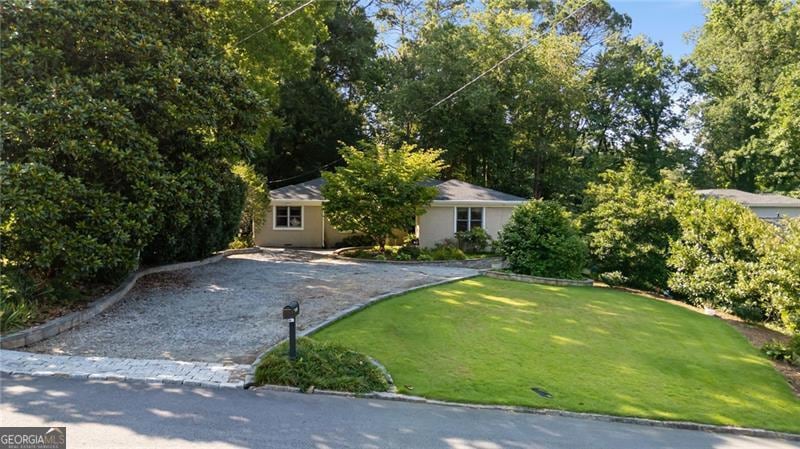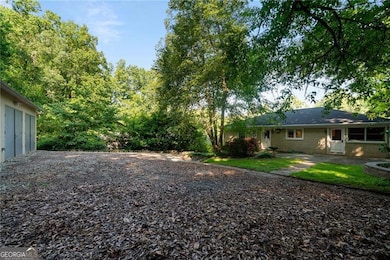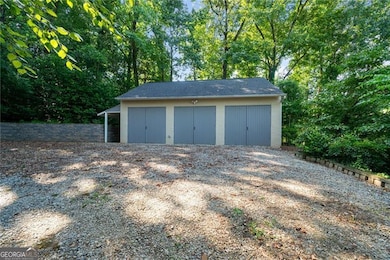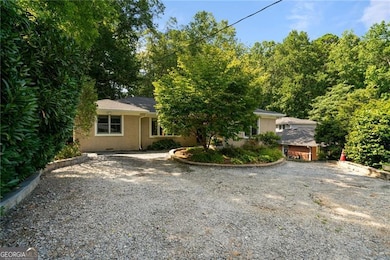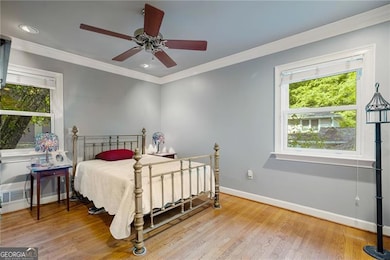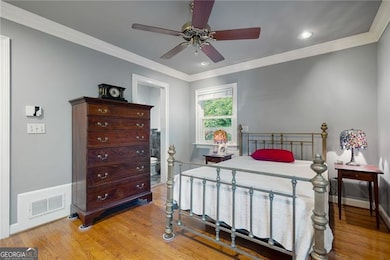Welcome to this beautifully upgraded 4 bed, 3 bath stepless ranch in the highly sought-after Merry Hills neighborhood of North Druid Hills! Nestled on a spacious and private 0.35-acre lot, this home offers true in-town living with a peaceful, suburban feel. Enjoy unbeatable convenience just minutes from Emory University, the CDC, Toco Hills shopping center, I-85, I-285, Buckhead, and Midtown - while still benefiting from low traffic and a tucked-away setting. Lovingly maintained by the same owner since 1993, this home features countless custom upgrades including rich walnut cabinetry, a 22-inch deep dark sink, solid wood doors, custom lighting, and a thoughtfully designed master closet with double-door access. Gorgeous hardwood floors run throughout the home, and a large, detached 3-car garage provides ample space for parking, storage, or potential in-law suite conversion. Enjoy a fully fenced, private backyard oasis, with close proximity to nearby parks like Kittredge Park and LaVista Park. Whether you're a family, investor, or buyer looking for long-term value, this home is a rare gem offering space, location, and character all in one.

