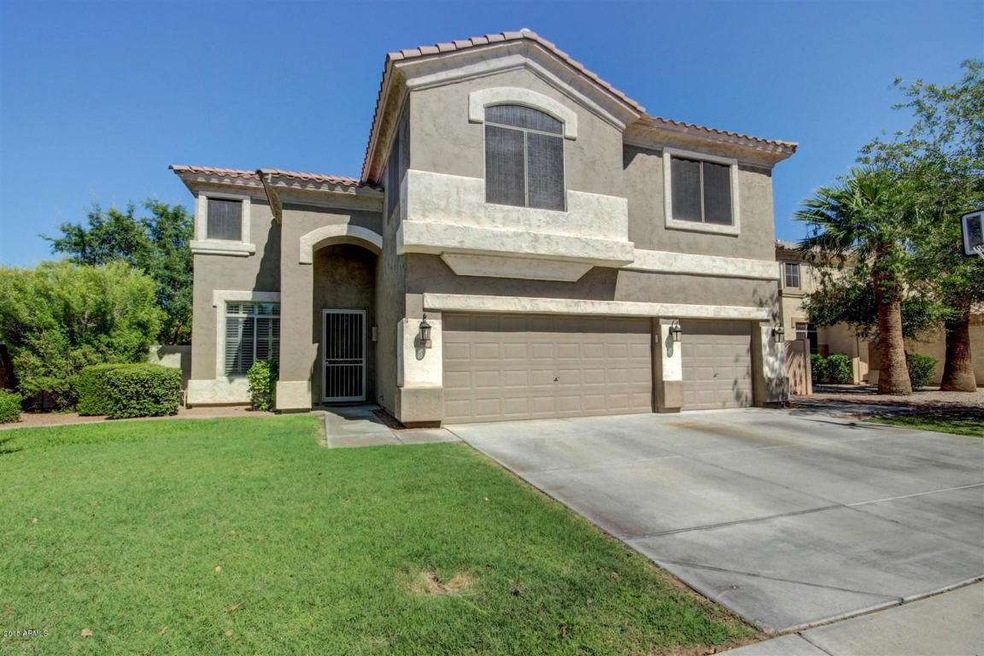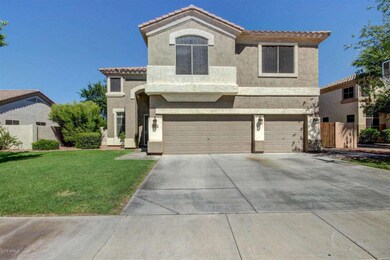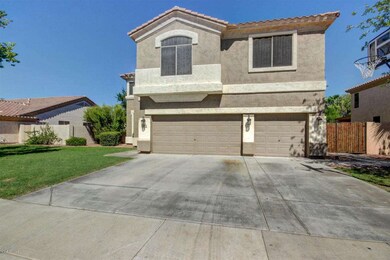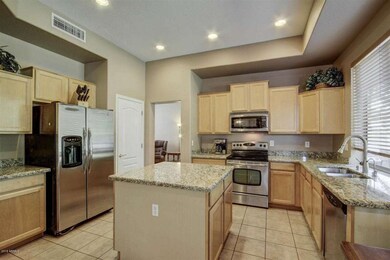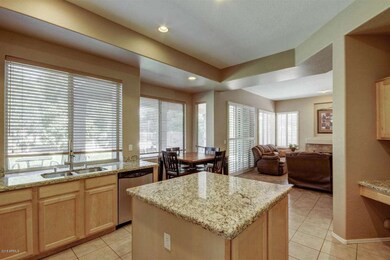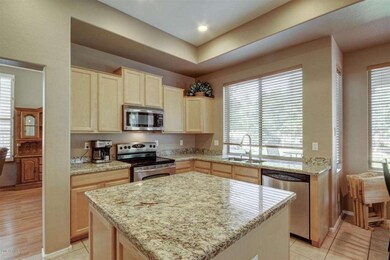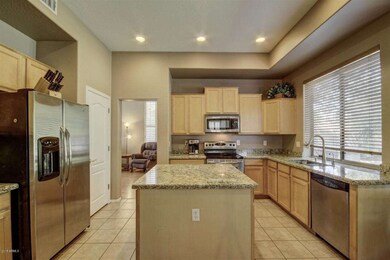
1361 S Central Dr Chandler, AZ 85286
Central Chandler NeighborhoodHighlights
- 0.22 Acre Lot
- Wood Flooring
- Granite Countertops
- Jacobson Elementary School Rated A
- 1 Fireplace
- Covered patio or porch
About This Home
As of October 2015Move in ready home! Fantastic two story home with three car garage, lush green grass and great curb appeal! Pristine interior offers gorgeous wood flooring, plantation shutters & blinds and subtle custom paint tones. Cozy fireplace and built in multi media center in family room. Decorative niches throughout. Eat in kitchen features stainless steel appliances, granite counters, center island, pantry and custom staggered cabinets. Spacious bedrooms upstairs with plush carpet. Master bedroom includes a sitting room, walk in closet and spa like bath with garden tub, separate shower and dual sink vanity. Extended covered patio overlooks the generous backyard with green grass, built in BBQ and common area views. Unbeatable schools & district. Amazing location close to freeway.
Last Agent to Sell the Property
RE/MAX Solutions License #SA550891000 Listed on: 08/05/2015

Home Details
Home Type
- Single Family
Est. Annual Taxes
- $2,294
Year Built
- Built in 1998
Lot Details
- 9,600 Sq Ft Lot
- Desert faces the front and back of the property
- Wrought Iron Fence
- Block Wall Fence
- Grass Covered Lot
HOA Fees
- $67 Monthly HOA Fees
Parking
- 3 Car Direct Access Garage
- Garage Door Opener
Home Design
- Wood Frame Construction
- Tile Roof
- Stucco
Interior Spaces
- 2,931 Sq Ft Home
- 2-Story Property
- Ceiling height of 9 feet or more
- Ceiling Fan
- 1 Fireplace
Kitchen
- Eat-In Kitchen
- Breakfast Bar
- <<builtInMicrowave>>
- Kitchen Island
- Granite Countertops
Flooring
- Wood
- Carpet
- Tile
Bedrooms and Bathrooms
- 4 Bedrooms
- Primary Bathroom is a Full Bathroom
- 3.5 Bathrooms
- Dual Vanity Sinks in Primary Bathroom
- Bathtub With Separate Shower Stall
Outdoor Features
- Covered patio or porch
- Built-In Barbecue
Schools
- Anna Marie Jacobson Elementary School
- Bogle Junior High School
- Hamilton High School
Utilities
- Refrigerated Cooling System
- Heating System Uses Natural Gas
- High Speed Internet
- Cable TV Available
Community Details
- Association fees include ground maintenance
- Premier Comm Mgmt Association, Phone Number (480) 704-2900
- Built by UDC HOMES
- Carrizal X Subdivision
Listing and Financial Details
- Legal Lot and Block 85 / 1200
- Assessor Parcel Number 303-76-510
Ownership History
Purchase Details
Home Financials for this Owner
Home Financials are based on the most recent Mortgage that was taken out on this home.Purchase Details
Home Financials for this Owner
Home Financials are based on the most recent Mortgage that was taken out on this home.Purchase Details
Home Financials for this Owner
Home Financials are based on the most recent Mortgage that was taken out on this home.Purchase Details
Home Financials for this Owner
Home Financials are based on the most recent Mortgage that was taken out on this home.Purchase Details
Home Financials for this Owner
Home Financials are based on the most recent Mortgage that was taken out on this home.Purchase Details
Home Financials for this Owner
Home Financials are based on the most recent Mortgage that was taken out on this home.Purchase Details
Purchase Details
Home Financials for this Owner
Home Financials are based on the most recent Mortgage that was taken out on this home.Purchase Details
Similar Homes in Chandler, AZ
Home Values in the Area
Average Home Value in this Area
Purchase History
| Date | Type | Sale Price | Title Company |
|---|---|---|---|
| Warranty Deed | $325,000 | Great Amer Title Agency Inc | |
| Interfamily Deed Transfer | -- | Great Amer Title Agency Inc | |
| Interfamily Deed Transfer | -- | First American Els | |
| Interfamily Deed Transfer | -- | None Available | |
| Interfamily Deed Transfer | -- | U S Title Agency Inc | |
| Interfamily Deed Transfer | -- | First American Title Ins | |
| Interfamily Deed Transfer | -- | First American Title Ins Co | |
| Interfamily Deed Transfer | -- | Land Title Agency Of Az Inc | |
| Interfamily Deed Transfer | -- | Land Title Agency Of Az Inc | |
| Interfamily Deed Transfer | -- | -- | |
| Warranty Deed | $235,000 | Chicago Title Insurance Co | |
| Cash Sale Deed | $183,050 | First American Title |
Mortgage History
| Date | Status | Loan Amount | Loan Type |
|---|---|---|---|
| Open | $260,000 | New Conventional | |
| Previous Owner | $110,000 | Credit Line Revolving | |
| Previous Owner | $200,000 | New Conventional | |
| Previous Owner | $212,000 | New Conventional | |
| Previous Owner | $150,000 | Credit Line Revolving | |
| Previous Owner | $216,000 | New Conventional | |
| Previous Owner | $15,000 | Credit Line Revolving | |
| Previous Owner | $223,250 | New Conventional |
Property History
| Date | Event | Price | Change | Sq Ft Price |
|---|---|---|---|---|
| 07/17/2025 07/17/25 | For Sale | $675,000 | +107.7% | $230 / Sq Ft |
| 10/09/2015 10/09/15 | Sold | $325,000 | -2.1% | $111 / Sq Ft |
| 09/11/2015 09/11/15 | Pending | -- | -- | -- |
| 09/04/2015 09/04/15 | Price Changed | $332,000 | -2.4% | $113 / Sq Ft |
| 08/26/2015 08/26/15 | Price Changed | $340,000 | -2.6% | $116 / Sq Ft |
| 08/05/2015 08/05/15 | For Sale | $349,000 | -- | $119 / Sq Ft |
Tax History Compared to Growth
Tax History
| Year | Tax Paid | Tax Assessment Tax Assessment Total Assessment is a certain percentage of the fair market value that is determined by local assessors to be the total taxable value of land and additions on the property. | Land | Improvement |
|---|---|---|---|---|
| 2025 | $2,852 | $37,120 | -- | -- |
| 2024 | $2,793 | $35,352 | -- | -- |
| 2023 | $2,793 | $48,660 | $9,730 | $38,930 |
| 2022 | $2,695 | $36,020 | $7,200 | $28,820 |
| 2021 | $2,824 | $34,560 | $6,910 | $27,650 |
| 2020 | $2,812 | $33,110 | $6,620 | $26,490 |
| 2019 | $2,704 | $32,220 | $6,440 | $25,780 |
| 2018 | $2,619 | $31,510 | $6,300 | $25,210 |
| 2017 | $2,441 | $30,850 | $6,170 | $24,680 |
| 2016 | $2,351 | $30,900 | $6,180 | $24,720 |
| 2015 | $2,278 | $27,520 | $5,500 | $22,020 |
Agents Affiliated with this Home
-
Sheryl Del Col

Seller's Agent in 2025
Sheryl Del Col
Realty One Group
(602) 703-6739
47 Total Sales
-
Michael Del Col
M
Seller Co-Listing Agent in 2025
Michael Del Col
Realty One Group
(480) 321-8100
12 Total Sales
-
Michael Kent

Seller's Agent in 2015
Michael Kent
RE/MAX
(480) 459-7258
1 in this area
422 Total Sales
-
Kimberly Glynn
K
Buyer's Agent in 2015
Kimberly Glynn
Realty One Group
(480) 756-9922
2 Total Sales
Map
Source: Arizona Regional Multiple Listing Service (ARMLS)
MLS Number: 5316754
APN: 303-76-510
- 1231 W Hawken Way
- 1294 W Remington Dr
- 1031 W Longhorn Dr
- 1014 W Mulberry Dr
- 1254 W Browning Way
- 1625 W Gunstock Loop
- 1591 S Sycamore Place
- 1681 S Karen Dr
- 1282 W Kesler Ln
- 1558 W Maplewood St
- 1082 W Thompson Way
- 1575 S Pennington Dr
- 1821 S Navajo Way
- 1563 S Pennington Dr
- 1470 S Villas Ct
- 1610 W Maplewood St
- 1557 W Kesler Ln Unit 2
- 1627 W Maplewood St
- 1717 W Gunstock Loop
- 1721 W Gunstock Loop
