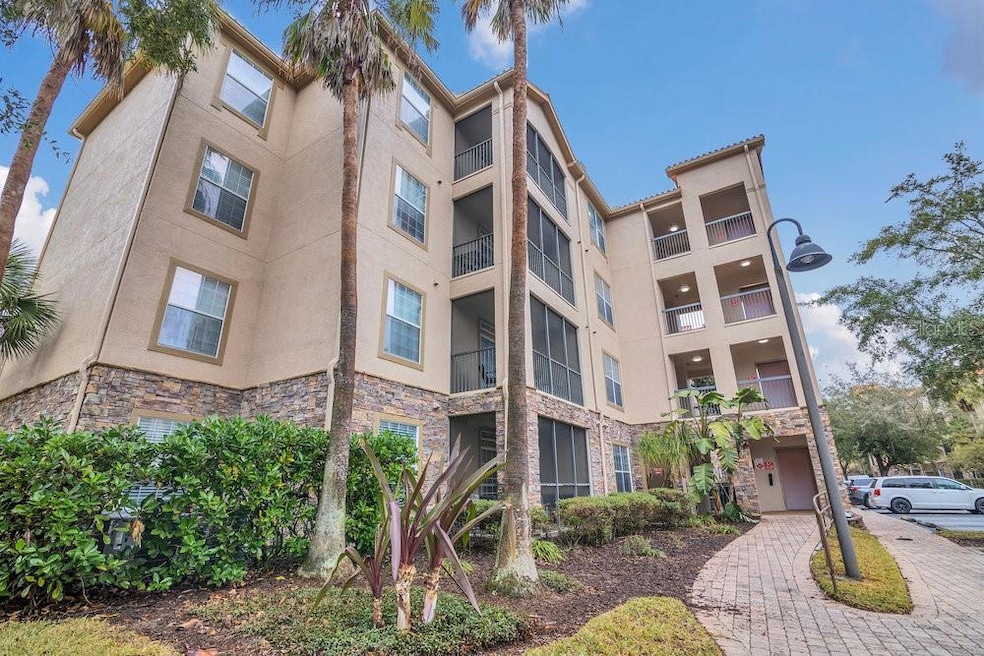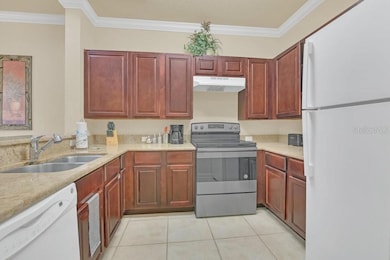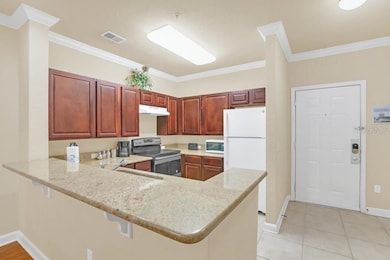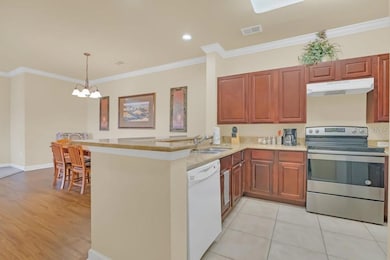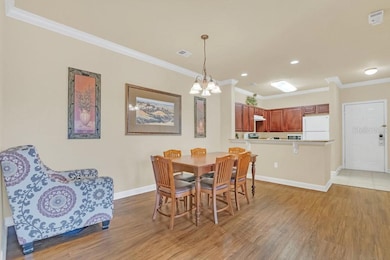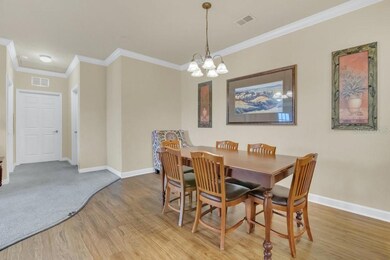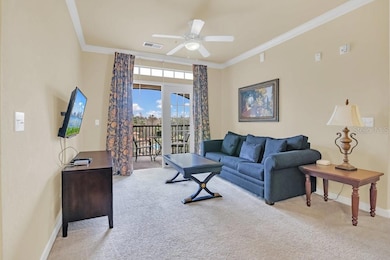1361 Tuscan Terrace Unit 7401 Davenport, FL 33896
Champions Gate NeighborhoodEstimated payment $1,967/month
Highlights
- Fitness Center
- Gated Community
- Clubhouse
- Oak Trees
- Open Floorplan
- Mediterranean Architecture
About This Home
Location, location, location, 4th , not many available. This is the best Building in Tuscana....come and see this 3/2 condo on the top floor overlooking the pool. It is literally only a hop, skip and jump into the pool, restaurant and bar. This condo has great potential, needs some sprucing up. Have a cup of coffee or a cocktail on the screened in porch. Watch the world go by. Fully furnished and all lines,dishes, silverware, TV's, decorations, household goods are included. The AC is 3.5 years old. Brand New Washer and Dryer. This is a gated community, has elevators, a large pool with lap lanes and hot tub, a Kiddie pool with water fall, cabanas, lounge chairs, outdoor grilling areas, fitness center, club house, restaurant, bar, 30 seat movie theater. Make this your home or turn it into an investment with short and long term rentals.
There is so much to do at Champions Gate: world class golf courses, shopping, dining. Visit Disney, Sea World, Universal Studios and Out let malls. Easy access to Turnpike, I-4, 429, Beach line and MCO Airport. Water, Internet and Cable TV are included in the HOA fee. Resort Style Living!!!!!!
Listing Agent
CHARLES RUTENBERG REALTY ORLANDO Brokerage Phone: 407-622-2122 License #703926 Listed on: 01/24/2025

Property Details
Home Type
- Condominium
Est. Annual Taxes
- $2,615
Year Built
- Built in 2007
Lot Details
- Southeast Facing Home
- Mature Landscaping
- Irrigation Equipment
- Oak Trees
HOA Fees
- $752 Monthly HOA Fees
Parking
- Open Parking
Home Design
- Mediterranean Architecture
- Entry on the 4th floor
- Slab Foundation
- Tile Roof
- Block Exterior
- Stone Siding
- Stucco
Interior Spaces
- 1,244 Sq Ft Home
- 4-Story Property
- Open Floorplan
- Furnished
- High Ceiling
- Window Treatments
- French Doors
- Family Room
- Living Room
- Dining Room
- Inside Utility
- Pool Views
Kitchen
- Range with Range Hood
- Dishwasher
- Stone Countertops
- Solid Wood Cabinet
- Disposal
Flooring
- Carpet
- Laminate
- Ceramic Tile
Bedrooms and Bathrooms
- 3 Bedrooms
- Walk-In Closet
- 2 Full Bathrooms
Laundry
- Laundry in unit
- Dryer
- Washer
Home Security
Outdoor Features
- Balcony
- Enclosed Patio or Porch
- Exterior Lighting
- Rain Gutters
Utilities
- Central Heating and Cooling System
- Underground Utilities
- Electric Water Heater
- High Speed Internet
- Cable TV Available
Listing and Financial Details
- Visit Down Payment Resource Website
- Legal Lot and Block 7401 / 1
- Assessor Parcel Number 33-25-27-5323-0001-7401
Community Details
Overview
- Association fees include cable TV, pool, internet, maintenance structure, ground maintenance, security, water
- Artemis Life Style: Jennifer Fernandez Association, Phone Number (407) 705-2190
- Visit Association Website
- High-Rise Condominium
- Tuscana 3 Condo Subdivision
- The community has rules related to deed restrictions
Amenities
- Restaurant
- Clubhouse
- Elevator
Recreation
- Community Playground
- Fitness Center
- Community Pool
Pet Policy
- 2 Pets Allowed
- Dogs Allowed
- Medium pets allowed
Security
- Gated Community
- Fire and Smoke Detector
- Fire Sprinkler System
Map
Home Values in the Area
Average Home Value in this Area
Tax History
| Year | Tax Paid | Tax Assessment Tax Assessment Total Assessment is a certain percentage of the fair market value that is determined by local assessors to be the total taxable value of land and additions on the property. | Land | Improvement |
|---|---|---|---|---|
| 2025 | $2,704 | $163,300 | -- | $163,300 |
| 2024 | $2,615 | $193,700 | -- | $193,700 |
| 2023 | $2,615 | $143,143 | $0 | $0 |
| 2022 | $2,256 | $159,100 | $0 | $159,100 |
| 2021 | $1,977 | $118,300 | $0 | $118,300 |
| 2020 | $1,965 | $118,500 | $0 | $118,500 |
| 2019 | $1,854 | $106,900 | $0 | $106,900 |
| 2018 | $1,694 | $94,800 | $0 | $94,800 |
| 2017 | $1,733 | $95,000 | $0 | $95,000 |
| 2016 | $1,880 | $104,400 | $0 | $104,400 |
| 2015 | $1,960 | $107,500 | $0 | $107,500 |
| 2014 | $1,780 | $100,000 | $0 | $100,000 |
Property History
| Date | Event | Price | List to Sale | Price per Sq Ft |
|---|---|---|---|---|
| 11/11/2025 11/11/25 | Price Changed | $190,000 | -13.6% | $153 / Sq Ft |
| 07/07/2025 07/07/25 | Price Changed | $219,900 | -6.2% | $177 / Sq Ft |
| 05/13/2025 05/13/25 | Price Changed | $234,500 | -5.4% | $189 / Sq Ft |
| 02/21/2025 02/21/25 | Price Changed | $247,900 | -4.3% | $199 / Sq Ft |
| 01/24/2025 01/24/25 | For Sale | $259,000 | -- | $208 / Sq Ft |
Purchase History
| Date | Type | Sale Price | Title Company |
|---|---|---|---|
| Warranty Deed | $115,000 | Orlando Title Services Llc | |
| Special Warranty Deed | $330,000 | Sunbelt Title Agency |
Source: Stellar MLS
MLS Number: O6273048
APN: 33-25-27-5323-0001-7401
- 1370 Tuscan Terrace Unit 2101
- 1370 Tuscan Terrace Unit 2205
- 1370 Tuscan Terrace Unit 2104
- 1370 Tuscan Terrace Unit 2202
- 1370 Tuscan Terrace Unit 2201
- 8020 Tuscany Way Unit 6202
- 8020 Tuscany Way Unit 6301
- 1371 Tuscan Terrace Unit 3202
- 1371 Tuscan Terrace Unit 3203
- 1375 Tuscana Ln Unit 1207
- 1375 Tuscana Ln Unit 1405
- 1361 Tuscan Terrace Unit 7207
- 1361 Tuscan Terrace Unit 7303
- 8010 Tuscany Way Unit 3103
- 8010 Tuscany Way Unit 5301
- 8010 Tuscany Way Unit 5206
- 8010 Tuscany Way Unit 5308
- 8010 Tuscany Way Unit 3102
- 8010 Tuscany Way Unit 5406
- 8010 Tuscany Way Unit 5305
- 1361 Tuscan Terrace Unit 7307
- 1351 Tuscan Terrace Unit 8303
- 1375 Tuscana Ln Unit 1108
- 1301 Tuscan Terrace Unit 9308
- 1301 Tuscan Terrace Unit 9403
- 1301 Tuscan Terrace Unit 9308
- 8010 Tuscany Way Unit 5301
- 8010 Tuscany Way Unit 5306
- 8101 Champions Cir
- 8195 Roseville Blvd
- 1323 Gilford Point Ln
- 8223 Roseville Rd
- 8344 Riverdale Ln
- 7853 Somersworth Dr
- 1105 Castle Pines Ct Unit ID1029869P
- 7745 Somersworth Dr
- 8296 Portofino Dr Unit 105
- 141 Thrive Rd
- 8304 Portofino Dr Unit 101
- 1291 El Mirasol Loop
