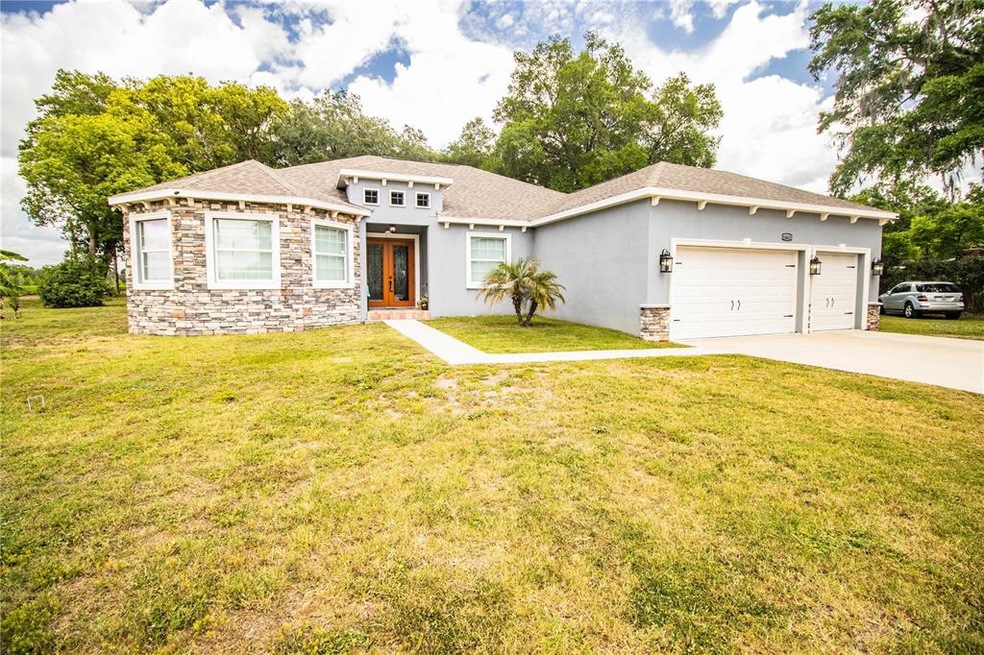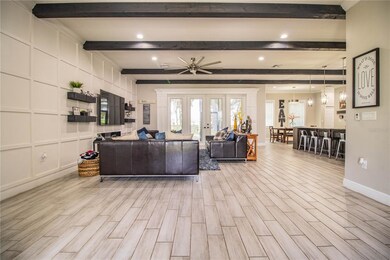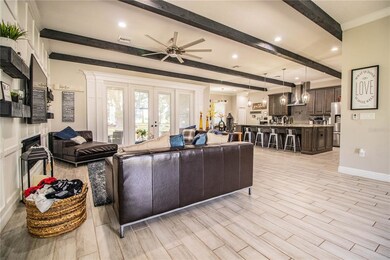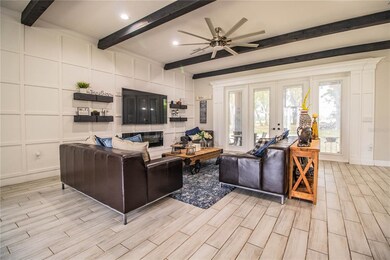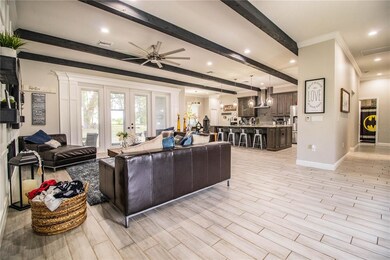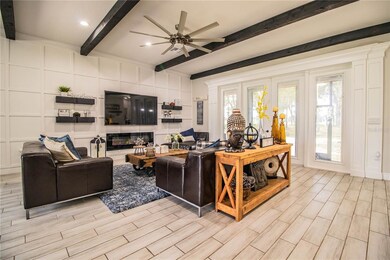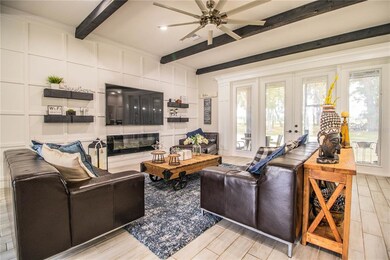
Highlights
- High Ceiling
- Stone Countertops
- 3 Car Attached Garage
- Strawberry Crest High School Rated A
- No HOA
- Solid Wood Cabinet
About This Home
As of July 2024Wonderful custom built 4 bedroom, (plus a den/office), 3 full bath, 3 car garage home on 1 acre plus! Located in Dover Florida, between Tampa and Plant City with convenient access to I-4. This modern farmhouse design is truly a masterpiece! The home features porcelain tile throughout the living area, large modern ceiling fans, 10-13 foot ceilings, custom wood trim and crown moulding. This great open floor plan with large kitchen features a walk-in pantry, granite counter tops, island/bar, coffee bar, wine rack, pot filler over range, range hood, and upgraded appliances. Beautiful French doors lead to large, 9 x 34 screened lanai with paver flooring. Plenty of room for parking with 3 car garage and circular driveway. Make your appointment today to see this beautiful custom built home!
Home Details
Home Type
- Single Family
Est. Annual Taxes
- $5,683
Year Built
- Built in 2019
Lot Details
- 1.14 Acre Lot
- Lot Dimensions are 165x305
- South Facing Home
- Property is zoned ASC-1
Parking
- 3 Car Attached Garage
Home Design
- Slab Foundation
- Shingle Roof
- Block Exterior
- Stucco
Interior Spaces
- 2,611 Sq Ft Home
- 1-Story Property
- High Ceiling
- Ceiling Fan
- Window Treatments
- French Doors
- Porcelain Tile
Kitchen
- Range<<rangeHoodToken>>
- <<microwave>>
- Dishwasher
- Stone Countertops
- Solid Wood Cabinet
Bedrooms and Bathrooms
- 4 Bedrooms
- 3 Full Bathrooms
Utilities
- Central Heating and Cooling System
- Well
- Septic Tank
Community Details
- No Home Owners Association
- Unplatted Subdivision
Listing and Financial Details
- Homestead Exemption
- Visit Down Payment Resource Website
- Tax Block 3
- Assessor Parcel Number U-21-28-21-ZZZ-000003-66200.0
Ownership History
Purchase Details
Home Financials for this Owner
Home Financials are based on the most recent Mortgage that was taken out on this home.Purchase Details
Home Financials for this Owner
Home Financials are based on the most recent Mortgage that was taken out on this home.Purchase Details
Purchase Details
Purchase Details
Purchase Details
Purchase Details
Home Financials for this Owner
Home Financials are based on the most recent Mortgage that was taken out on this home.Purchase Details
Purchase Details
Similar Homes in Dover, FL
Home Values in the Area
Average Home Value in this Area
Purchase History
| Date | Type | Sale Price | Title Company |
|---|---|---|---|
| Warranty Deed | $739,000 | Hillsborough Title | |
| Warranty Deed | $625,000 | Loterstein Mark J | |
| Warranty Deed | $15,000 | Sunbelt Title Agency | |
| Warranty Deed | $30,000 | None Available | |
| Warranty Deed | $6,999 | None Available | |
| Deed | $7,000 | -- | |
| Warranty Deed | -- | Hillsborough Title Inc | |
| Warranty Deed | $51,000 | -- | |
| Warranty Deed | $24,000 | -- |
Mortgage History
| Date | Status | Loan Amount | Loan Type |
|---|---|---|---|
| Open | $480,350 | New Conventional | |
| Previous Owner | $606,250 | New Conventional | |
| Previous Owner | $177,000 | New Conventional | |
| Previous Owner | $60,000 | Credit Line Revolving |
Property History
| Date | Event | Price | Change | Sq Ft Price |
|---|---|---|---|---|
| 07/17/2024 07/17/24 | Sold | $739,000 | -3.9% | $286 / Sq Ft |
| 06/17/2024 06/17/24 | Pending | -- | -- | -- |
| 06/11/2024 06/11/24 | Price Changed | $769,000 | -3.8% | $298 / Sq Ft |
| 06/06/2024 06/06/24 | For Sale | $799,000 | +27.8% | $309 / Sq Ft |
| 08/05/2022 08/05/22 | Sold | $625,000 | -10.7% | $239 / Sq Ft |
| 06/21/2022 06/21/22 | Price Changed | $699,900 | -6.7% | $268 / Sq Ft |
| 06/20/2022 06/20/22 | Pending | -- | -- | -- |
| 05/31/2022 05/31/22 | Price Changed | $749,999 | -1.3% | $287 / Sq Ft |
| 05/06/2022 05/06/22 | Price Changed | $759,900 | -3.8% | $291 / Sq Ft |
| 04/11/2022 04/11/22 | Price Changed | $789,999 | -1.2% | $303 / Sq Ft |
| 03/24/2022 03/24/22 | For Sale | $799,900 | -- | $306 / Sq Ft |
Tax History Compared to Growth
Tax History
| Year | Tax Paid | Tax Assessment Tax Assessment Total Assessment is a certain percentage of the fair market value that is determined by local assessors to be the total taxable value of land and additions on the property. | Land | Improvement |
|---|---|---|---|---|
| 2024 | $7,729 | $452,851 | $60,118 | $392,733 |
| 2023 | $8,253 | $484,026 | $54,446 | $429,580 |
| 2022 | $5,744 | $342,994 | $0 | $0 |
| 2021 | $5,683 | $333,004 | $0 | $0 |
| 2020 | $5,578 | $328,406 | $36,581 | $291,825 |
| 2019 | $610 | $33,462 | $33,462 | $0 |
| 2018 | $589 | $31,760 | $0 | $0 |
| 2017 | $564 | $30,059 | $0 | $0 |
| 2016 | $515 | $26,826 | $0 | $0 |
| 2015 | $475 | $24,387 | $0 | $0 |
| 2014 | $478 | $24,387 | $0 | $0 |
| 2013 | -- | $24,387 | $0 | $0 |
Agents Affiliated with this Home
-
Korey Hoger

Seller's Agent in 2024
Korey Hoger
CHARLES RUTENBERG REALTY INC
(813) 538-5916
123 Total Sales
-
Jomon Joseph

Buyer's Agent in 2024
Jomon Joseph
YELLOWFIN REALTY
(813) 229-8862
52 Total Sales
-
Danny Christian

Seller's Agent in 2022
Danny Christian
RE/MAX
(863) 412-8951
166 Total Sales
Map
Source: Stellar MLS
MLS Number: L4928792
APN: U-21-28-21-ZZZ-000003-66200.0
- 13716 Glen Harwell Rd
- 2105 Dorman Rock Place
- 4375 Lindsey Loop
- 4448 Bethlehem Rd
- 2307 Fritzke Rd
- 4801 Lynn Oaks Cir
- 5617 Glen Harwell Rd
- 4811 Edmund Ct
- 6604 Stafford Terrace Ave
- 4814 Edmund Ct
- 5510 Glen Harwell Rd
- 6819 Stafford Rd
- 5303 Glen Harwell Rd
- 13280 E Us Highway 92
- 5213 Keene Dr
- 5206 Cindy Kay Dr
- 5305 Lenoir Ct
- 4030 Moores Lake Rd
- 14050 Blackjack Rd
- 1105 Branch Acres Dr
