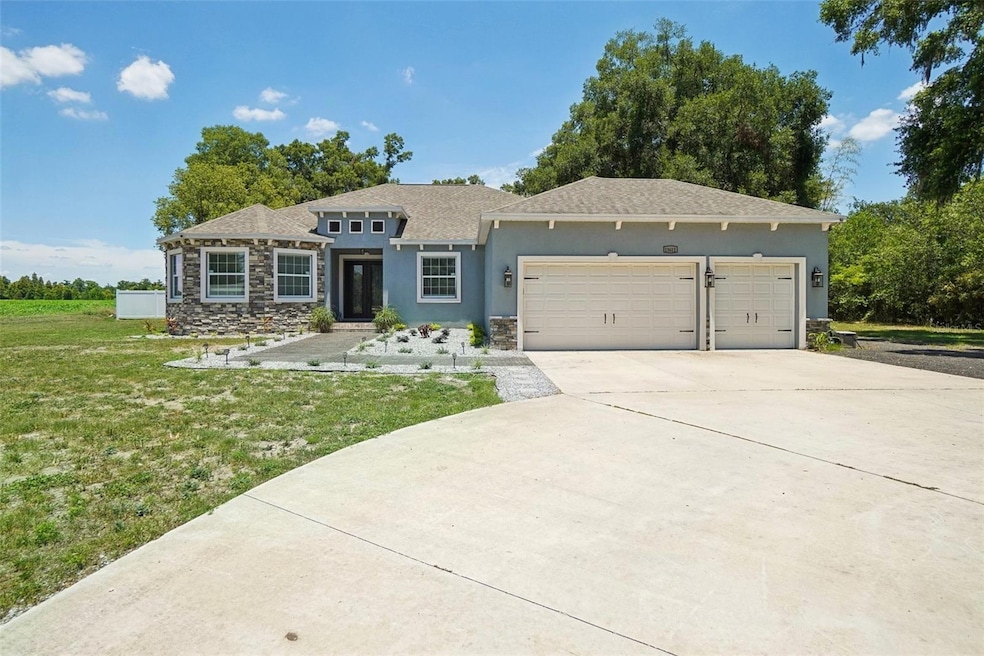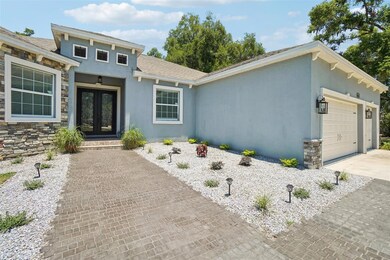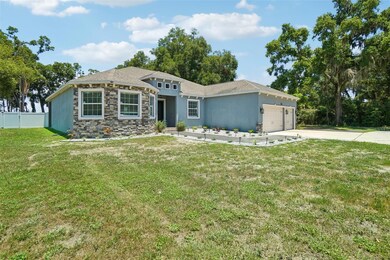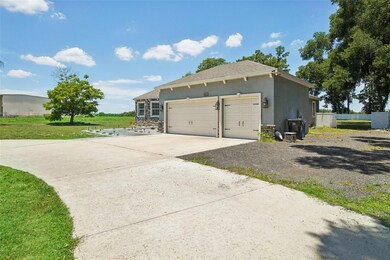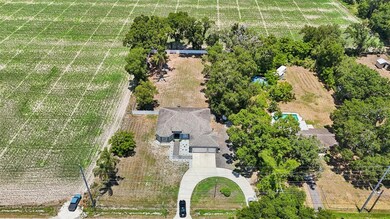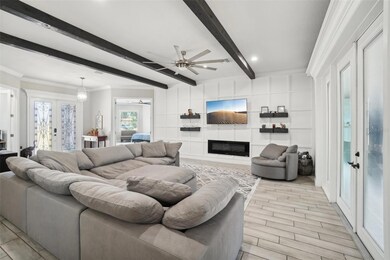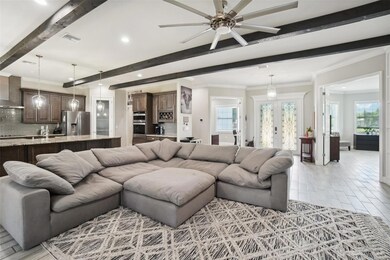
Highlights
- Open Floorplan
- Cathedral Ceiling
- No HOA
- Strawberry Crest High School Rated A
- Stone Countertops
- Family Room Off Kitchen
About This Home
As of July 2024Welcome to this custom built 4 bedroom 3 bath with an office/den combo home on over one acre of private land. This home was recently built in 2019 by a local custom builder. The home offers High end Granite in the kitchen with over three slabs used of grade 3 (highest). Porcelain tile floors throughout the entire home. Wall decor and paneling along with separate eat in dinning area, High ceilings with wooden beams, island/bar, coffee bar, wine rack, pot filler over range, range hood, and Brand New upgraded appliances. In your Primary room Oasis you will have enough space for another office/Tv area or gym if you choose. The Primary bath will be your peaceful retreat with rainfall tiled walk in shower upgraded sinks and cabinets and large closets for him and her. Plenty of room for a large pool or even lazy river if you choose. Located between Plant City and Tampa right on I4 and minutes away from the award winning Strawberry Crest HighSchool one of the area's highest graded high schools also producing two major leaguers recently. Just down the street you will find another go to for entertainment and Wine Nationally known Keel and Curley Wine farm. Set up your private showing today!
Last Agent to Sell the Property
CHARLES RUTENBERG REALTY INC Brokerage Phone: 813-938-1781 License #3402977 Listed on: 06/06/2024

Home Details
Home Type
- Single Family
Est. Annual Taxes
- $8,253
Year Built
- Built in 2019
Lot Details
- 1.14 Acre Lot
- Lot Dimensions are 165x305
- South Facing Home
- Property is zoned ASC-1
Parking
- 3 Car Attached Garage
Home Design
- Slab Foundation
- Shingle Roof
- Stucco
Interior Spaces
- 2,584 Sq Ft Home
- 1-Story Property
- Open Floorplan
- Cathedral Ceiling
- Ceiling Fan
- Sliding Doors
- Family Room Off Kitchen
- Combination Dining and Living Room
- Tile Flooring
Kitchen
- Recirculated Exhaust Fan
- Microwave
- Dishwasher
- Stone Countertops
- Disposal
Bedrooms and Bathrooms
- 4 Bedrooms
- 3 Full Bathrooms
Laundry
- Laundry Room
- Electric Dryer Hookup
Eco-Friendly Details
- Energy-Efficient Appliances
- Energy-Efficient Windows
- Energy-Efficient HVAC
- Energy-Efficient Thermostat
Schools
- Bailey Elementary School
- Tomlin Middle School
- Strawberry Crest High School
Utilities
- Central Heating and Cooling System
- Well
- High-Efficiency Water Heater
- Water Softener
- Septic Tank
- Cable TV Available
Community Details
- No Home Owners Association
- Unplatted Subdivision
Listing and Financial Details
- Visit Down Payment Resource Website
- Tax Block 3
- Assessor Parcel Number U-21-28-21-ZZZ-000003-66200.0
Ownership History
Purchase Details
Home Financials for this Owner
Home Financials are based on the most recent Mortgage that was taken out on this home.Purchase Details
Home Financials for this Owner
Home Financials are based on the most recent Mortgage that was taken out on this home.Purchase Details
Purchase Details
Purchase Details
Purchase Details
Purchase Details
Home Financials for this Owner
Home Financials are based on the most recent Mortgage that was taken out on this home.Purchase Details
Purchase Details
Similar Homes in Dover, FL
Home Values in the Area
Average Home Value in this Area
Purchase History
| Date | Type | Sale Price | Title Company |
|---|---|---|---|
| Warranty Deed | $739,000 | Hillsborough Title | |
| Warranty Deed | $625,000 | Loterstein Mark J | |
| Warranty Deed | $15,000 | Sunbelt Title Agency | |
| Warranty Deed | $30,000 | None Available | |
| Warranty Deed | $6,999 | None Available | |
| Deed | $7,000 | -- | |
| Warranty Deed | -- | Hillsborough Title Inc | |
| Warranty Deed | $51,000 | -- | |
| Warranty Deed | $24,000 | -- |
Mortgage History
| Date | Status | Loan Amount | Loan Type |
|---|---|---|---|
| Open | $480,350 | New Conventional | |
| Previous Owner | $606,250 | New Conventional | |
| Previous Owner | $177,000 | New Conventional | |
| Previous Owner | $60,000 | Credit Line Revolving |
Property History
| Date | Event | Price | Change | Sq Ft Price |
|---|---|---|---|---|
| 07/17/2024 07/17/24 | Sold | $739,000 | -3.9% | $286 / Sq Ft |
| 06/17/2024 06/17/24 | Pending | -- | -- | -- |
| 06/11/2024 06/11/24 | Price Changed | $769,000 | -3.8% | $298 / Sq Ft |
| 06/06/2024 06/06/24 | For Sale | $799,000 | +27.8% | $309 / Sq Ft |
| 08/05/2022 08/05/22 | Sold | $625,000 | -10.7% | $239 / Sq Ft |
| 06/21/2022 06/21/22 | Price Changed | $699,900 | -6.7% | $268 / Sq Ft |
| 06/20/2022 06/20/22 | Pending | -- | -- | -- |
| 05/31/2022 05/31/22 | Price Changed | $749,999 | -1.3% | $287 / Sq Ft |
| 05/06/2022 05/06/22 | Price Changed | $759,900 | -3.8% | $291 / Sq Ft |
| 04/11/2022 04/11/22 | Price Changed | $789,999 | -1.2% | $303 / Sq Ft |
| 03/24/2022 03/24/22 | For Sale | $799,900 | -- | $306 / Sq Ft |
Tax History Compared to Growth
Tax History
| Year | Tax Paid | Tax Assessment Tax Assessment Total Assessment is a certain percentage of the fair market value that is determined by local assessors to be the total taxable value of land and additions on the property. | Land | Improvement |
|---|---|---|---|---|
| 2024 | $7,729 | $452,851 | $60,118 | $392,733 |
| 2023 | $8,253 | $484,026 | $54,446 | $429,580 |
| 2022 | $5,744 | $342,994 | $0 | $0 |
| 2021 | $5,683 | $333,004 | $0 | $0 |
| 2020 | $5,578 | $328,406 | $36,581 | $291,825 |
| 2019 | $610 | $33,462 | $33,462 | $0 |
| 2018 | $589 | $31,760 | $0 | $0 |
| 2017 | $564 | $30,059 | $0 | $0 |
| 2016 | $515 | $26,826 | $0 | $0 |
| 2015 | $475 | $24,387 | $0 | $0 |
| 2014 | $478 | $24,387 | $0 | $0 |
| 2013 | -- | $24,387 | $0 | $0 |
Agents Affiliated with this Home
-
Korey Hoger

Seller's Agent in 2024
Korey Hoger
CHARLES RUTENBERG REALTY INC
(813) 538-5916
123 Total Sales
-
Jomon Joseph

Buyer's Agent in 2024
Jomon Joseph
YELLOWFIN REALTY
(813) 229-8862
53 Total Sales
-
Danny Christian

Seller's Agent in 2022
Danny Christian
RE/MAX
(863) 412-8951
166 Total Sales
Map
Source: Stellar MLS
MLS Number: T3532083
APN: U-21-28-21-ZZZ-000003-66200.0
- 13716 Glen Harwell Rd
- 2105 Dorman Rock Place
- 4375 Lindsey Loop
- 4448 Bethlehem Rd
- 2307 Fritzke Rd
- 4801 Lynn Oaks Cir
- 5617 Glen Harwell Rd
- 4811 Edmund Ct
- 6604 Stafford Terrace Ave
- 4814 Edmund Ct
- 5510 Glen Harwell Rd
- 6819 Stafford Rd
- 5303 Glen Harwell Rd
- 13280 E Us Highway 92
- 5213 Keene Dr
- 5206 Cindy Kay Dr
- 5305 Lenoir Ct
- 4030 Moores Lake Rd
- 14050 Blackjack Rd
- 1105 Branch Acres Dr
