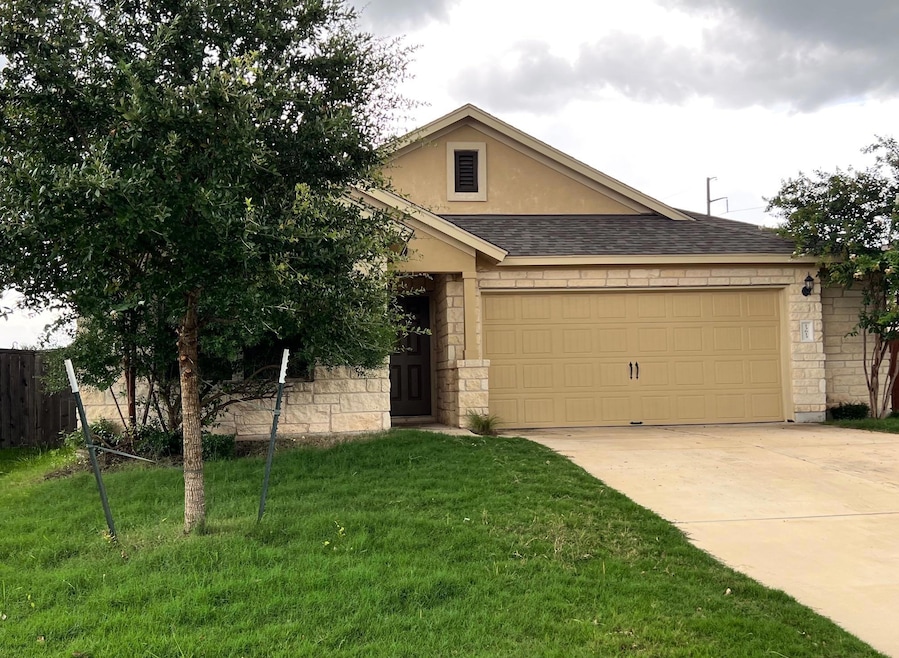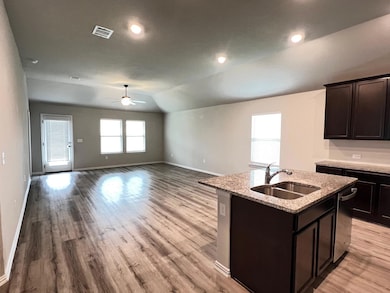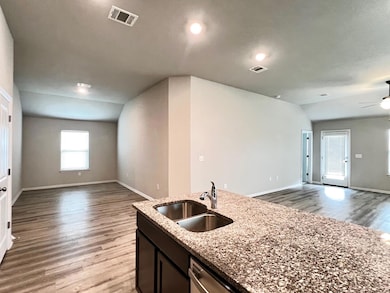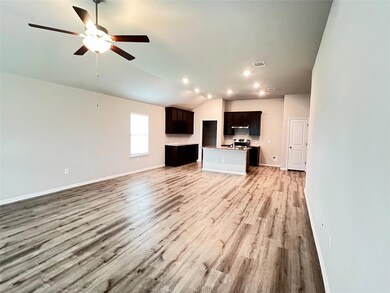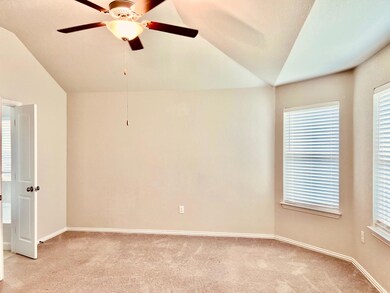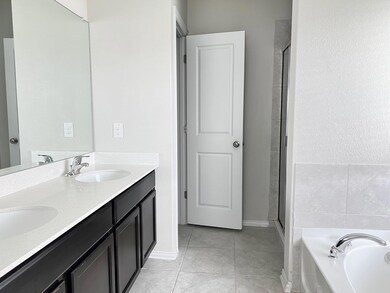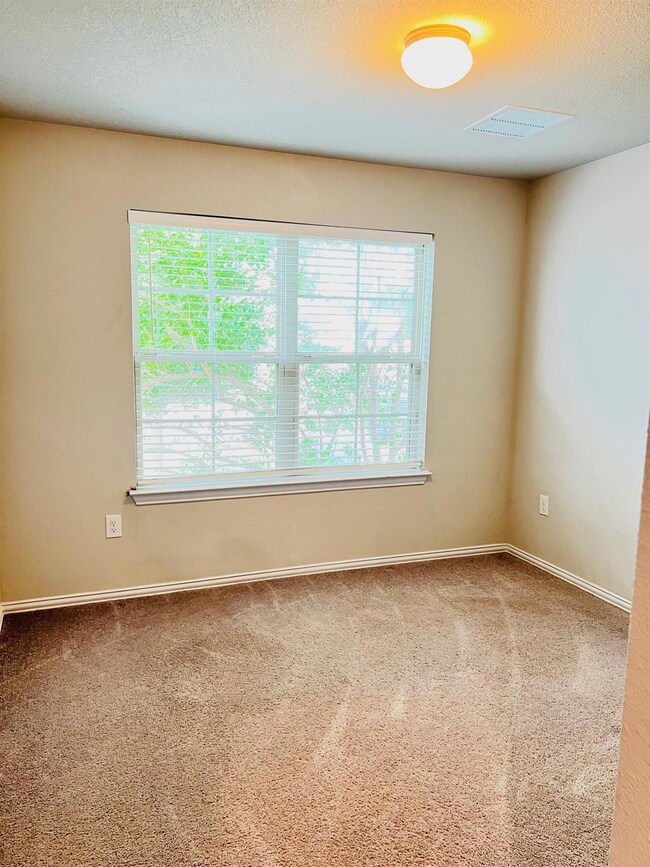Highlights
- Granite Countertops
- Cul-De-Sac
- Tile Flooring
- Covered patio or porch
- 2 Car Attached Garage
- 1-Story Property
About This Home
This cul-de-sac home features 3 bedrooms, 2 full bathrooms, and a spacious open layout perfect for family living. The sprinkler system is installed around the house. The kitchen boasts granite countertops, an overhang range, dishwasher, and ample storage, flowing seamlessly into the dining area and family room. Enjoy relaxing evenings on the covered patio in the private backyard—ideal for entertaining.
Located in the master-planned Shadowglen community, residents enjoy access to a pool, amenity center, and scenic walking trails. The home is walking distance to the elementary school, with quick access to Highway 290/I-130 and nearby shopping centers for added convenience.
Listing Agent
Lone Star Realty Brokerage Phone: (832) 877-6946 License #0444280 Listed on: 07/09/2025

Home Details
Home Type
- Single Family
Est. Annual Taxes
- $9,254
Year Built
- Built in 2020
Lot Details
- 7,440 Sq Ft Lot
- Cul-De-Sac
- Northwest Facing Home
Parking
- 2 Car Attached Garage
Home Design
- Slab Foundation
Interior Spaces
- 1,689 Sq Ft Home
- 1-Story Property
- Ceiling Fan
Kitchen
- Oven
- Gas Cooktop
- Range Hood
- Dishwasher
- Granite Countertops
- Disposal
Flooring
- Carpet
- Tile
Bedrooms and Bathrooms
- 3 Main Level Bedrooms
- 2 Full Bathrooms
Schools
- Shadowglen Elementary School
- Manor Middle School
- Manor High School
Additional Features
- Covered patio or porch
- Central Air
Listing and Financial Details
- Security Deposit $2,050
- Tenant pays for electricity, gas, pest control, security, sewer, trash collection, water
- Negotiable Lease Term
- $55 Application Fee
- Assessor Parcel Number 02436510020000
- Tax Block G
Community Details
Overview
- Shadowglen Subdivision
- Property managed by Max Realty LLC
Pet Policy
- Pets allowed on a case-by-case basis
- Pet Deposit $300
Map
Source: Unlock MLS (Austin Board of REALTORS®)
MLS Number: 3571825
APN: 931481
- 13609 Sugar Bush Path
- 11520 Glen Knoll Dr
- 11513 Glen Knoll Dr
- 11521 Shadow Creek Dr
- 11608 Mill Ridge Trace
- 11513 Shadow Creek Dr
- 13705 Mc Arthur Dr
- 13701 Glen Mark Dr
- 13708 Field Stream Ln
- 13924 Mcarthur Dr
- 14117 Mcarthur Dr
- 13825 Mcarthur Dr
- 13625 Glen Creek Ct
- 17229 Autumn Falls Dr
- 11920 Emerald Springs Ln
- 16600 Christina Garza Dr
- 13212 Carol Lawler Ln
- 16608 Christina Garza Dr
- 17224 Autumn Falls Dr
- 16708 Rakesh Way
- 17212 Crowndale Dr
- 11541 Sunny Creek Ln
- 11608 Glen Knoll Dr
- 14100 Pennington Ln
- 16705 Christina Garza Dr
- 17413 Howdy Way
- 16920 John Michael Dr
- 14108 Kira Ln
- 11720 Amber Stream Ln
- 14704 Kira Ln
- 12500 Shadowglen Trace
- 12500 Shadowglen Trace Unit 4302.1408875
- 12500 Shadowglen Trace Unit 4306.1408872
- 12500 Shadowglen Trace Unit 5106.1408868
- 12500 Shadowglen Trace Unit 5305.1408869
- 12500 Shadowglen Trace Unit 10205.1408873
- 12500 Shadowglen Trace Unit 9203.1407128
- 12500 Shadowglen Trace Unit 1305.1407123
- 12500 Shadowglen Trace Unit 9302.1407134
- 12500 Shadowglen Trace Unit 10308.1407126
