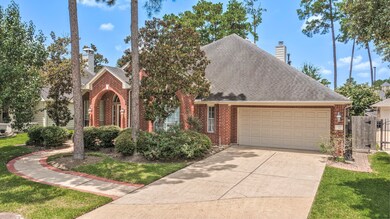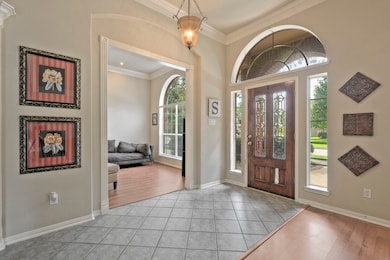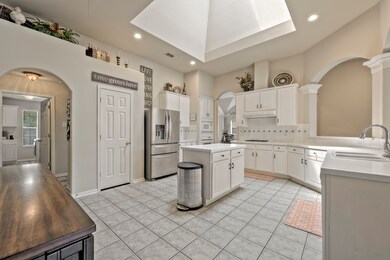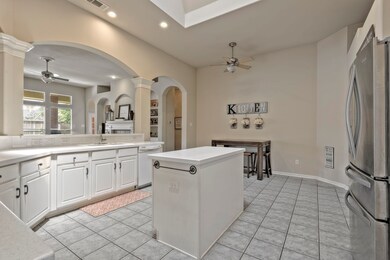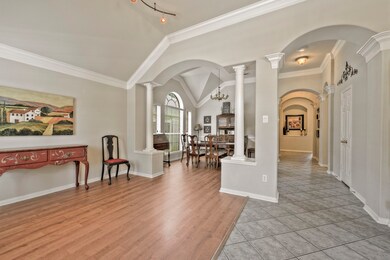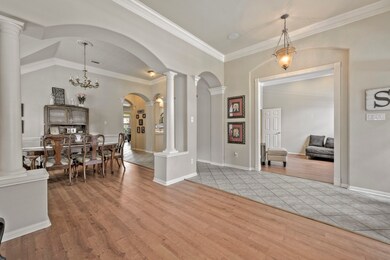
13615 Mierwood Manor Dr Cypress, TX 77429
Estimated payment $3,419/month
Highlights
- Traditional Architecture
- High Ceiling
- Community Pool
- Sampson Elementary School Rated A
- Solid Surface Countertops
- Home Office
About This Home
Beautifully designed one-story home in highly sought-after Coles Crossing! This spacious layout offers nearly 3,000 sq ft with all bedrooms tucked in the back for privacy, plus flexible living spaces for formal dining, home office, and casual gatherings. The kitchen sits at the heart of the home, connecting seamlessly to every space—perfect for entertaining. Enjoy high ceilings, crown molding, a cozy gas-log fireplace, and four-sides brick construction. The private backyard and covered patio provide a relaxing retreat. Zoned to top-rated Cy-Fair schools and surrounded by lakes, parks, pools, and trails, this home offers both comfort and community. Tenant occupied through Oct 2026. Call to schedule your private showing.
Home Details
Home Type
- Single Family
Est. Annual Taxes
- $10,112
Year Built
- Built in 2001
Lot Details
- 8,083 Sq Ft Lot
- East Facing Home
- Back Yard Fenced
HOA Fees
- $83 Monthly HOA Fees
Parking
- 2 Car Attached Garage
Home Design
- Traditional Architecture
- Brick Exterior Construction
- Slab Foundation
- Composition Roof
- Wood Siding
Interior Spaces
- 2,926 Sq Ft Home
- 1-Story Property
- Crown Molding
- High Ceiling
- Ceiling Fan
- Gas Log Fireplace
- Living Room
- Breakfast Room
- Dining Room
- Home Office
- Utility Room
- Washer and Gas Dryer Hookup
Kitchen
- Gas Oven
- Gas Range
- Microwave
- Dishwasher
- Solid Surface Countertops
- Disposal
Flooring
- Laminate
- Tile
Bedrooms and Bathrooms
- 3 Bedrooms
- 3 Full Bathrooms
Schools
- Sampson Elementary School
- Spillane Middle School
- Cypress Woods High School
Utilities
- Central Heating and Cooling System
- Heating System Uses Gas
Community Details
Overview
- Crest Management Association, Phone Number (281) 579-0761
- Coles Crossing Subdivision
Recreation
- Community Pool
Map
Home Values in the Area
Average Home Value in this Area
Tax History
| Year | Tax Paid | Tax Assessment Tax Assessment Total Assessment is a certain percentage of the fair market value that is determined by local assessors to be the total taxable value of land and additions on the property. | Land | Improvement |
|---|---|---|---|---|
| 2024 | $10,112 | $460,000 | $94,656 | $365,344 |
| 2023 | $10,112 | $438,000 | $94,656 | $343,344 |
| 2022 | $9,425 | $395,500 | $67,740 | $327,760 |
| 2021 | $8,889 | $351,214 | $67,740 | $283,474 |
| 2020 | $8,178 | $313,414 | $49,318 | $264,096 |
| 2019 | $7,938 | $295,000 | $49,318 | $245,682 |
| 2018 | $4,247 | $294,929 | $49,318 | $245,611 |
| 2017 | $7,937 | $294,929 | $49,318 | $245,611 |
| 2016 | $8,208 | $305,000 | $49,318 | $255,682 |
| 2015 | $7,587 | $324,280 | $49,318 | $274,962 |
| 2014 | $7,587 | $278,000 | $49,318 | $228,682 |
Property History
| Date | Event | Price | Change | Sq Ft Price |
|---|---|---|---|---|
| 07/03/2025 07/03/25 | For Sale | $450,000 | -- | $154 / Sq Ft |
Purchase History
| Date | Type | Sale Price | Title Company |
|---|---|---|---|
| Vendors Lien | -- | Excel Title Group Llc | |
| Trustee Deed | $191,626 | None Available | |
| Vendors Lien | -- | Millennium Title |
Mortgage History
| Date | Status | Loan Amount | Loan Type |
|---|---|---|---|
| Open | $300,000 | New Conventional | |
| Closed | $211,500 | New Conventional | |
| Closed | $167,920 | New Conventional | |
| Previous Owner | $218,350 | No Value Available |
Similar Homes in Cypress, TX
Source: Houston Association of REALTORS®
MLS Number: 25398016
APN: 1206230010070
- 13503 Tobinn Manor Dr
- 16219 Haden Crest Ct
- 13718 Sherburn Manor Dr
- 16319 Evergreen Lake Ln
- 13019 Vivienne Westmoreland Dr
- 16047 Lockdale Ln
- 13014 Vivienne Westmoreland Dr
- 16050 Lockdale Ln
- 15603 Tylermont Dr
- 13918 Twisting Ivy Ln
- 13402 Layton Castle Ln
- 16043 Closewood Terrace Dr
- 13631 Waverly Crest Ct
- 14023 Armant Place Dr
- 15827 Hurstfield Pointe Dr
- 12807 Cypress Valley Rd
- 14103 Park Antique Ln
- 15822 Bennet Chase Dr
- 15238 Ledgewood Park Dr
- 13423 Oak Alley Ln
- 15810 Ashton Hills Dr
- 14015 Falcon Heights Dr
- 16606 Chalmette Park St
- 16326 Cypress Bend Dr
- 15723 Chapel Lake Dr
- 16419 Cypress Bend Dr
- 14402 Hazeldale Dr
- 12722 Cypress Pass Loop E
- 12722 Cypress Pass Loop E
- 14600 Huffmeister Rd
- 12807 Telge Rd
- 14547 Gleaming Rose Dr
- 14555 Gleaming Rose Dr
- 12500 Barker Cypress Rd
- 14543 Bergenia Dr
- 16311 Golden Sage Ln
- 13514 Fawn Lily Dr
- 12603 Telge Rd Unit 23E
- 12603 Telge Rd Unit 11-A
- 12603 Telge Rd Unit 18B

