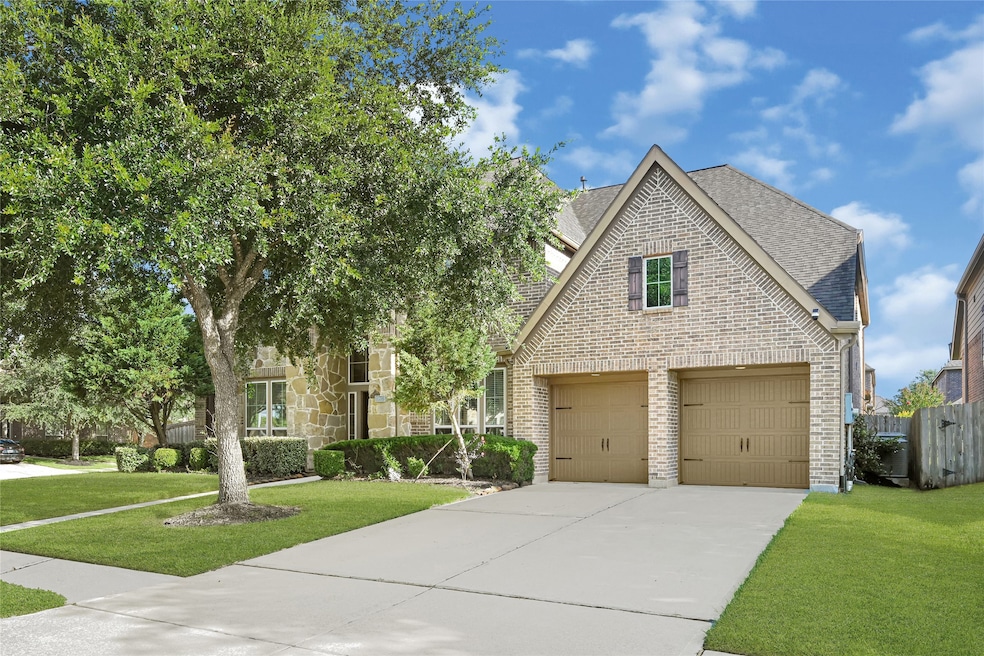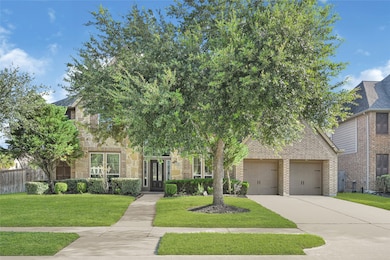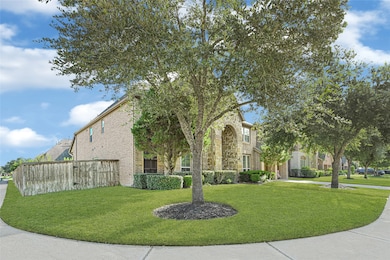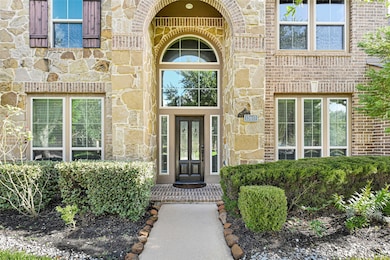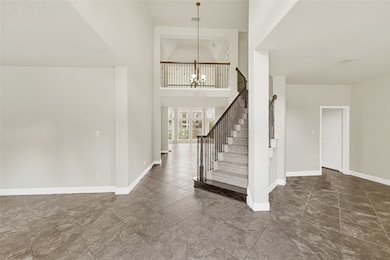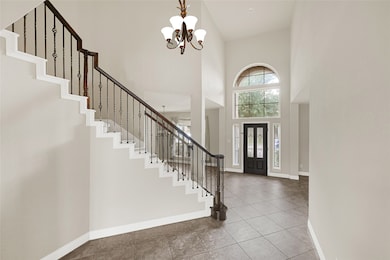
13617 Fountain Mist Dr Pearland, TX 77584
Shadow Creek Ranch NeighborhoodEstimated payment $4,772/month
Highlights
- Very Popular Property
- Home Energy Rating Service (HERS) Rated Property
- Traditional Architecture
- Home Theater
- Deck
- Corner Lot
About This Home
On a premium corner lot in Shadow Creek Ranch, this five-bedroom beauty delivers space, comfort, and function at every turn. The two-story foyer opens to formal living and dining areas, while the main living room soars with 18-foot ceilings, a bowed wall of windows, and seamless flow into the breakfast nook and granite-clad kitchen with stainless steel appliances, ample cabinetry, and a large island. Tile flooring spans the first floor, where a guest suite features a remodeled bath. Upstairs includes three bedrooms, two full baths, a game room, and a media room—plus an extended closet with custom shelving in one bedroom. The primary suite has a garden tub, enclosed shower, dual vanities, and full-entry closets. Upgrades include new carpeting, French drainage, energy-efficient tinted windows, a sprinkler system, and 2023 attic insulation. With lakes, trails, pools, and four rec centers nearby—and just minutes from Texas Medical—this home blends ease and connection in one smart package.
Open House Schedule
-
Saturday, July 19, 202511:00 am to 2:00 pm7/19/2025 11:00:00 AM +00:007/19/2025 2:00:00 PM +00:00Add to Calendar
-
Saturday, July 19, 20251:00 to 4:00 pm7/19/2025 1:00:00 PM +00:007/19/2025 4:00:00 PM +00:00Add to Calendar
Home Details
Home Type
- Single Family
Est. Annual Taxes
- $13,000
Year Built
- Built in 2013
Lot Details
- 9,522 Sq Ft Lot
- Lot Dimensions are 87x120
- North Facing Home
- Back Yard Fenced
- Corner Lot
- Sprinkler System
HOA Fees
- $94 Monthly HOA Fees
Parking
- 3 Car Attached Garage
- Porte-Cochere
- Garage Door Opener
Home Design
- Traditional Architecture
- Brick Exterior Construction
- Slab Foundation
- Composition Roof
- Radiant Barrier
Interior Spaces
- 4,505 Sq Ft Home
- 2-Story Property
- High Ceiling
- Ceiling Fan
- Gas Fireplace
- Family Room
- Living Room
- Breakfast Room
- Dining Room
- Home Theater
- Home Office
- Game Room
- Utility Room
- Washer and Gas Dryer Hookup
Kitchen
- Breakfast Bar
- Gas Oven
- Gas Range
- Microwave
- Dishwasher
- Kitchen Island
- Granite Countertops
- Disposal
Flooring
- Carpet
- Tile
Bedrooms and Bathrooms
- 5 Bedrooms
- Double Vanity
- Soaking Tub
- Separate Shower
Home Security
- Prewired Security
- Fire and Smoke Detector
Eco-Friendly Details
- Home Energy Rating Service (HERS) Rated Property
- ENERGY STAR Qualified Appliances
- Energy-Efficient Windows with Low Emissivity
- Energy-Efficient Lighting
- Energy-Efficient Thermostat
- Ventilation
Outdoor Features
- Deck
- Covered patio or porch
Schools
- Blue Ridge Elementary School
- Mcauliffe Middle School
- Willowridge High School
Utilities
- Central Heating and Cooling System
- Heating System Uses Gas
- Programmable Thermostat
Community Details
Overview
- Shadow Creek Ranch HOA, Phone Number (713) 436-4563
- Built by PERRY HOMES
- Shadow Creek Ranch Sf 49 Pt Rep 1 Subdivision
Recreation
- Community Pool
Map
Home Values in the Area
Average Home Value in this Area
Tax History
| Year | Tax Paid | Tax Assessment Tax Assessment Total Assessment is a certain percentage of the fair market value that is determined by local assessors to be the total taxable value of land and additions on the property. | Land | Improvement |
|---|---|---|---|---|
| 2023 | $5,775 | $499,950 | $3,844 | $496,106 |
| 2022 | $5,499 | $454,500 | $15,520 | $438,980 |
| 2021 | $6,636 | $206,590 | $38,590 | $168,000 |
| 2020 | $6,881 | $210,980 | $38,590 | $172,390 |
| 2019 | $7,134 | $213,530 | $38,590 | $174,940 |
| 2018 | $6,449 | $194,120 | $38,590 | $155,530 |
| 2017 | $6,913 | $205,290 | $38,590 | $166,700 |
| 2016 | $7,187 | $213,440 | $38,590 | $174,850 |
| 2015 | $3,620 | $198,240 | $24,420 | $173,820 |
| 2014 | $4,555 | $248,240 | $39,600 | $208,640 |
Property History
| Date | Event | Price | Change | Sq Ft Price |
|---|---|---|---|---|
| 07/14/2025 07/14/25 | For Sale | $649,000 | -- | $144 / Sq Ft |
Purchase History
| Date | Type | Sale Price | Title Company |
|---|---|---|---|
| Warranty Deed | -- | None Available | |
| Vendors Lien | -- | None Available |
Mortgage History
| Date | Status | Loan Amount | Loan Type |
|---|---|---|---|
| Open | $314,962 | New Conventional | |
| Closed | $314,962 | New Conventional | |
| Closed | $330,000 | New Conventional | |
| Previous Owner | $338,625 | Adjustable Rate Mortgage/ARM |
About the Listing Agent

Meet Hassaan Alam, a distinguished Houston-based Real Estate Consultant, entrepreneur, and the CEO of The Alam Group, where he leads a team of skilled agents managing over $20M in active real estate listings. Specializing in residential and commercial properties, he focuses on delivering personalized service, strategic market insights, and seamless transactions in Houston’s competitive real estate market.
With over seven years of experience in real estate, construction, and development,
Hassaan's Other Listings
Source: Houston Association of REALTORS®
MLS Number: 70548068
APN: 6887-94-002-0010-907
- 2610 Silent Walk Ct
- 13602 Silent Walk Dr
- 2604 Sweet Wind Dr
- 2603 Briar Rose Ct
- lot 12 Sweet Wind Ln Unit 12
- 2407 Lost Bridge Ln
- lot 9 Sweet Wind Ln Unit 9
- lot 8 Sweet Wind Ln Unit 8
- 13508 Sweet Wind Ct
- 13909 Morgan Bay Dr
- 13807 Rose Bay Ct
- 13619 Orchard Wind Ln
- 13402 Indigo Sands Dr
- 13422 Great Creek Dr
- 13507 Wild Lilac Ct
- 2314 Laurel Loch Ln
- 2401 Harbor Chase Dr
- 13703 Evening Wind Dr
- 13501 Wild Lilac Ct
- 13412 Great Creek Dr
- 2621 Sweet Wind Dr
- 13809 Evening Wind Dr
- 13206 Indigo Creek Ln
- 13606 Mooring Pointe Dr
- 13306 Misting Falls Ln
- 13312 Highland Lake Ln
- 2801 Enchanted Lake Dr
- 13216 Moonlit Lake Ln
- 2510 Shady Falls Ln
- 2710 Shallow Falls Ct
- 2310 Megellan Point Ln
- 2301 Shadow Canyon Ct
- 13007 Balsam Lake Ct
- 13107 Split Creek Ln
- 13110 Rippling Creek Ln
- 2310 Diamond Springs Dr
- 2601 Cypress Springs Dr
- 12900 Shadow Creek Pkwy
- 1930 Kingsley Dr
- 2101 Kingsley Dr Unit 14106
