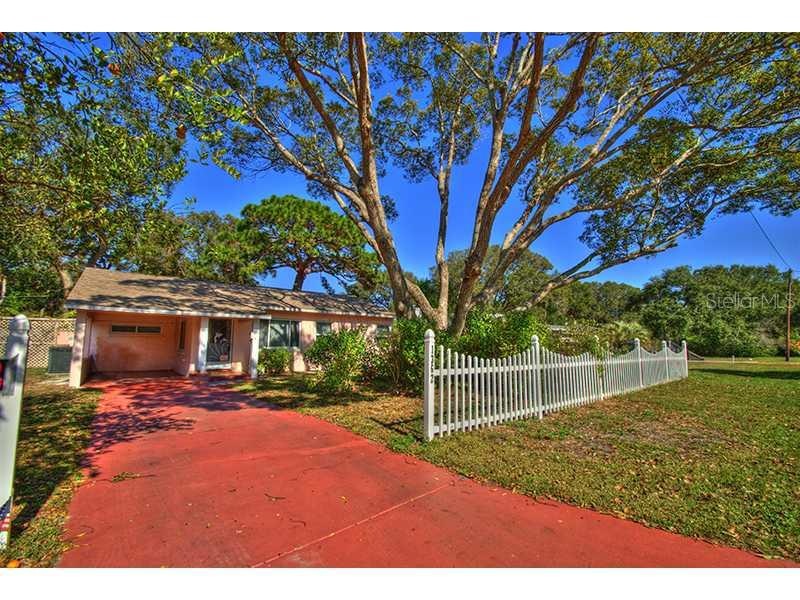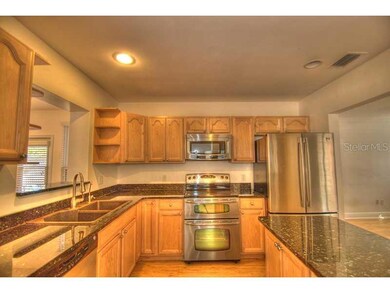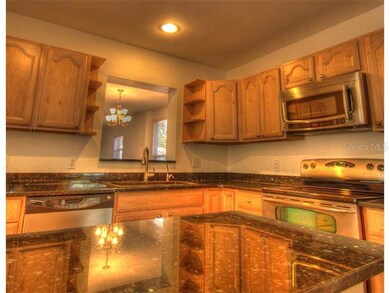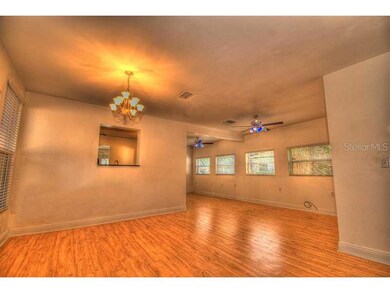
1362 Admiral Woodson Ln Clearwater, FL 33755
Highlights
- Fruit Trees
- Florida Architecture
- Attic
- Private Lot
- Wood Flooring
- Stone Countertops
About This Home
As of December 2020Active With Contract This cozy & attractive 3-bedroom, 2-bath cottage-style home (with white picket fence) has been carefully & completely renovated to make it the best move-in ready starter or retirement home on the market today! The kitchen has everything buyers want - granite countertops, wood cabinets & stainless steel appliances - and is open to the living room & family room. Top-of-the-line Karndean floors (looks like wood, wears like iron). New energy-efficient double-pane windows & Plantation-style blinds make the most of this home's cheerful, natural light. The interior is fresh and bright, painted with high-value paint that does not put toxins into the environment. More updates include: New roof, whole house water filtration, reverse osmosis water, soundproofed walls, doors & ceilings, super-insulated attic & walls, new wiring, panel box & outlets, non-toxic pest control built into walls, new low-flush, high-profile comfort toilets, & new plumbing (including all outside plumbing lines). Just outside the family room is a trellis-fenced beach shell patio with extra privacy fencing. Outdoors, enjoy over ¼ acre of attractive yard planted with native Florida landscaping, & framed by a charming, durable white scalloped fence, so you have hardly any grass to water and mow. You'll love the towering oaks and pines properly trimmed to minimize storm damage, along with a tangerine tree, peach tree, and avocado tree.
Last Agent to Sell the Property
BLACKBURN COASTAL REALTY License #3206755 Listed on: 12/17/2012
Home Details
Home Type
- Single Family
Est. Annual Taxes
- $701
Year Built
- Built in 1950
Lot Details
- 0.28 Acre Lot
- Lot Dimensions are 75.0x164.0
- South Facing Home
- Mature Landscaping
- Private Lot
- Fruit Trees
Parking
- 1 Carport Space
Home Design
- Florida Architecture
- Slab Foundation
- Shingle Roof
- Stucco
Interior Spaces
- 1,630 Sq Ft Home
- Ceiling Fan
- Blinds
- Inside Utility
- Attic Ventilator
- Security System Owned
Kitchen
- <<builtInOvenToken>>
- Range<<rangeHoodToken>>
- <<microwave>>
- Dishwasher
- Stone Countertops
- Disposal
Flooring
- Wood
- Carpet
- Ceramic Tile
Bedrooms and Bathrooms
- 3 Bedrooms
- Walk-In Closet
- 2 Full Bathrooms
- Low Flow Plumbing Fixtures
Laundry
- Laundry in unit
- Washer
Eco-Friendly Details
- No or Low VOC Paint or Finish
- Non-Toxic Pest Control
- Whole House Water Purification
Utilities
- Central Air
- Heating Available
Additional Features
- Shed
- Mobile Home Model is na
Community Details
- No Home Owners Association
- Pine Brook Unit No. 2 Subdivision
Listing and Financial Details
- Visit Down Payment Resource Website
- Legal Lot and Block 0060 / 003
- Assessor Parcel Number 10-29-15-69048-003-0060
Ownership History
Purchase Details
Home Financials for this Owner
Home Financials are based on the most recent Mortgage that was taken out on this home.Purchase Details
Home Financials for this Owner
Home Financials are based on the most recent Mortgage that was taken out on this home.Purchase Details
Home Financials for this Owner
Home Financials are based on the most recent Mortgage that was taken out on this home.Similar Homes in Clearwater, FL
Home Values in the Area
Average Home Value in this Area
Purchase History
| Date | Type | Sale Price | Title Company |
|---|---|---|---|
| Warranty Deed | $296,000 | Realtech Title Llc | |
| Warranty Deed | $210,000 | Bankers Title | |
| Deed | $120,000 | Universal Land Title Llc |
Mortgage History
| Date | Status | Loan Amount | Loan Type |
|---|---|---|---|
| Previous Owner | $157,500 | New Conventional | |
| Previous Owner | $117,826 | FHA |
Property History
| Date | Event | Price | Change | Sq Ft Price |
|---|---|---|---|---|
| 12/28/2020 12/28/20 | Sold | $296,000 | +3.9% | $182 / Sq Ft |
| 11/23/2020 11/23/20 | Pending | -- | -- | -- |
| 11/19/2020 11/19/20 | For Sale | $285,000 | +137.5% | $175 / Sq Ft |
| 06/16/2014 06/16/14 | Off Market | $120,000 | -- | -- |
| 02/01/2013 02/01/13 | Sold | $120,000 | 0.0% | $74 / Sq Ft |
| 12/20/2012 12/20/12 | Pending | -- | -- | -- |
| 12/17/2012 12/17/12 | For Sale | $120,000 | -- | $74 / Sq Ft |
Tax History Compared to Growth
Tax History
| Year | Tax Paid | Tax Assessment Tax Assessment Total Assessment is a certain percentage of the fair market value that is determined by local assessors to be the total taxable value of land and additions on the property. | Land | Improvement |
|---|---|---|---|---|
| 2024 | $6,182 | $369,667 | $156,369 | $213,298 |
| 2023 | $6,182 | $326,840 | $128,982 | $197,858 |
| 2022 | $5,606 | $289,092 | $143,112 | $145,980 |
| 2021 | $5,099 | $250,922 | $0 | $0 |
| 2020 | $3,127 | $194,094 | $0 | $0 |
| 2019 | $3,065 | $189,730 | $0 | $0 |
| 2018 | $3,017 | $186,192 | $0 | $0 |
| 2017 | $1,499 | $114,862 | $0 | $0 |
| 2016 | $1,478 | $112,500 | $0 | $0 |
| 2015 | $1,501 | $111,718 | $0 | $0 |
| 2014 | $1,779 | $124,468 | $0 | $0 |
Agents Affiliated with this Home
-
Jamie Everett

Seller's Agent in 2020
Jamie Everett
FUTURE HOME REALTY INC
(727) 409-7242
121 Total Sales
-
Keith Flanagan

Buyer's Agent in 2020
Keith Flanagan
EXP REALTY
(727) 367-6100
186 Total Sales
-
Jennie Blackburn

Seller's Agent in 2013
Jennie Blackburn
BLACKBURN COASTAL REALTY
(727) 599-5418
53 Total Sales
-
Marie Drew

Buyer's Agent in 2013
Marie Drew
NEXTHOME LOCAL EXPERT
(727) 657-1259
37 Total Sales
Map
Source: Stellar MLS
MLS Number: U7567291
APN: 10-29-15-69048-003-0060
- 1361 Overlea St
- 1372 Palmetto St
- 1422 Pine Brook Dr
- 1345 Springdale St
- 1101 N Betty Ln
- 1344 Springdale St
- 1431 Kings Hwy
- 1021 Fairburn Ave
- 1504 Stevenson Dr
- 1320 Woodbine St
- 1260 Palmetto St
- 1352 Parkwood St
- 1528 Stevenson Dr
- 1607 Stevenson Dr
- 1436 Fairmont St
- 1517 Clark St
- 1611 Stevenson Dr
- 1608 Carlos Ave
- 1500 Elmwood St
- 1039 N Missouri Ave






