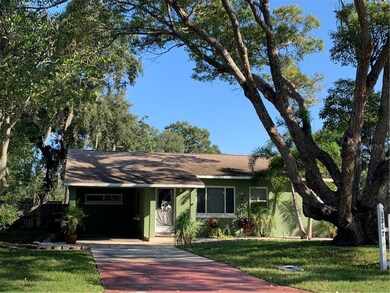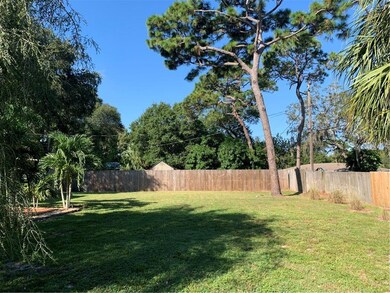
1362 Admiral Woodson Ln Clearwater, FL 33755
Highlights
- Spa
- Deck
- Attic
- Fruit Trees
- Ranch Style House
- Stone Countertops
About This Home
As of December 2020Beautifully updated Clearwater home near Clearwater Country Club on oversized lot that is just under 1/3 acre. Three bedrooms, two bathrooms and a carport that could be enclosed to create a garage. Split floor plan with separate family room, dining area and living room. Dining room has custom bar and built in shelving. NEW A/C system, DOUBLE PANE WINDOWS, GRANITE kitchen counters, solid wood cabinets, stainless steel appliances, new interior paint, inside laundry, GORGEOUS UPDATED MASTER BATHROOM must be seen. The guest bathroom has the iconic original tile and fixtures that are in great shape. Double closets in master bedroom. Split floor plan. Colonial interior doors and upgraded wood base molding. Nice quality wood vinyl plank flooring throughout the home. The list of extras does not end inside the house. Roomy carport that could easily be enclosed to create a garage. Extra long driveway for plenty of guest parking. There is a huge screened lanai with entertaining bar, a large exterior raised deck (16'X 17"), fire pit and oversized back yard (partially fenced). This place is all set for your relaxation and party needs. Outside deck is wired for a hot tub. Storage sheds convey. Security system with cameras. Sentricon termite elimination system. Roof installed in 2007. Updated electrical. All this is just a short drive to world-famous Clearwater Beach. You will love the quiet vib on this tranquil street where neighbors actually talk to each other like the good ole days. This is a place you will love to come home to. Room sizes rounded to the nearest foot. Buyer to verify exact dimensions.
Last Agent to Sell the Property
FUTURE HOME REALTY INC License #605810 Listed on: 11/19/2020

Home Details
Home Type
- Single Family
Est. Annual Taxes
- $3,002
Year Built
- Built in 1950
Lot Details
- 0.28 Acre Lot
- South Facing Home
- Fenced
- Mature Landscaping
- Oversized Lot
- Fruit Trees
Home Design
- Ranch Style House
- Slab Foundation
- Shingle Roof
- Block Exterior
- Stucco
Interior Spaces
- 1,630 Sq Ft Home
- Built-In Features
- Dry Bar
- Ceiling Fan
- Blinds
- French Doors
- Inside Utility
- Laundry in unit
- Attic Ventilator
Kitchen
- Range<<rangeHoodToken>>
- <<microwave>>
- Dishwasher
- Stone Countertops
- Solid Wood Cabinet
- Disposal
Flooring
- Brick
- Ceramic Tile
- Vinyl
Bedrooms and Bathrooms
- 3 Bedrooms
- 2 Full Bathrooms
Home Security
- Security System Owned
- Fire and Smoke Detector
- In Wall Pest System
Parking
- 1 Carport Space
- Parking Pad
- Driveway
- Open Parking
Outdoor Features
- Spa
- Deck
- Enclosed patio or porch
- Shed
Schools
- Sandy Lane Elementary School
- Dunedin Highland Middle School
- Clearwater High School
Utilities
- Central Heating and Cooling System
- Electric Water Heater
- High Speed Internet
- Cable TV Available
Community Details
- No Home Owners Association
- Pine Brook Unit 2 Subdivision
- The community has rules related to vehicle restrictions
Listing and Financial Details
- Down Payment Assistance Available
- Homestead Exemption
- Visit Down Payment Resource Website
- Legal Lot and Block 6 / C
- Assessor Parcel Number 10-29-15-69048-003-0060
Ownership History
Purchase Details
Home Financials for this Owner
Home Financials are based on the most recent Mortgage that was taken out on this home.Purchase Details
Home Financials for this Owner
Home Financials are based on the most recent Mortgage that was taken out on this home.Purchase Details
Home Financials for this Owner
Home Financials are based on the most recent Mortgage that was taken out on this home.Similar Homes in Clearwater, FL
Home Values in the Area
Average Home Value in this Area
Purchase History
| Date | Type | Sale Price | Title Company |
|---|---|---|---|
| Warranty Deed | $296,000 | Realtech Title Llc | |
| Warranty Deed | $210,000 | Bankers Title | |
| Deed | $120,000 | Universal Land Title Llc |
Mortgage History
| Date | Status | Loan Amount | Loan Type |
|---|---|---|---|
| Previous Owner | $157,500 | New Conventional | |
| Previous Owner | $117,826 | FHA |
Property History
| Date | Event | Price | Change | Sq Ft Price |
|---|---|---|---|---|
| 12/28/2020 12/28/20 | Sold | $296,000 | +3.9% | $182 / Sq Ft |
| 11/23/2020 11/23/20 | Pending | -- | -- | -- |
| 11/19/2020 11/19/20 | For Sale | $285,000 | +137.5% | $175 / Sq Ft |
| 06/16/2014 06/16/14 | Off Market | $120,000 | -- | -- |
| 02/01/2013 02/01/13 | Sold | $120,000 | 0.0% | $74 / Sq Ft |
| 12/20/2012 12/20/12 | Pending | -- | -- | -- |
| 12/17/2012 12/17/12 | For Sale | $120,000 | -- | $74 / Sq Ft |
Tax History Compared to Growth
Tax History
| Year | Tax Paid | Tax Assessment Tax Assessment Total Assessment is a certain percentage of the fair market value that is determined by local assessors to be the total taxable value of land and additions on the property. | Land | Improvement |
|---|---|---|---|---|
| 2024 | $6,182 | $369,667 | $156,369 | $213,298 |
| 2023 | $6,182 | $326,840 | $128,982 | $197,858 |
| 2022 | $5,606 | $289,092 | $143,112 | $145,980 |
| 2021 | $5,099 | $250,922 | $0 | $0 |
| 2020 | $3,127 | $194,094 | $0 | $0 |
| 2019 | $3,065 | $189,730 | $0 | $0 |
| 2018 | $3,017 | $186,192 | $0 | $0 |
| 2017 | $1,499 | $114,862 | $0 | $0 |
| 2016 | $1,478 | $112,500 | $0 | $0 |
| 2015 | $1,501 | $111,718 | $0 | $0 |
| 2014 | $1,779 | $124,468 | $0 | $0 |
Agents Affiliated with this Home
-
Jamie Everett

Seller's Agent in 2020
Jamie Everett
FUTURE HOME REALTY INC
(727) 409-7242
121 Total Sales
-
Keith Flanagan

Buyer's Agent in 2020
Keith Flanagan
EXP REALTY
(727) 367-6100
186 Total Sales
-
Jennie Blackburn

Seller's Agent in 2013
Jennie Blackburn
BLACKBURN COASTAL REALTY
(727) 599-5418
53 Total Sales
-
Marie Drew

Buyer's Agent in 2013
Marie Drew
NEXTHOME LOCAL EXPERT
(727) 657-1259
37 Total Sales
Map
Source: Stellar MLS
MLS Number: U8105231
APN: 10-29-15-69048-003-0060
- 1361 Overlea St
- 1372 Palmetto St
- 1422 Pine Brook Dr
- 1345 Springdale St
- 1101 N Betty Ln
- 1344 Springdale St
- 1431 Kings Hwy
- 1021 Fairburn Ave
- 1504 Stevenson Dr
- 1320 Woodbine St
- 1260 Palmetto St
- 1352 Parkwood St
- 1528 Stevenson Dr
- 1607 Stevenson Dr
- 1436 Fairmont St
- 1517 Clark St
- 1611 Stevenson Dr
- 1608 Carlos Ave
- 1500 Elmwood St
- 1039 N Missouri Ave






