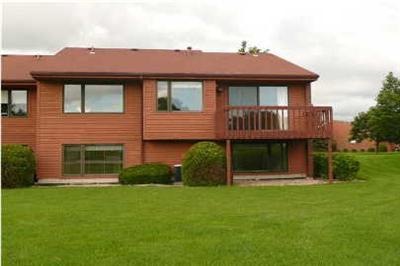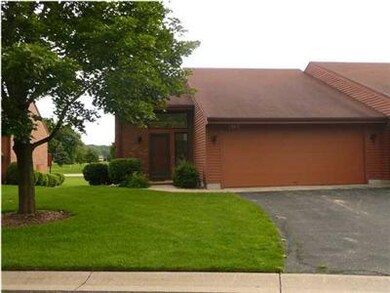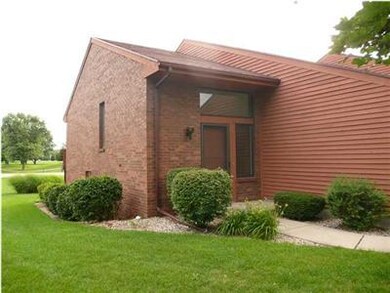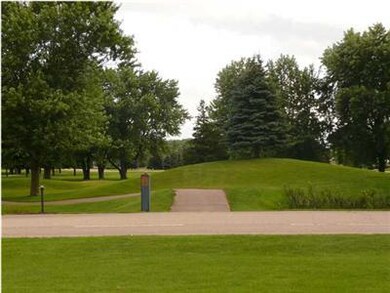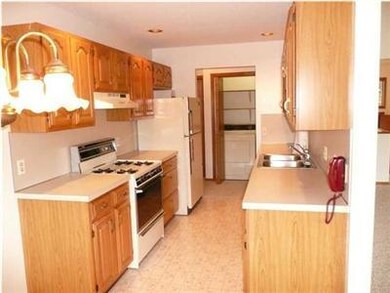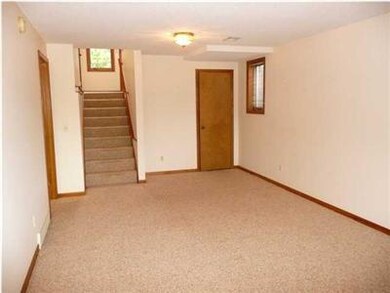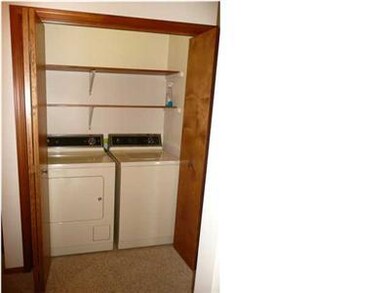
1362 Bent Tree Ct Unit 84 Hudsonville, MI 49426
Highlights
- On Golf Course
- Attached Garage
- Central Air
- Bursley School Rated A-
- Living Room
- Ceiling Fan
About This Home
As of October 2024Wonderful End Unit Condo in A Perfect Location, with 2 stall garage! Large Kitchen Has Oak Cabinets With Spacious Dining Area Overlooking The 7th Hole On Glen Eagle Golf And Country Club. Living Room Has Vaulted Ceiling With Sliders To Deck. Oversize Windows With Great Southern Exposure Fills This Condo With Tons Of Natural Light. Master with double closets Main Floor Laundry - 2nd Hook Up For Laundry In Lower Level. Family Room, Bedroom With Attached Full Bath (Could Be A Master Suite) And Flex Room/Office In Daylight Lower Level. Attached 2 Stall Garage With Attic Storage And Finished Walls. Oak Trim Throughout, Central Air, Tennis Court And All Appliances Included. Neutral Colors - No Sign On Condo. Cats Welcome but only 2.
Property Details
Home Type
- Condominium
Est. Annual Taxes
- $2,190
Year Built
- Built in 1988
Lot Details
- On Golf Course
Parking
- Attached Garage
Home Design
- Brick Exterior Construction
- Wood Siding
Interior Spaces
- 1,864 Sq Ft Home
- 1-Story Property
- Ceiling Fan
- Living Room
- Dining Area
- Natural lighting in basement
- Range<<rangeHoodToken>>
Bedrooms and Bathrooms
- 2 Bedrooms
- 2 Full Bathrooms
Utilities
- Central Air
- Heating Available
Community Details
Overview
- Property has a Home Owners Association
- Association fees include water, trash, snow removal, sewer, lawn/yard care
Recreation
- Golf Course Membership Available
Pet Policy
- Pets Allowed
Ownership History
Purchase Details
Home Financials for this Owner
Home Financials are based on the most recent Mortgage that was taken out on this home.Purchase Details
Purchase Details
Home Financials for this Owner
Home Financials are based on the most recent Mortgage that was taken out on this home.Purchase Details
Home Financials for this Owner
Home Financials are based on the most recent Mortgage that was taken out on this home.Purchase Details
Purchase Details
Similar Homes in Hudsonville, MI
Home Values in the Area
Average Home Value in this Area
Purchase History
| Date | Type | Sale Price | Title Company |
|---|---|---|---|
| Warranty Deed | $229,000 | Denali Title | |
| Interfamily Deed Transfer | -- | None Available | |
| Warranty Deed | $124,900 | None Available | |
| Warranty Deed | $109,900 | None Available | |
| Interfamily Deed Transfer | -- | None Available | |
| Interfamily Deed Transfer | -- | None Available |
Mortgage History
| Date | Status | Loan Amount | Loan Type |
|---|---|---|---|
| Open | $217,550 | New Conventional | |
| Previous Owner | $112,000 | Purchase Money Mortgage |
Property History
| Date | Event | Price | Change | Sq Ft Price |
|---|---|---|---|---|
| 10/18/2024 10/18/24 | Sold | $226,000 | +0.4% | $121 / Sq Ft |
| 09/25/2024 09/25/24 | Pending | -- | -- | -- |
| 09/17/2024 09/17/24 | For Sale | $225,000 | +80.1% | $121 / Sq Ft |
| 08/20/2014 08/20/14 | Sold | $124,900 | 0.0% | $67 / Sq Ft |
| 06/21/2014 06/21/14 | Pending | -- | -- | -- |
| 06/12/2014 06/12/14 | For Sale | $124,900 | -- | $67 / Sq Ft |
Tax History Compared to Growth
Tax History
| Year | Tax Paid | Tax Assessment Tax Assessment Total Assessment is a certain percentage of the fair market value that is determined by local assessors to be the total taxable value of land and additions on the property. | Land | Improvement |
|---|---|---|---|---|
| 2025 | $2,190 | $111,800 | $0 | $0 |
| 2024 | $1,901 | $111,800 | $0 | $0 |
| 2023 | $1,814 | $106,100 | $0 | $0 |
| 2022 | $1,992 | $95,200 | $0 | $0 |
| 2021 | $1,934 | $91,800 | $0 | $0 |
| 2020 | $1,913 | $86,100 | $0 | $0 |
| 2019 | $1,914 | $81,400 | $0 | $0 |
| 2018 | $1,755 | $74,800 | $0 | $0 |
| 2017 | $1,724 | $74,700 | $0 | $0 |
| 2016 | $1,547 | $61,500 | $0 | $0 |
| 2015 | $1,392 | $55,300 | $0 | $0 |
| 2014 | $1,392 | $51,300 | $0 | $0 |
Agents Affiliated with this Home
-
Brian DeSmit

Seller's Agent in 2024
Brian DeSmit
Apex Realty Group
(616) 813-3402
255 Total Sales
-
Justine High
J
Buyer's Agent in 2024
Justine High
Five Star Real Estate (Grandv)
(616) 916-3431
42 Total Sales
-
J
Buyer's Agent in 2024
Justine Born
RE/MAX Michigan
-
Tony Lewis

Buyer's Agent in 2014
Tony Lewis
RE/MAX Michigan
(616) 957-0700
266 Total Sales
Map
Source: Southwestern Michigan Association of REALTORS®
MLS Number: 14032854
APN: 70-14-26-130-084
- 1496 Eagle Shore Ct Unit 13
- 1519 Eagle Shore Ct
- 1487 Eagle Shore Ct Unit 38
- 1481 Eagle Shore Ct Unit 39
- 1493 Eagle Shore Ct Unit 37
- 6451 12th Ave
- 1433 Winifred St
- 1110 Castlebay Way Unit 14
- 1038 Castlebay Way Unit 18
- 1034 Castlebay Way Unit 16
- 1130 Castlebay Way Unit 21
- 1657 N Bay Dr
- 1014 Castlebay Way Unit 8
- 1060 Port Sheldon St
- V/L 6265 8th Ave
- 1509 Ponstein Dr
- 1025 Parsons St
- 925 Parsons St SW
- 1438 N Lake Ct
- 776 Chancellor Dr SW
