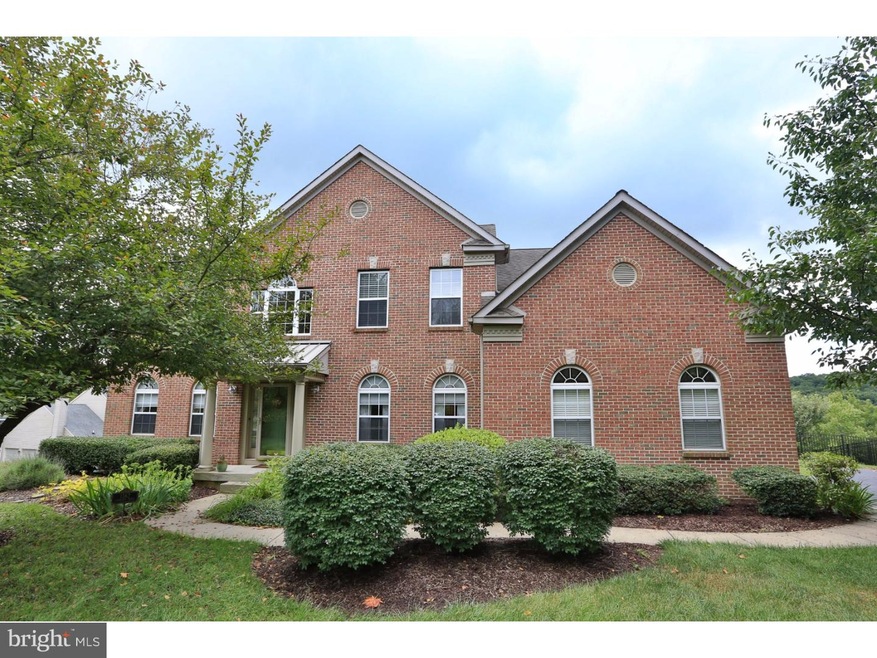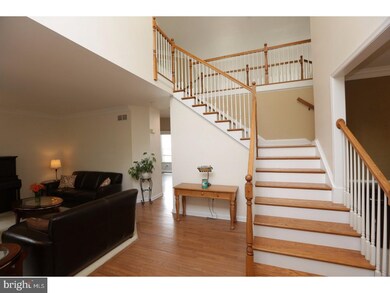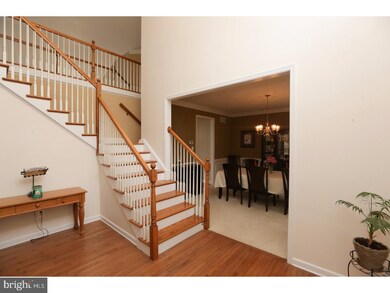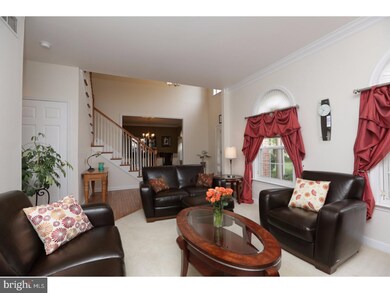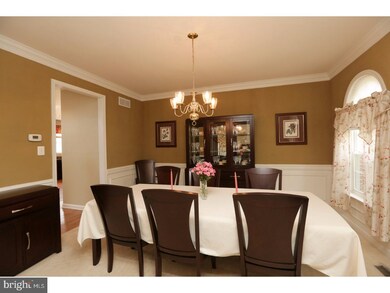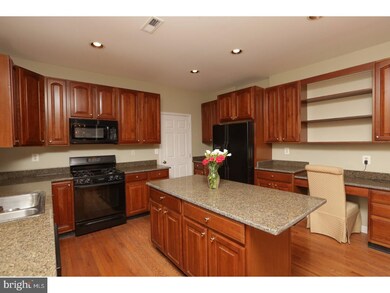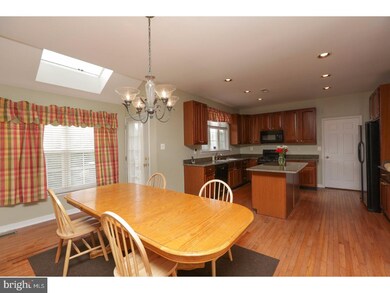
1362 Stonegate Dr Downingtown, PA 19335
Highlights
- Colonial Architecture
- Deck
- Wood Flooring
- Bradford Heights Elementary School Rated A
- Cathedral Ceiling
- <<bathWithWhirlpoolToken>>
About This Home
As of April 2020Spacious Stonegate Colonial with brick front on premium lot with fenced in rear yard. Conveniently located near school, train, shopping and recreation in popular Downingtown School District. This well appointed home offers 3,519 square ft of living space with many upgrades and features. Additional 1,200 square ft of finished basement offers large recreation room with walk out and windows plus a full bath, professional office and storage. A very lovely sidewalk community .
Last Agent to Sell the Property
JAMES PULLEN
RE/MAX Action Associates Listed on: 07/21/2017
Home Details
Home Type
- Single Family
Est. Annual Taxes
- $8,789
Year Built
- Built in 2002
Lot Details
- 0.48 Acre Lot
- Sloped Lot
- Back, Front, and Side Yard
- Property is in good condition
- Property is zoned R1
HOA Fees
- $32 Monthly HOA Fees
Parking
- 2 Car Attached Garage
- 3 Open Parking Spaces
Home Design
- Colonial Architecture
- Brick Exterior Construction
- Pitched Roof
- Shingle Roof
- Vinyl Siding
- Concrete Perimeter Foundation
Interior Spaces
- Property has 2 Levels
- Cathedral Ceiling
- Ceiling Fan
- Gas Fireplace
- Family Room
- Living Room
- Dining Room
- Laundry on main level
- Attic
Kitchen
- Butlers Pantry
- <<selfCleaningOvenToken>>
- Dishwasher
- Kitchen Island
- Disposal
Flooring
- Wood
- Wall to Wall Carpet
- Tile or Brick
Bedrooms and Bathrooms
- 4 Bedrooms
- En-Suite Primary Bedroom
- En-Suite Bathroom
- 3.5 Bathrooms
- <<bathWithWhirlpoolToken>>
Basement
- Basement Fills Entire Space Under The House
- Exterior Basement Entry
Schools
- Bradford Hights Elementary School
- Downington Middle School
- Downingtown High School West Campus
Utilities
- Forced Air Heating and Cooling System
- Heating System Uses Gas
- 200+ Amp Service
- Natural Gas Water Heater
Additional Features
- Energy-Efficient Windows
- Deck
Community Details
- Association fees include common area maintenance
- $385 Other One-Time Fees
- Stonegate Subdivision
Listing and Financial Details
- Tax Lot 0269
- Assessor Parcel Number 50-02 -0269
Ownership History
Purchase Details
Home Financials for this Owner
Home Financials are based on the most recent Mortgage that was taken out on this home.Purchase Details
Home Financials for this Owner
Home Financials are based on the most recent Mortgage that was taken out on this home.Purchase Details
Home Financials for this Owner
Home Financials are based on the most recent Mortgage that was taken out on this home.Purchase Details
Home Financials for this Owner
Home Financials are based on the most recent Mortgage that was taken out on this home.Purchase Details
Home Financials for this Owner
Home Financials are based on the most recent Mortgage that was taken out on this home.Purchase Details
Home Financials for this Owner
Home Financials are based on the most recent Mortgage that was taken out on this home.Purchase Details
Home Financials for this Owner
Home Financials are based on the most recent Mortgage that was taken out on this home.Similar Homes in Downingtown, PA
Home Values in the Area
Average Home Value in this Area
Purchase History
| Date | Type | Sale Price | Title Company |
|---|---|---|---|
| Deed | $840,000 | None Listed On Document | |
| Deed | $840,000 | None Listed On Document | |
| Deed | $555,000 | Title Services | |
| Deed | $535,000 | None Available | |
| Deed | $480,000 | None Available | |
| Deed | $505,000 | Stewart Title Guaranty Compa | |
| Deed | $459,000 | -- | |
| Deed | $354,310 | -- |
Mortgage History
| Date | Status | Loan Amount | Loan Type |
|---|---|---|---|
| Open | $798,000 | New Conventional | |
| Closed | $798,000 | New Conventional | |
| Previous Owner | $444,000 | New Conventional | |
| Previous Owner | $335,000 | New Conventional | |
| Previous Owner | $384,000 | Purchase Money Mortgage | |
| Previous Owner | $359,650 | Fannie Mae Freddie Mac | |
| Previous Owner | $367,200 | Purchase Money Mortgage | |
| Previous Owner | $222,000 | No Value Available |
Property History
| Date | Event | Price | Change | Sq Ft Price |
|---|---|---|---|---|
| 04/01/2020 04/01/20 | Sold | $555,000 | -1.8% | $118 / Sq Ft |
| 02/04/2020 02/04/20 | Pending | -- | -- | -- |
| 02/01/2020 02/01/20 | For Sale | $565,000 | +5.6% | $120 / Sq Ft |
| 09/11/2017 09/11/17 | Sold | $535,000 | -1.8% | $113 / Sq Ft |
| 08/09/2017 08/09/17 | Pending | -- | -- | -- |
| 07/21/2017 07/21/17 | For Sale | $545,000 | -- | $115 / Sq Ft |
Tax History Compared to Growth
Tax History
| Year | Tax Paid | Tax Assessment Tax Assessment Total Assessment is a certain percentage of the fair market value that is determined by local assessors to be the total taxable value of land and additions on the property. | Land | Improvement |
|---|---|---|---|---|
| 2024 | $9,641 | $278,580 | $71,960 | $206,620 |
| 2023 | $9,363 | $278,580 | $71,960 | $206,620 |
| 2022 | $9,131 | $278,580 | $71,960 | $206,620 |
| 2021 | $8,979 | $278,580 | $71,960 | $206,620 |
| 2020 | $8,929 | $278,580 | $71,960 | $206,620 |
| 2019 | $8,789 | $278,580 | $71,960 | $206,620 |
| 2018 | $8,789 | $278,580 | $71,960 | $206,620 |
| 2017 | $8,789 | $278,580 | $71,960 | $206,620 |
| 2016 | $8,347 | $278,580 | $71,960 | $206,620 |
| 2015 | $8,347 | $278,580 | $71,960 | $206,620 |
| 2014 | $8,347 | $278,580 | $71,960 | $206,620 |
Agents Affiliated with this Home
-
David Stilwell

Seller's Agent in 2020
David Stilwell
KW Greater West Chester
(484) 645-4452
1 in this area
58 Total Sales
-
Bela Vora

Buyer's Agent in 2020
Bela Vora
Coldwell Banker Realty
(484) 947-3127
5 in this area
110 Total Sales
-
J
Seller's Agent in 2017
JAMES PULLEN
RE/MAX
Map
Source: Bright MLS
MLS Number: 1003207025
APN: 50-002-0269.0000
- 1406 Steeple Chase Rd
- 1331 Piedmont Dr
- 1337 Pennsridge Place
- 1400 Hampton Dr
- 1521 Montana Dr
- 1213 Delaware Ln
- 0 Glenside Rd Unit PACT2071490
- 0 Glenside Rd Unit PACT2071466
- 1012 Glenside Rd
- 1213 Vermont Ln
- 1130 Delaware Ln
- 245 Talucci Dr
- 247 Talucci Dr
- 255 Talucci Dr
- 233 Talucci Dr
- 244 Talucci Dr
- 246 Talucci Dr
- 112 Victor Dr
- 235 Talucci Dr
- 256 Talucci Dr
