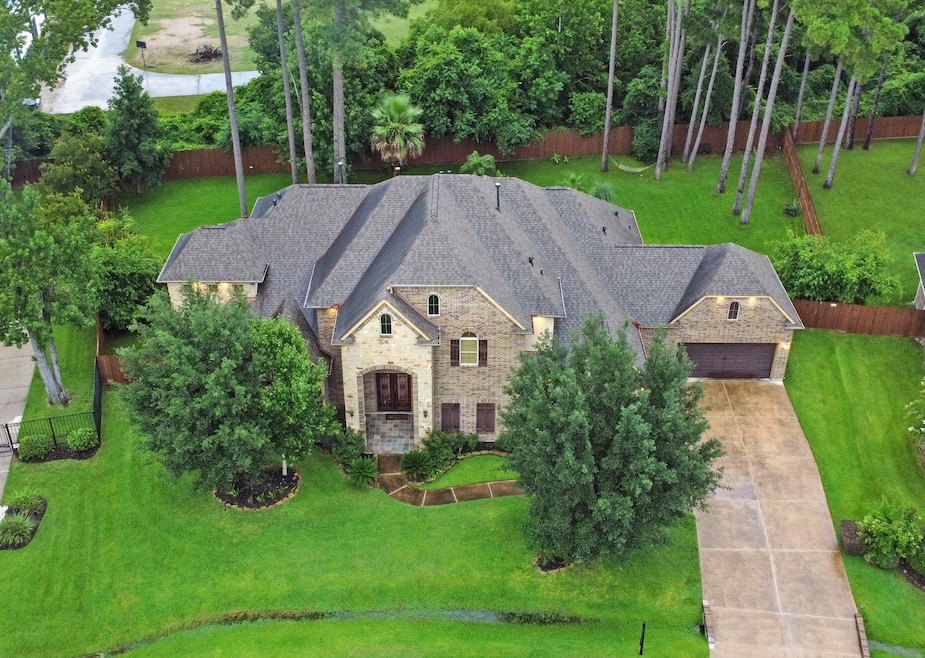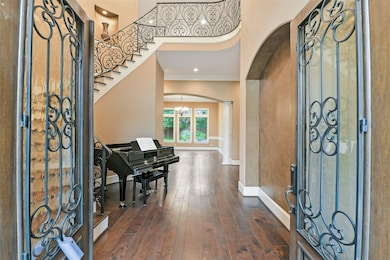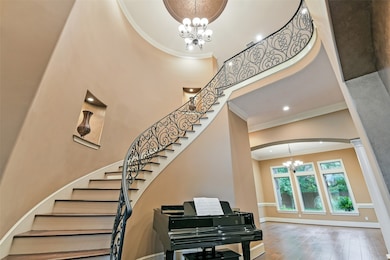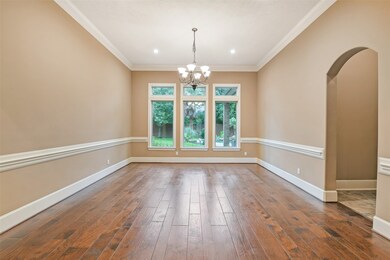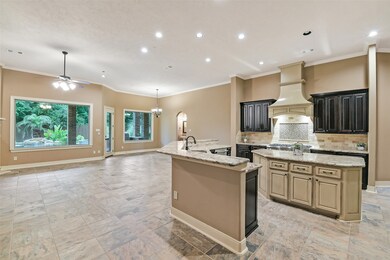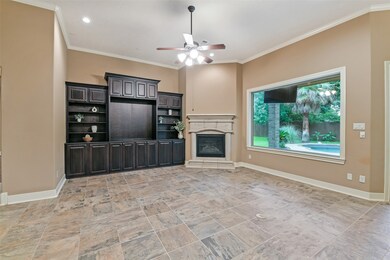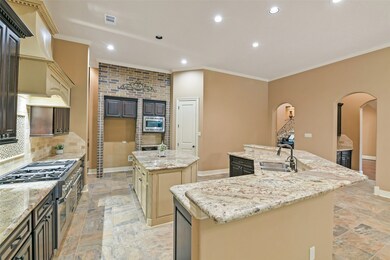13622 Kluge Corner Ln Cypress, TX 77429
Highlights
- Wine Room
- Gunite Pool
- Traditional Architecture
- Hamilton Elementary School Rated A
- Dual Staircase
- Wood Flooring
About This Home
Custom home with 5 bed, 5.2 bath in the exclusive, gated community of Kluge Lake. 5,300 sq ft of luxury living on a sprawling 23,230 sq ft private lot with no back neighbors. Floor plan includes a second bedroom down with ensuite bath, while all remaining bedrooms upstairs also boast private ensuite bathrooms. Step into the grand two-story foyer adorned with a stunning custom dome inlay and large staircase. Spacious open-concept kitchen with a Thermador 6-burner gas range, double ovens, island, bar counter and ample space to entertain in style. The resort-style backyard features a sparkling pool with water features, hot tub, outdoor kitchen, and expansive covered patio. Additional highlights include a wine room, dedicated office/study, media room, and game room—and a primary bathroom with stunning 25' ceilings and spacious closet. Steady Income Required Gross Receipts 2.5x rent. Social Media/Influencer Income not accepted.
Listing Agent
Covenant Properties Real Estate License #0796224 Listed on: 07/18/2025
Open House Schedule
-
Sunday, July 20, 20252:00 to 4:00 pm7/20/2025 2:00:00 PM +00:007/20/2025 4:00:00 PM +00:00Add to Calendar
Home Details
Home Type
- Single Family
Est. Annual Taxes
- $17,791
Year Built
- Built in 2012
Lot Details
- 0.53 Acre Lot
- West Facing Home
- Back Yard Fenced
- Sprinkler System
Parking
- 3 Car Attached Garage
Home Design
- Traditional Architecture
Interior Spaces
- 5,332 Sq Ft Home
- 2-Story Property
- Dual Staircase
- Crown Molding
- High Ceiling
- Gas Log Fireplace
- Wine Room
- Family Room Off Kitchen
- Living Room
- Combination Kitchen and Dining Room
- Home Office
- Game Room
- Utility Room
- Washer and Gas Dryer Hookup
Kitchen
- Double Oven
- Gas Cooktop
- Microwave
- Dishwasher
- Disposal
Flooring
- Wood
- Tile
Bedrooms and Bathrooms
- 5 Bedrooms
- Double Vanity
- Separate Shower
Pool
- Gunite Pool
- Spa
Outdoor Features
- Outdoor Kitchen
Schools
- Hamilton Elementary School
- Hamilton Middle School
- Cy-Fair High School
Utilities
- Central Heating and Cooling System
- Heating System Uses Gas
- Water Softener is Owned
Listing and Financial Details
- Property Available on 7/15/25
- 12 Month Lease Term
Community Details
Overview
- Kluge Lake Hoa/Hoa Assist Association
- Kluge Lake Subdivision
Pet Policy
- Call for details about the types of pets allowed
- Pet Deposit Required
Map
Source: Houston Association of REALTORS®
MLS Number: 21748306
APN: 1313930010033
- 13410 Kluge Corner Ln
- 13610 Oak Lake Bend
- 13803 Oak Fair Bend
- 13810 Lake Port
- 13606 Oak Harbor Bend
- 13402 Wedgewood Thicket Way
- 13526 Wedgewood Thicket Way
- 13839 Oak Fair Bend
- 13707 Rivendell Crest Ln
- 13515 Maxwell Rd
- 13523 Missarah Ln
- 12537 Kluge Rd
- 13410 Spyglen Ct
- 13931 Huffmeister Rd
- 13527 Catalano Ct
- 13627 Saddlebred Springs Ln
- 14403 Traceton Cir
- 12422 Texas Army Trail
- 12813 N Palomino Lake Cir
- 13538 Raven Hill Dr
- 13714 Oak Harbor Bend
- 13430 Missarah Ln
- 13011 Mustang River Dr
- 12907 Mustang River Dr
- 13514 Fawn Lily Dr
- 14543 Bergenia Dr
- 14555 Gleaming Rose Dr
- 14547 Gleaming Rose Dr
- 12631 Texas Army Trail
- 13002 S Moss Creek Dr
- 14402 Hazeldale Dr
- 12955 Lake Parc Bend Dr
- 14600 Huffmeister Rd
- 14610 Farrawood Dr
- 12023 Auckland Point
- 13714 Quail Forest Dr
- 11723 Brydan Dr
- 13002 Golden Rainbow Dr
- 13611 Ravensway Dr Unit A
- 21834 Lime Moss Ln
