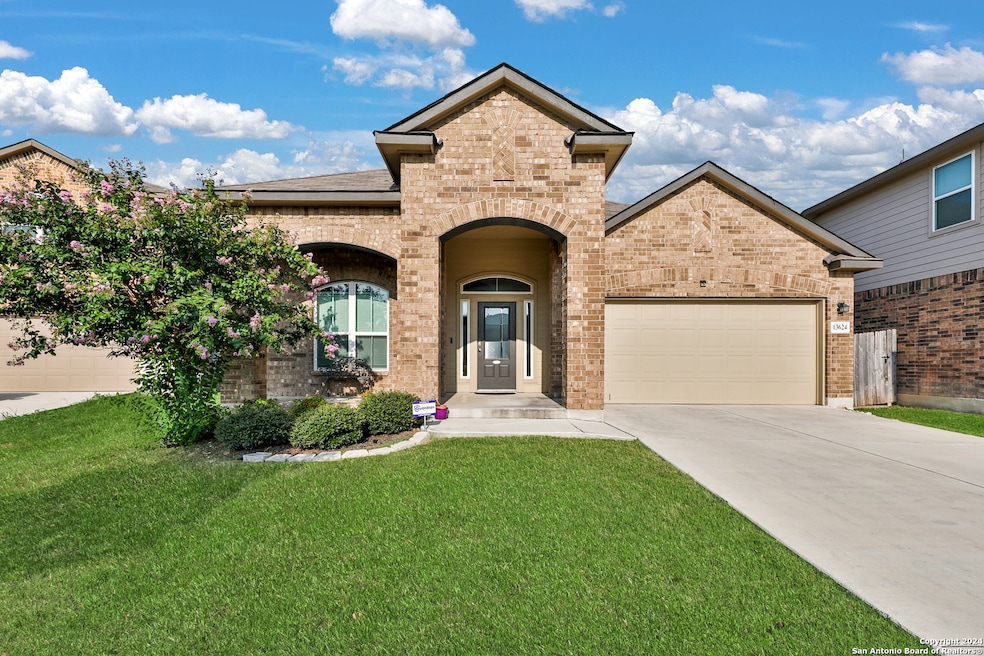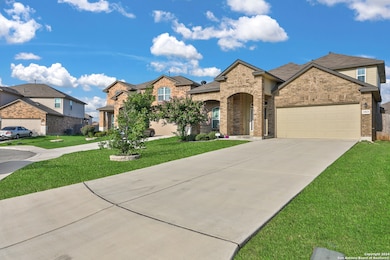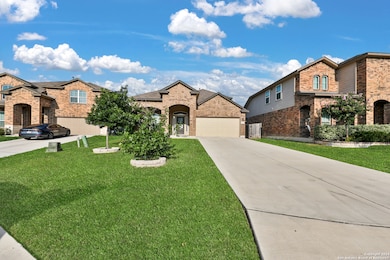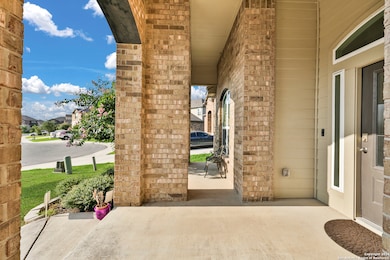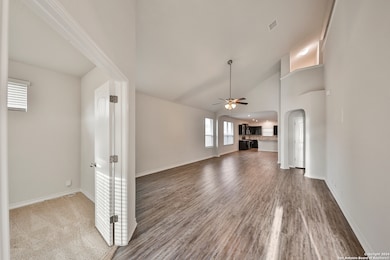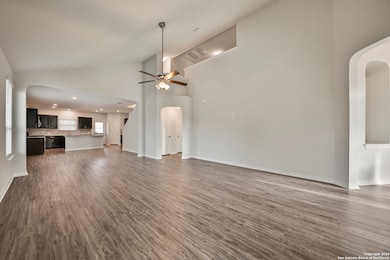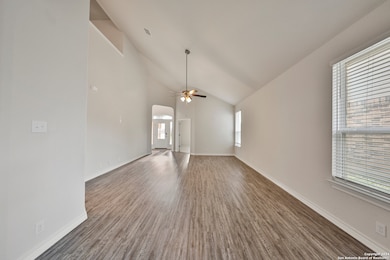13624 Mcbride Bend San Antonio, TX 78254
Kallison Ranch NeighborhoodHighlights
- Two Living Areas
- Game Room
- Central Heating and Cooling System
- Harlan High School Rated A-
- Ceramic Tile Flooring
About This Home
Discover this beautiful, move-in ready 2-story home boasting 4 bedrooms and 3 bathrooms within 2,702 sq. ft. of living space. The first floor features a separate office area and a spacious living room right off the entryway. A private hallway from the living room leads to a full bathroom and two secondary bedrooms, each with walk-in closets. The living room seamlessly connects to an open dining area and a cozy eat-in kitchen. Off the kitchen, the master suite includes a large primary bathroom and an expansi
Home Details
Home Type
- Single Family
Est. Annual Taxes
- $5,675
Year Built
- Built in 2019
Lot Details
- 6,795 Sq Ft Lot
Parking
- 2 Car Garage
Interior Spaces
- 2,702 Sq Ft Home
- 2-Story Property
- Window Treatments
- Two Living Areas
- Game Room
- Washer Hookup
Kitchen
- Stove
- <<microwave>>
- Dishwasher
- Disposal
Flooring
- Carpet
- Ceramic Tile
Bedrooms and Bathrooms
- 4 Bedrooms
- 3 Full Bathrooms
Schools
- Folks Middle School
- Harlan High School
Utilities
- Central Heating and Cooling System
- Heating System Uses Natural Gas
Community Details
- Built by DR Horton
- Valley Ranch Bexar County Subdivision
Listing and Financial Details
- Rent includes amnts
- Assessor Parcel Number 044514080150
Map
Source: San Antonio Board of REALTORS®
MLS Number: 1874111
APN: 04451-408-0150
- 13615 Lindale Springs
- 13511 Pickett Canyon
- 13616 Lindale Springs
- 13803 Granbury Field
- 13813 Fredrick Hill
- 8506 Hamer Ranch
- 13734 Rogers Creek
- 13502 Meredith Cove
- 14721 Briscoe Fields
- 8614 Pardner Ranch
- 9311 Bicknell Sedge
- 8940 Hickman Park
- 8603 Angelina Parke
- 8561 Knapp Rise
- 13822 Greater Straw
- 8435 Angelina Parke
- 8838 Palmetto Falls
- 8842 Palmetto Falls
- 8530 Briscoe Fields
- 8523 Murray Grey
- 13616 Lindale Springs
- 13819 Murphy Haven
- 9022 Addison Ridge
- 8626 Pardner Ranch
- 8812 Belgian Falls
- 8512 Murray Grey
- 9512 Moon Shine
- 9539 Bicknell Sedge
- 9510 Bicknell Sedge
- 9526 Bicknell Sedge
- 14025 Shivers Cove
- 8322 Indian Grass
- 9712 Moon Shine
- 13410 Colorado Parke
- 13312 Canyon Meadow
- 13711 Cj Valley
- 13730 Bradford Park
- 14139 Blind Bandit Creek
- 9522 Cord Grass
- 13903 Cyprus Sedge
