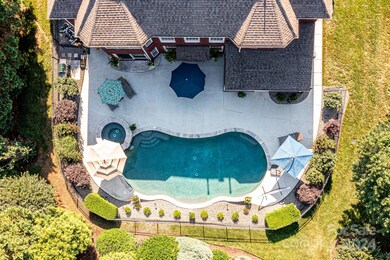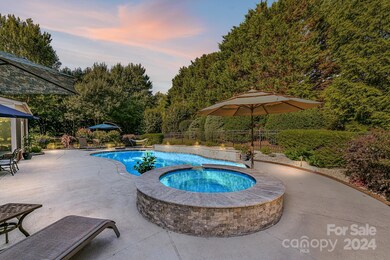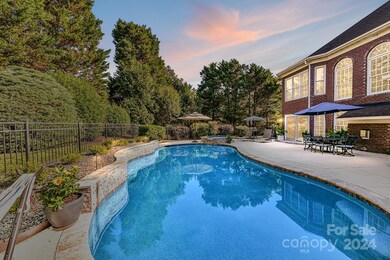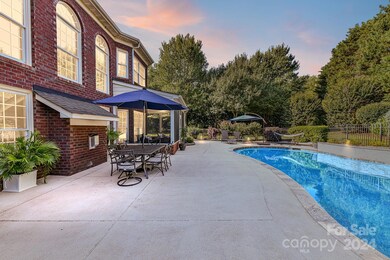
13626 Darby Chase Dr Charlotte, NC 28277
Providence NeighborhoodHighlights
- Spa
- Open Floorplan
- Traditional Architecture
- Ardrey Kell High Rated A+
- Pond
- Wood Flooring
About This Home
As of September 2024Located just a short 200-yard walk from Prestigious Providence Country Club, this full-brick Vanderbilt home will afford the new owners quick access to amazing Country Club Amenities, TOP-RATED Schools & TONS of Great Restaurants, Green Spaces & Shopping! Set on a Private .58 acre cul-de-sac lot, this home boasts 4,571 square feet of comfortable living area w/ 3-Car Garage. An Entertainer's DREAM w/ an Open Floor Plan, Screened Porch + Spectacular Heated Saltwater Pool & Spa! The PRIME 28277 location allows for a short commute to Uptown Charlotte & the Airport via Providence Rd & I-485. 5 BRs & 4 Full Baths w/ the Owner’s Suite on the main level! Enjoy the bright & inviting Great Room w/ floor-to-ceiling windows + Lg Office & Formal Dining Rm. The Kitchen boasts high ceilings & a Must-See Walk-in Pantry! A short walk or golf cart ride to the Providence CC Amenities, the new owners will LOVE the prime 28277 Location, Top Schools & Desirable Country Club Lifestyle at a Bargain Price!
Last Agent to Sell the Property
Premier Sotheby's International Realty Brokerage Email: scott.sofsian@premiersir.com License #279298 Listed on: 09/06/2024

Home Details
Home Type
- Single Family
Est. Annual Taxes
- $7,567
Year Built
- Built in 2002
Lot Details
- Cul-De-Sac
- Fenced
- Irrigation
- Property is zoned N1-A
HOA Fees
- $50 Monthly HOA Fees
Parking
- 3 Car Attached Garage
Home Design
- Traditional Architecture
- Slab Foundation
- Four Sided Brick Exterior Elevation
Interior Spaces
- 2-Story Property
- Open Floorplan
- Ceiling Fan
- Family Room with Fireplace
- Screened Porch
- Laundry Room
Kitchen
- Breakfast Bar
- <<OvenToken>>
- Gas Cooktop
- Dishwasher
- Kitchen Island
Flooring
- Wood
- Concrete
- Tile
Bedrooms and Bathrooms
- Walk-In Closet
- 4 Full Bathrooms
- Garden Bath
Outdoor Features
- Spa
- Pond
- Patio
Schools
- Polo Ridge Elementary School
- Rea Farms Steam Academy Middle School
- Ardrey Kell High School
Utilities
- Central Air
- Heating System Uses Natural Gas
- Cable TV Available
Community Details
- Associa Carolinas Association
- Vanderbilt At Providence Subdivision
- Mandatory home owners association
Listing and Financial Details
- Assessor Parcel Number 229-133-49
Ownership History
Purchase Details
Home Financials for this Owner
Home Financials are based on the most recent Mortgage that was taken out on this home.Purchase Details
Home Financials for this Owner
Home Financials are based on the most recent Mortgage that was taken out on this home.Purchase Details
Home Financials for this Owner
Home Financials are based on the most recent Mortgage that was taken out on this home.Similar Homes in Charlotte, NC
Home Values in the Area
Average Home Value in this Area
Purchase History
| Date | Type | Sale Price | Title Company |
|---|---|---|---|
| Warranty Deed | $1,300,000 | Statewide Title | |
| Warranty Deed | $625,000 | None Available | |
| Warranty Deed | $505,500 | -- |
Mortgage History
| Date | Status | Loan Amount | Loan Type |
|---|---|---|---|
| Open | $1,300,000 | New Conventional | |
| Previous Owner | $430,000 | New Conventional | |
| Previous Owner | $490,000 | New Conventional | |
| Previous Owner | $125,000 | New Conventional | |
| Previous Owner | $200,000 | New Conventional | |
| Previous Owner | $99,900 | Credit Line Revolving | |
| Previous Owner | $322,700 | Unknown | |
| Previous Owner | $322,700 | Unknown | |
| Previous Owner | $60,000 | Credit Line Revolving | |
| Previous Owner | $300,700 | No Value Available |
Property History
| Date | Event | Price | Change | Sq Ft Price |
|---|---|---|---|---|
| 09/17/2024 09/17/24 | Sold | $1,300,000 | +8.8% | $284 / Sq Ft |
| 09/06/2024 09/06/24 | For Sale | $1,195,000 | -- | $261 / Sq Ft |
Tax History Compared to Growth
Tax History
| Year | Tax Paid | Tax Assessment Tax Assessment Total Assessment is a certain percentage of the fair market value that is determined by local assessors to be the total taxable value of land and additions on the property. | Land | Improvement |
|---|---|---|---|---|
| 2023 | $7,567 | $1,012,600 | $198,000 | $814,600 |
| 2022 | $6,390 | $649,200 | $115,000 | $534,200 |
| 2021 | $6,379 | $649,200 | $115,000 | $534,200 |
| 2020 | $6,372 | $649,200 | $115,000 | $534,200 |
| 2019 | $6,356 | $649,200 | $115,000 | $534,200 |
| 2018 | $6,704 | $505,400 | $80,800 | $424,600 |
| 2016 | $6,595 | $505,400 | $80,800 | $424,600 |
| 2015 | $6,584 | $505,400 | $80,800 | $424,600 |
| 2014 | $6,553 | $505,400 | $80,800 | $424,600 |
Agents Affiliated with this Home
-
Scott Sofsian

Seller's Agent in 2024
Scott Sofsian
Premier Sotheby's International Realty
(704) 737-9090
17 in this area
179 Total Sales
-
Lucy Drake

Buyer's Agent in 2024
Lucy Drake
Keller Williams Ballantyne Area
(704) 622-1489
2 in this area
72 Total Sales
Map
Source: Canopy MLS (Canopy Realtor® Association)
MLS Number: 4177273
APN: 229-133-49
- 6211 Cruden Bay Way
- 12048 Royal Portrush Dr
- 8500 Longview Club Dr
- 12001 Pine Valley Club Dr
- 300 Eagle Bend Dr
- 11723 Oakland Hills Place
- 5434 Shoal Brook Ct
- 13101 Kensworth Ct
- 12644 Lahinch Ct
- 6612 Saunton Ct
- 12411 Herdon Ct
- 3021 Kings Manor Dr
- 423 Oakmont Ln
- 11917 Chevis Ct
- 3032 Kings Manor Dr
- 12711 Duncourtney Ln
- 5125 Belicourt Dr
- 533 Valley Run Dr
- 102 Montrose Dr
- 202 Montrose Dr






