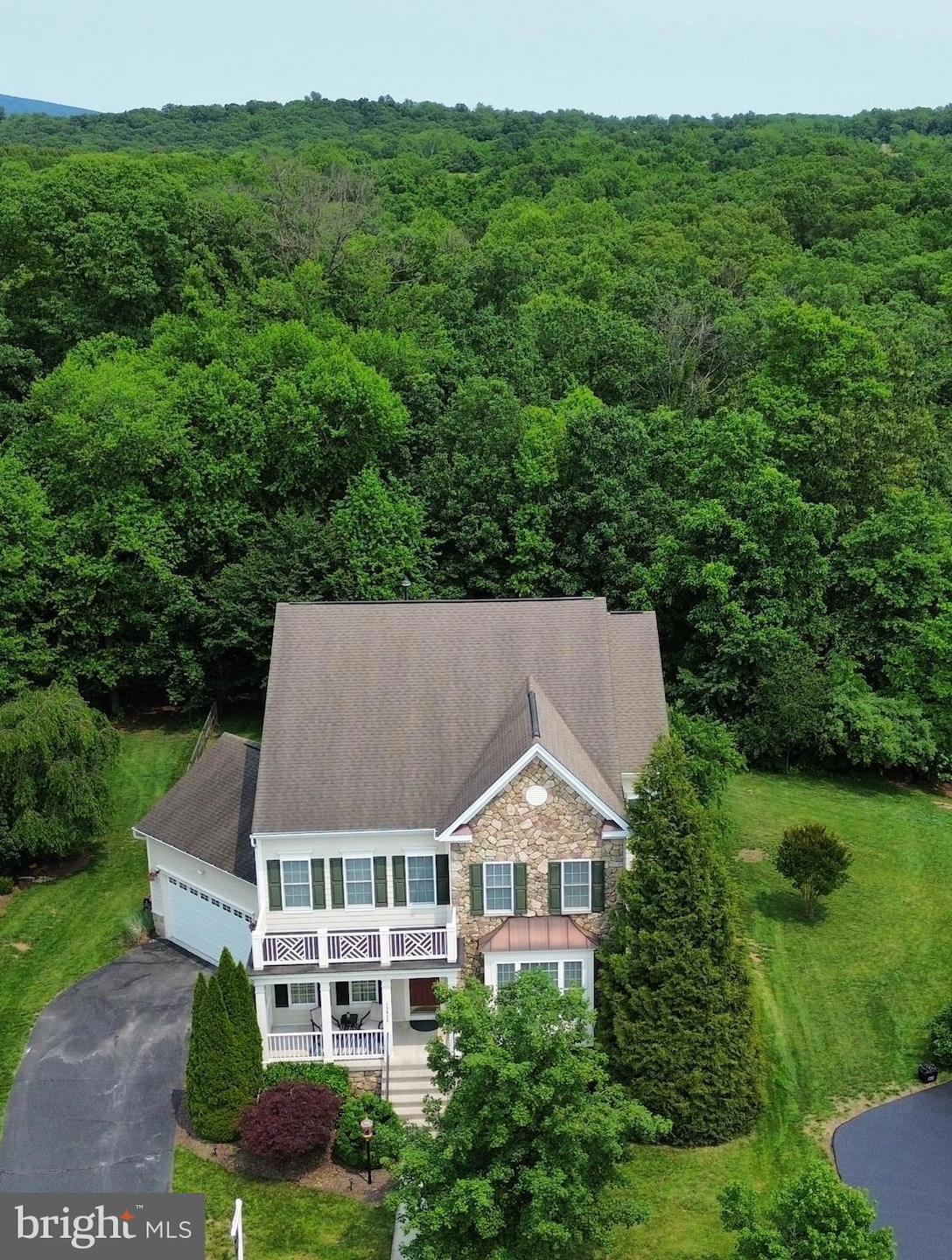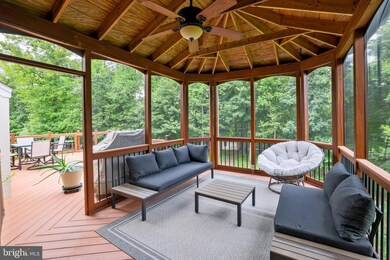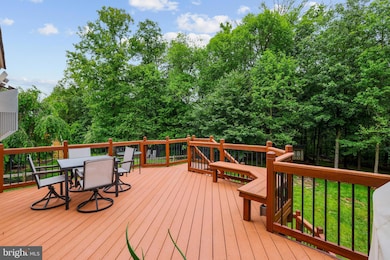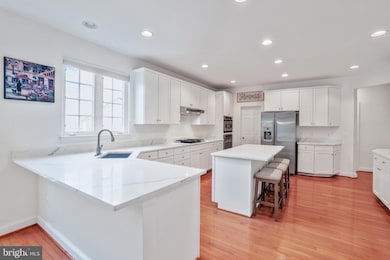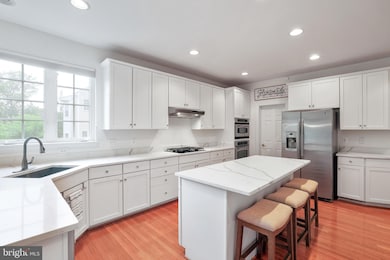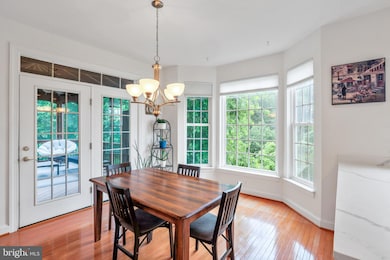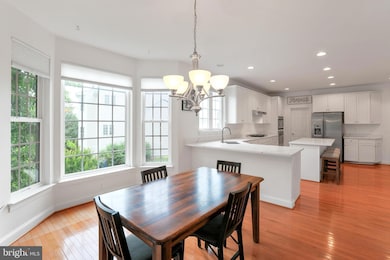
13626 Sylvan Bluff Dr Leesburg, VA 20176
Estimated payment $6,053/month
Highlights
- Fitness Center
- View of Trees or Woods
- Colonial Architecture
- Eat-In Gourmet Kitchen
- Open Floorplan
- Clubhouse
About This Home
Welcome to Elysian Heights—Where Comfort Meets Community and Nature.
Take in the fresh mountain air and scenic wooded views as you arrive at one of the largest homes in this sought-after neighborhood, ideally sited on a 1⁄2-acre lot that backs to trees for ultimate privacy and tranquility. Located in one of Loudoun County’s friendliest communities, you’ll enjoy convenient access to the MARC train for easy commuting to Washington, DC.
With over 5,000 square feet of beautifully finished living space across three levels, this home offers generous proportions and numerous updates throughout. The bright and airy kitchen boasts new quartz countertops, stainless steel appliances, recessed lighting, and ample seating—ideal for both everyday living and entertaining. A sunny breakfast room opens to a screened-in covered porch and adjoining open-air deck, perfect for grilling, relaxing, or soaking up the sun. The family room is anchored by a cozy gas fireplace, while a private main-level study provides the perfect work-from-home retreat.
Upstairs, the spacious primary suite features dual walk-in closets with custom built-ins and a spa-like bath with soaking tub, separate shower, dual vanities, and a private water closet. A separate princess suite includes its own ensuite bath, while two additional bedrooms share a third full bath.
The walk-out lower level is designed for fun and functionality, offering a large rec room with durable LVP flooring, a fifth bedroom, full bath, and two oversized storage rooms.
Outside, the fenced backyard is a private oasis backing to mature trees, with both screened and open-air living spaces ideal for year-round enjoyment. Just a short stroll to the community pool and playground, with tennis and basketball courts nearby for added recreation.
Open House Schedule
-
Sunday, July 20, 20251:00 to 3:00 pm7/20/2025 1:00:00 PM +00:007/20/2025 3:00:00 PM +00:00Add to Calendar
Home Details
Home Type
- Single Family
Est. Annual Taxes
- $7,074
Year Built
- Built in 2007
Lot Details
- 0.5 Acre Lot
- Landscaped
- Premium Lot
- Backs to Trees or Woods
- Back, Front, and Side Yard
- Property is in excellent condition
- Property is zoned PDRV
HOA Fees
- $146 Monthly HOA Fees
Parking
- 2 Car Direct Access Garage
- Side Facing Garage
- Garage Door Opener
Property Views
- Woods
- Creek or Stream
- Garden
Home Design
- Colonial Architecture
- Architectural Shingle Roof
- Masonry
Interior Spaces
- Property has 3 Levels
- Open Floorplan
- Crown Molding
- Wainscoting
- Two Story Ceilings
- Ceiling Fan
- Recessed Lighting
- Fireplace With Glass Doors
- Stone Fireplace
- Fireplace Mantel
- Gas Fireplace
- Window Treatments
- Family Room
- Sitting Room
- Living Room
- Breakfast Room
- Formal Dining Room
- Den
- Basement Fills Entire Space Under The House
- Attic
Kitchen
- Eat-In Gourmet Kitchen
- Built-In Oven
- Cooktop
- Built-In Microwave
- Ice Maker
- Dishwasher
- Stainless Steel Appliances
- Kitchen Island
- Disposal
Flooring
- Wood
- Carpet
Bedrooms and Bathrooms
- En-Suite Primary Bedroom
- En-Suite Bathroom
- Walk-In Closet
- Soaking Tub
Laundry
- Laundry on upper level
- Dryer
- Washer
Outdoor Features
- Deck
- Enclosed patio or porch
- Exterior Lighting
- Shed
Location
- Suburban Location
Schools
- Lucketts Elementary School
- Smart's Mill Middle School
- Tuscarora High School
Utilities
- Forced Air Heating and Cooling System
- Heat Pump System
- Heating System Powered By Owned Propane
- Vented Exhaust Fan
- Propane Water Heater
Listing and Financial Details
- Tax Lot 16
- Assessor Parcel Number 102471528000
Community Details
Overview
- Association fees include management, pool(s), reserve funds, snow removal, trash
- Potomia Community Association
- Elysian Heights Subdivision
Amenities
- Common Area
- Clubhouse
Recreation
- Community Basketball Court
- Community Playground
- Fitness Center
- Community Pool
Map
Home Values in the Area
Average Home Value in this Area
Tax History
| Year | Tax Paid | Tax Assessment Tax Assessment Total Assessment is a certain percentage of the fair market value that is determined by local assessors to be the total taxable value of land and additions on the property. | Land | Improvement |
|---|---|---|---|---|
| 2024 | $7,074 | $817,820 | $225,000 | $592,820 |
| 2023 | $6,895 | $788,030 | $225,000 | $563,030 |
| 2022 | $6,395 | $718,550 | $195,000 | $523,550 |
| 2021 | $6,082 | $620,570 | $166,000 | $454,570 |
| 2020 | $6,047 | $584,280 | $145,000 | $439,280 |
| 2019 | $6,016 | $575,740 | $145,000 | $430,740 |
| 2018 | $6,052 | $557,830 | $145,000 | $412,830 |
| 2017 | $6,077 | $540,170 | $145,000 | $395,170 |
| 2016 | $6,140 | $536,210 | $0 | $0 |
| 2015 | $6,112 | $393,500 | $0 | $393,500 |
| 2014 | $6,020 | $390,720 | $0 | $390,720 |
Property History
| Date | Event | Price | Change | Sq Ft Price |
|---|---|---|---|---|
| 07/17/2025 07/17/25 | For Sale | $949,900 | -1.0% | $187 / Sq Ft |
| 06/20/2025 06/20/25 | For Sale | $959,900 | +60.0% | $189 / Sq Ft |
| 09/18/2019 09/18/19 | Sold | $599,900 | 0.0% | $111 / Sq Ft |
| 08/23/2019 08/23/19 | Pending | -- | -- | -- |
| 08/02/2019 08/02/19 | Price Changed | $599,900 | -2.3% | $111 / Sq Ft |
| 07/20/2019 07/20/19 | For Sale | $614,000 | -- | $114 / Sq Ft |
Purchase History
| Date | Type | Sale Price | Title Company |
|---|---|---|---|
| Warranty Deed | $599,900 | Wmt Title Llc | |
| Special Warranty Deed | $654,490 | -- |
Mortgage History
| Date | Status | Loan Amount | Loan Type |
|---|---|---|---|
| Open | $100,000 | Credit Line Revolving | |
| Previous Owner | $578,453 | VA | |
| Previous Owner | $400,000 | New Conventional | |
| Previous Owner | $409,844 | New Conventional | |
| Previous Owner | $417,000 | New Conventional |
Similar Homes in Leesburg, VA
Source: Bright MLS
MLS Number: VALO2096326
APN: 102-47-1528
- 13674 Sylvan Bluff Dr
- 43168 Nikos St
- 13540 Arcadian Dr
- 43089 Little Angel Ct
- 43084 Little Angel Ct
- 43240 Heavenly Cir
- 43268 Heavenly Cir
- 43086 Lucketts Rd
- 1 Thistle Ridge Ct
- 0 Thistle Ridge Ct
- 43417 Lost Corner Rd
- 43182 Evans Pond Rd
- Parcel 2 Lucketts Rd
- Parcel 3 Lucketts Rd
- Lot 2 - James Monroe Hwy
- 43725 Spinks Ferry Rd
- 42506 Black Talon Ct
- 14619 Falconaire Place
- 42719 Prairie Merlin Ct
- 42880 Spinks Ferry Rd
- 43129 Lucketts Rd
- 42873 Lucketts Rd
- 15783 Berkhamstead Place
- 5914 Lawrence Ct
- 3140 Basford Rd
- 2806 Park Mills Rd Unit 1 Bedroom1 Bathroom Suite
- 1411 Campbell Ct NE
- 703 Clark Ct NE
- 523 Blacksburg Terrace NE
- 1128 Keokuk Terrace NE
- 120 Galyn Dr
- 1150 Keokuk Terrace NE
- 1113 Huntmaster Terrace NE Unit 201
- 1108 Huntmaster Terrace NE Unit 102
- 1103 Huntmaster Terrace NE Unit 302
- 1109 Huntmaster Terrace NE Unit 201
- 613 Howitzer Terrace NE
- 1602 Field Sparrow Terrace NE
- 302 Riding Trail Ct NW
- 43103 Lake Ridge Place
