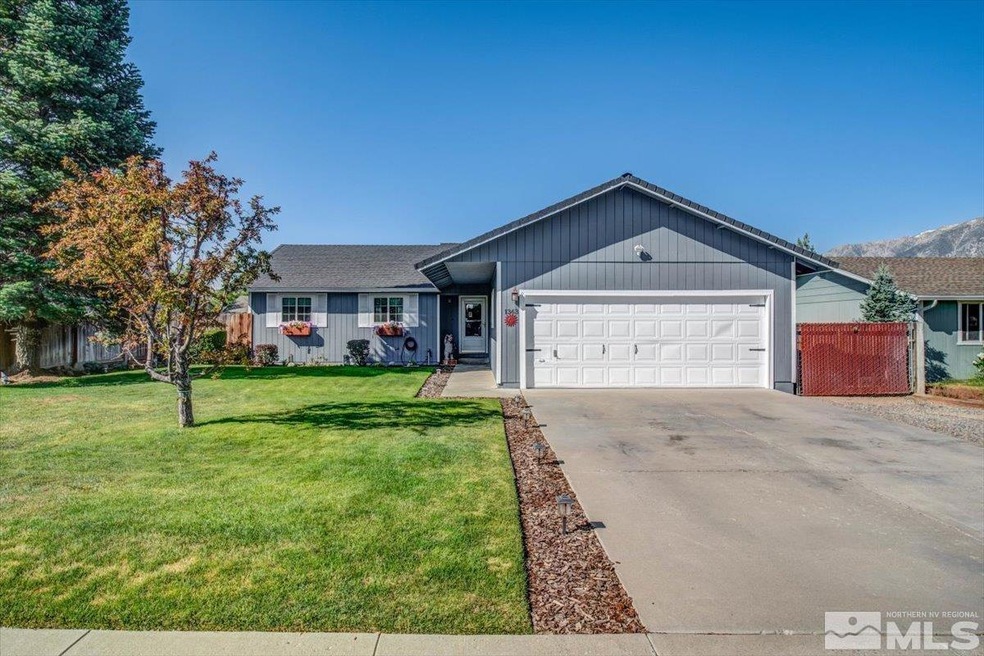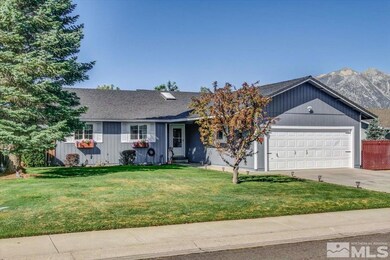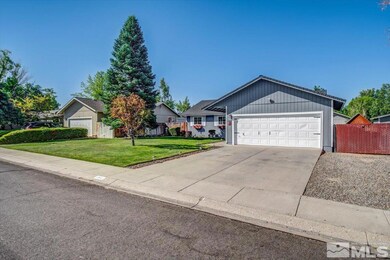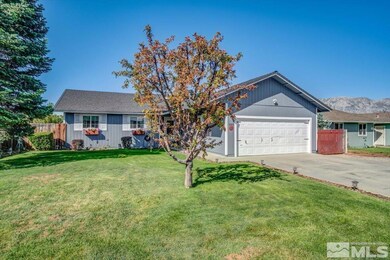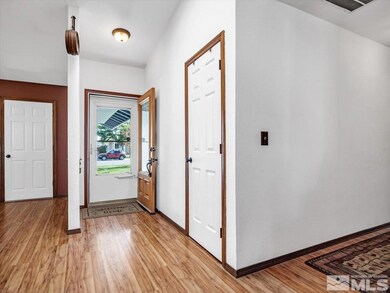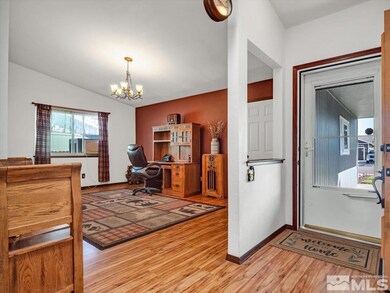
1363 Patricia Dr Gardnerville, NV 89460
Highlights
- RV Access or Parking
- Mountain View
- Separate Formal Living Room
- Gene Scarselli Elementary School Rated A-
- Deck
- High Ceiling
About This Home
As of August 2024Well maintained 3 bedroom; 2 bath home with lots of recent updates - June 2024: New appliances in kitchen, new hot water heater, exterior paint, backyard deck painted, backyard tree trimmed. Spacious primary bedroom features two walk in closets. Kitchen has been recently updated and vaulted ceilings throughout family, living and dining areas. New roof 2021., RV access on the west side of the property. Enjoy expansive views of the Sierra Nevada's from the backyard.
Last Agent to Sell the Property
RE/MAX Gold-Carson Valley License #S.78114 Listed on: 06/22/2024

Home Details
Home Type
- Single Family
Est. Annual Taxes
- $1,452
Year Built
- Built in 1988
Lot Details
- 8,712 Sq Ft Lot
- Back Yard Fenced
- Landscaped
- Level Lot
- Front and Back Yard Sprinklers
- Manual Sprinklers System
Parking
- 2 Car Attached Garage
- RV Access or Parking
Home Design
- Pitched Roof
- Shingle Roof
- Composition Roof
- Wood Siding
- Stick Built Home
Interior Spaces
- 1,496 Sq Ft Home
- 1-Story Property
- High Ceiling
- Ceiling Fan
- Double Pane Windows
- Vinyl Clad Windows
- Drapes & Rods
- Blinds
- Separate Formal Living Room
- Laminate Flooring
- Mountain Views
- Crawl Space
Kitchen
- Breakfast Bar
- Gas Oven
- Gas Range
- Dishwasher
- Disposal
Bedrooms and Bathrooms
- 3 Bedrooms
- Walk-In Closet
- 2 Full Bathrooms
- Dual Sinks
- Primary Bathroom includes a Walk-In Shower
Laundry
- Laundry in Garage
- Dryer
- Washer
- Shelves in Laundry Area
Home Security
- Smart Thermostat
- Fire and Smoke Detector
Outdoor Features
- Deck
Schools
- Scarselli Elementary School
- Pau-Wa-Lu Middle School
- Douglas High School
Utilities
- Refrigerated and Evaporative Cooling System
- Forced Air Heating System
- Heating System Uses Natural Gas
- Gas Water Heater
- Internet Available
- Phone Available
- Satellite Dish
- Cable TV Available
Community Details
- No Home Owners Association
Listing and Financial Details
- Home warranty included in the sale of the property
- Assessor Parcel Number 122021810222
Ownership History
Purchase Details
Home Financials for this Owner
Home Financials are based on the most recent Mortgage that was taken out on this home.Similar Homes in Gardnerville, NV
Home Values in the Area
Average Home Value in this Area
Purchase History
| Date | Type | Sale Price | Title Company |
|---|---|---|---|
| Bargain Sale Deed | $537,000 | Landmark Title |
Mortgage History
| Date | Status | Loan Amount | Loan Type |
|---|---|---|---|
| Open | $527,273 | FHA | |
| Previous Owner | $222,000 | New Conventional | |
| Previous Owner | $208,587 | FHA | |
| Previous Owner | $195,000 | Unknown | |
| Previous Owner | $175,000 | Adjustable Rate Mortgage/ARM |
Property History
| Date | Event | Price | Change | Sq Ft Price |
|---|---|---|---|---|
| 08/19/2024 08/19/24 | Sold | $537,000 | +0.4% | $359 / Sq Ft |
| 07/12/2024 07/12/24 | Pending | -- | -- | -- |
| 07/08/2024 07/08/24 | For Sale | $535,000 | 0.0% | $358 / Sq Ft |
| 06/25/2024 06/25/24 | Pending | -- | -- | -- |
| 06/21/2024 06/21/24 | For Sale | $535,000 | -- | $358 / Sq Ft |
Tax History Compared to Growth
Tax History
| Year | Tax Paid | Tax Assessment Tax Assessment Total Assessment is a certain percentage of the fair market value that is determined by local assessors to be the total taxable value of land and additions on the property. | Land | Improvement |
|---|---|---|---|---|
| 2025 | $1,495 | $64,392 | $28,000 | $36,392 |
| 2024 | $1,495 | $65,131 | $28,000 | $37,131 |
| 2023 | $1,452 | $63,387 | $28,000 | $35,387 |
| 2022 | $1,410 | $56,694 | $23,100 | $33,594 |
| 2021 | $1,369 | $53,200 | $21,000 | $32,200 |
| 2020 | $1,329 | $53,007 | $21,000 | $32,007 |
| 2019 | $1,290 | $51,069 | $19,250 | $31,819 |
| 2018 | $1,252 | $46,549 | $15,750 | $30,799 |
| 2017 | $1,216 | $47,088 | $15,750 | $31,338 |
| 2016 | $1,185 | $44,026 | $12,250 | $31,776 |
| 2015 | $1,183 | $44,026 | $12,250 | $31,776 |
| 2014 | $1,174 | $40,626 | $10,500 | $30,126 |
Agents Affiliated with this Home
-
Ginger Easley

Seller's Agent in 2024
Ginger Easley
RE/MAX
(775) 309-7979
15 in this area
139 Total Sales
-
James VonDorsten

Buyer's Agent in 2024
James VonDorsten
RE/MAX
(775) 691-1424
1 in this area
10 Total Sales
Map
Source: Northern Nevada Regional MLS
MLS Number: 240007792
APN: 1220-21-810-222
- 1357 Victoria Dr
- 1359 Victoria Dr
- 644 Carmel Way
- 1344 Patricia Dr
- 1331 Victoria Dr
- 653 Carmel Way
- 784 Hornet Dr
- 641 Long Valley Rd
- 1341 Leonard Rd
- 1400 Leonard Rd
- 654 Bluerock Rd
- 600 Bluerock Rd
- 1416 Sally Ln
- 737 Hornet Dr
- 1419 Leonard Rd
- 1418 Kimmerling Rd
- 733 Bowles Ln
- 1434 Kimmerling Rd
- 804 Bluerock Rd
- 1419 Purple Sage Dr
