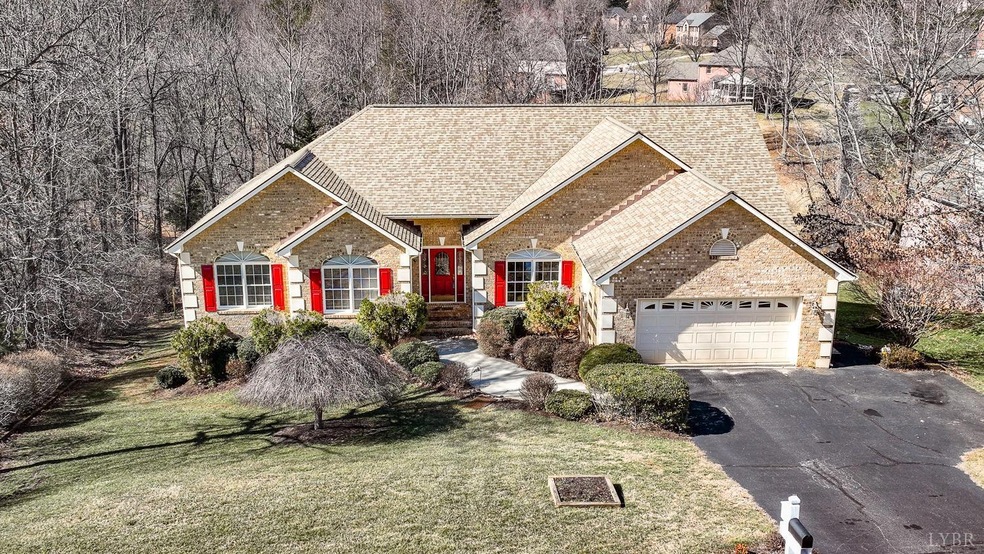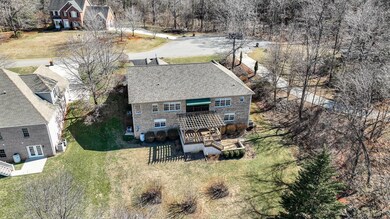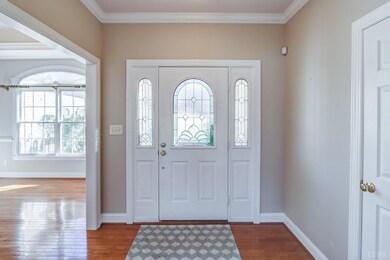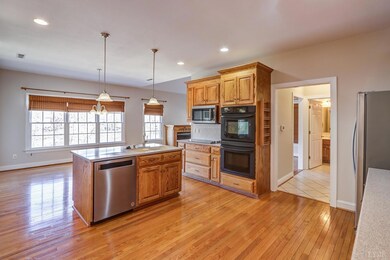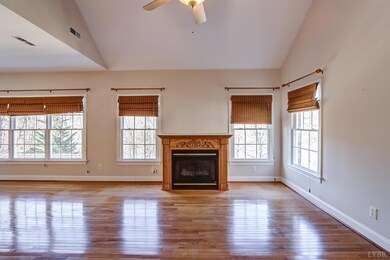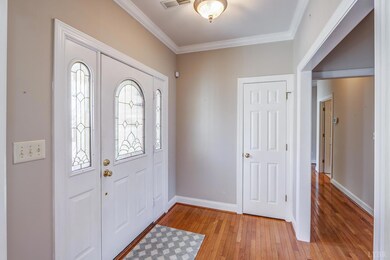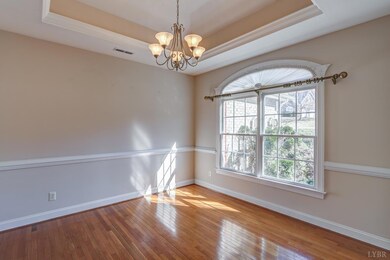
1363 Summerpark Dr Forest, VA 24551
Forest NeighborhoodHighlights
- Wood Flooring
- Game Room
- Community Pool
- Forest Middle School Rated A-
- Screened Porch
- Formal Dining Room
About This Home
As of June 2025A Water Front location is the setting of this sprawling, brick ranch in beautiful Forest Lakes From the front door entry there is room to boast and views galore! Impress your family and guest by entertaining in the living room, dining room, gorgeous kitchen loaded with cabinets, breakfast area and all leading to the family room with gas fireplace. This main level offers a separate laundry rm, a beautiful 15 x 16 primary suite with whirlpool bath, 2 other nice size bedrooms and another 1 and a half baths. From the primary bedroom to the family room the lake is in view! Hardwood flooring throughout main level, except carpet in the bedrooms. All of this and that's not all with room to roam in the finished full basement with a 4th bedroom and private full bath. The rec room is wide open w/tons of cabinets and wet bar. Let's not forget all the decking for entertaining from the main level to the lower! The amenities of this home are TOO numerous to mention so take a look & buy today!
Last Agent to Sell the Property
Century 21 ALL-SERVICE-FOR License #0225058413 Listed on: 02/17/2025

Home Details
Home Type
- Single Family
Est. Annual Taxes
- $2,435
Year Built
- Built in 2004
Lot Details
- 0.55 Acre Lot
- Landscaped
HOA Fees
- $92 Monthly HOA Fees
Home Design
- Poured Concrete
- Shingle Roof
Interior Spaces
- 4,018 Sq Ft Home
- 1-Story Property
- Ceiling Fan
- Gas Log Fireplace
- Formal Dining Room
- Game Room
- Screened Porch
- Fire and Smoke Detector
Kitchen
- Built-In Self-Cleaning Double Oven
- Electric Range
- <<microwave>>
- Dishwasher
Flooring
- Wood
- Carpet
- Ceramic Tile
Bedrooms and Bathrooms
- Walk-In Closet
- Bathtub Includes Tile Surround
Laundry
- Laundry Room
- Laundry on main level
- Dryer
- Washer
Attic
- Storage In Attic
- Pull Down Stairs to Attic
Finished Basement
- Heated Basement
- Walk-Out Basement
- Basement Fills Entire Space Under The House
- Interior and Exterior Basement Entry
Parking
- Garage
- Off-Street Parking
Schools
- Thomas Jefferson-Elm Elementary School
- Forest Midl Middle School
- Jefferson Forest-Hs High School
Utilities
- Zoned Heating
- Heat Pump System
- Heating System Powered By Leased Propane
- Electric Water Heater
- High Speed Internet
- Cable TV Available
Listing and Financial Details
- Assessor Parcel Number 89205049
Community Details
Overview
- Association fees include club house, lake/pond, playground, pool, snow removal, trash
- Forest Lakes Subdivision
Recreation
- Community Pool
Building Details
- Net Lease
Ownership History
Purchase Details
Home Financials for this Owner
Home Financials are based on the most recent Mortgage that was taken out on this home.Purchase Details
Purchase Details
Home Financials for this Owner
Home Financials are based on the most recent Mortgage that was taken out on this home.Similar Homes in the area
Home Values in the Area
Average Home Value in this Area
Purchase History
| Date | Type | Sale Price | Title Company |
|---|---|---|---|
| Deed | $645,000 | Chicago Title | |
| Interfamily Deed Transfer | -- | None Available | |
| Deed | -- | None Available |
Mortgage History
| Date | Status | Loan Amount | Loan Type |
|---|---|---|---|
| Open | $516,000 | New Conventional | |
| Previous Owner | $227,300 | New Conventional | |
| Previous Owner | $32,000 | Credit Line Revolving | |
| Previous Owner | $256,000 | New Conventional |
Property History
| Date | Event | Price | Change | Sq Ft Price |
|---|---|---|---|---|
| 06/20/2025 06/20/25 | Sold | $645,000 | +2.4% | $161 / Sq Ft |
| 05/24/2025 05/24/25 | Pending | -- | -- | -- |
| 05/23/2025 05/23/25 | For Sale | $629,900 | +5.0% | $157 / Sq Ft |
| 04/10/2025 04/10/25 | Sold | $599,900 | 0.0% | $149 / Sq Ft |
| 03/29/2025 03/29/25 | Pending | -- | -- | -- |
| 03/12/2025 03/12/25 | Price Changed | $599,900 | -3.2% | $149 / Sq Ft |
| 03/05/2025 03/05/25 | Price Changed | $619,900 | -2.4% | $154 / Sq Ft |
| 02/17/2025 02/17/25 | For Sale | $634,900 | -- | $158 / Sq Ft |
Tax History Compared to Growth
Tax History
| Year | Tax Paid | Tax Assessment Tax Assessment Total Assessment is a certain percentage of the fair market value that is determined by local assessors to be the total taxable value of land and additions on the property. | Land | Improvement |
|---|---|---|---|---|
| 2024 | $2,375 | $579,300 | $85,000 | $494,300 |
| 2023 | $2,375 | $289,650 | $0 | $0 |
| 2022 | $1,827 | $182,700 | $0 | $0 |
| 2021 | $1,827 | $365,400 | $75,000 | $290,400 |
| 2020 | $1,827 | $365,400 | $75,000 | $290,400 |
| 2019 | $1,827 | $365,400 | $75,000 | $290,400 |
| 2018 | $1,727 | $332,100 | $65,000 | $267,100 |
| 2017 | $1,727 | $332,100 | $65,000 | $267,100 |
| 2016 | $1,727 | $332,100 | $65,000 | $267,100 |
| 2015 | $1,727 | $332,100 | $65,000 | $267,100 |
| 2014 | $1,678 | $322,700 | $50,000 | $272,700 |
Agents Affiliated with this Home
-
Robert Stephens
R
Seller's Agent in 2025
Robert Stephens
Century 21 ALL-SERVICE-APP
(434) 660-7906
1 in this area
115 Total Sales
-
Brenda Freeman
B
Seller's Agent in 2025
Brenda Freeman
Century 21 ALL-SERVICE-FOR
(434) 525-1212
16 in this area
68 Total Sales
-
Josh Redmond
J
Buyer's Agent in 2025
Josh Redmond
Mark A. Dalton & Co., Inc.
(434) 386-1998
32 in this area
383 Total Sales
-
Jennifer Stephens
J
Buyer's Agent in 2025
Jennifer Stephens
Century 21 ALL-SERVICE
(434) 851-4888
1 in this area
57 Total Sales
Map
Source: Lynchburg Association of REALTORS®
MLS Number: 357283
APN: 100B-5-237
- 1305 Summerpark Dr
- 802 Lake Vista Dr
- 220 Swan Ln
- 1035 Rolling Hill Dr
- 1227 Jefferson Dr W
- 1060 Governors Ln
- 17513 Forest Rd
- 0 Forest Rd
- 609 Lake Vista Dr
- 112 Forest Dale Dr
- 1055 Jefferson Oaks Ct Unit 3
- 1031 Tori Ct
- 1085 Tori Ct
- 353 Clays Crossing Dr
- Lot 6 Lake Shore Dr
- 105 Creston Oaks Ct
- 122 Sunset Ridge Rd
- 100 Creston Oaks Ct
- 1348 Lake Shore Dr
- 509 Sweeney Cir
