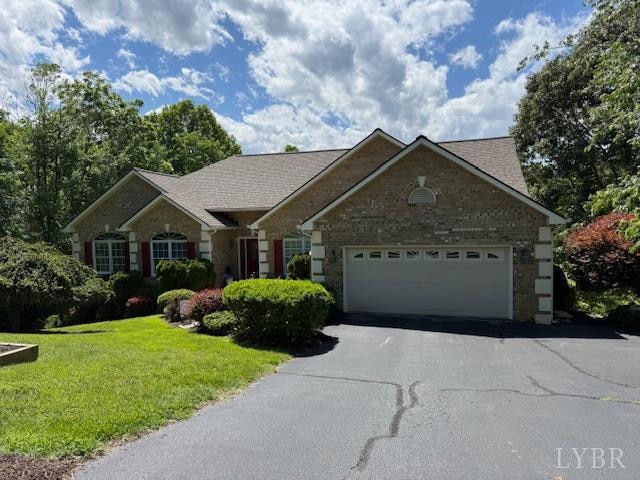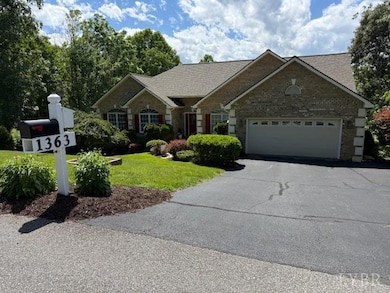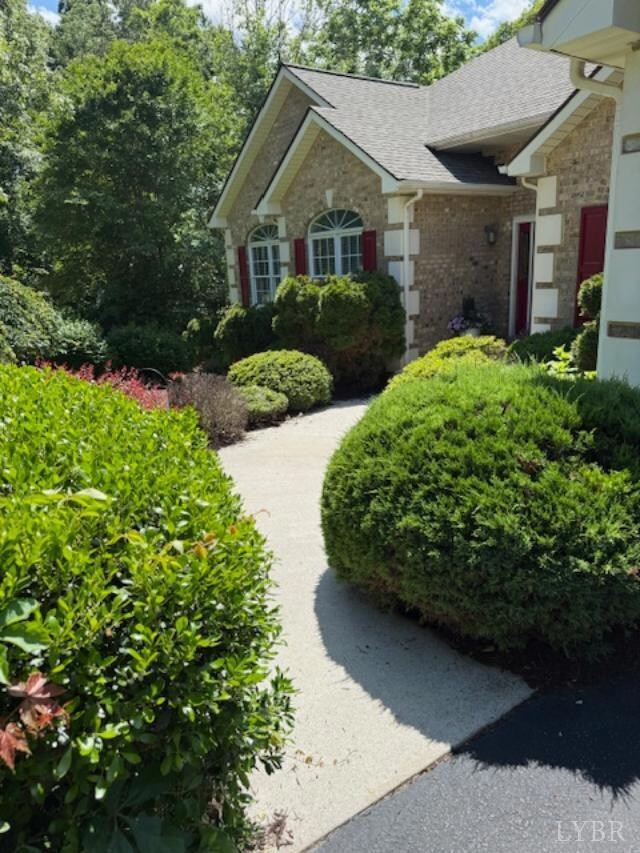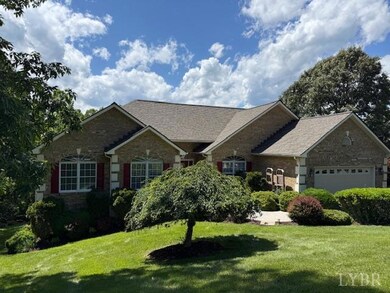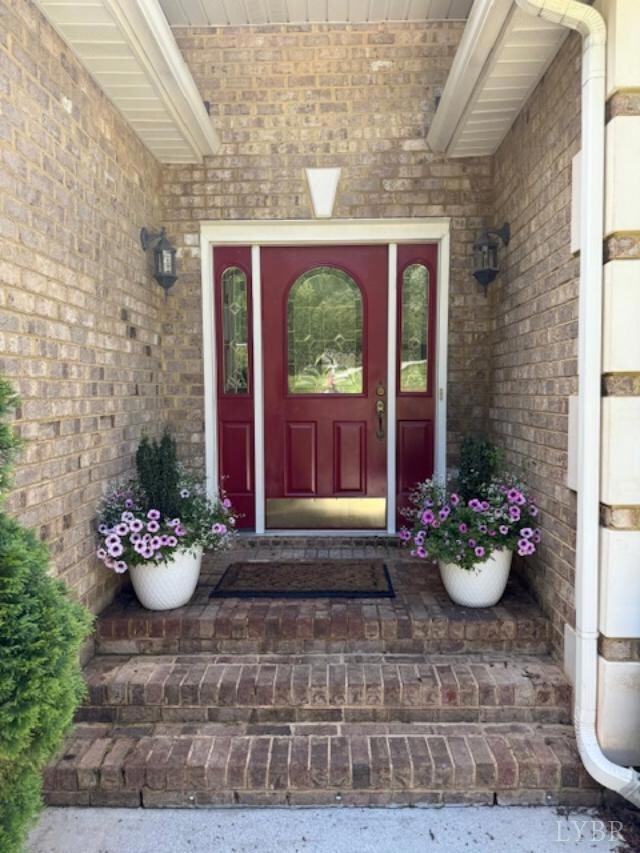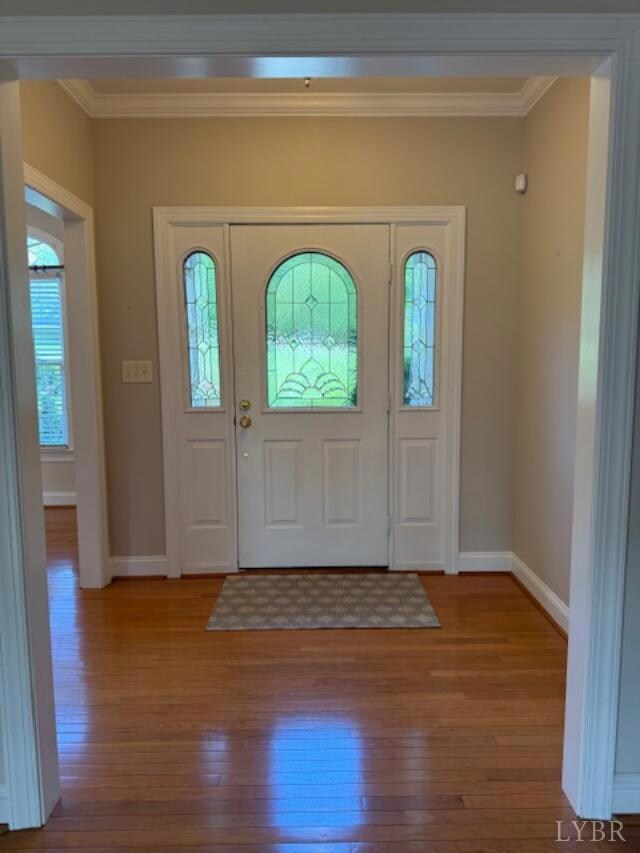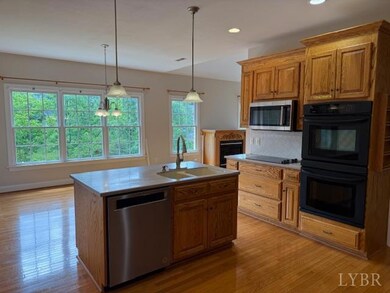
1363 Summerpark Dr Forest, VA 24551
Forest NeighborhoodHighlights
- Wood Flooring
- Game Room
- Community Pool
- Forest Middle School Rated A-
- Screened Porch
- Formal Dining Room
About This Home
As of June 2025Stunning brick home in beautiful Forest Lakes. Home features 3 main level bedrooms, 2.5 main level baths, downstairs you will find one big bedroom, family room, full bath and mini kitchen. This would be the perfect in-law suite! There is plenty of porch main level and huge deck outback on ground level. This home recently received brand new flooring in basement never lived on, beautiful new blinds main level and is well maintained and cared for. Home is a must see! Too much to list. Call today for your private showing.
Last Agent to Sell the Property
Century 21 ALL-SERVICE-APP License #0225194439 Listed on: 05/23/2025

Home Details
Home Type
- Single Family
Est. Annual Taxes
- $2,435
Year Built
- Built in 2004
Lot Details
- 0.55 Acre Lot
- Landscaped
HOA Fees
- $92 Monthly HOA Fees
Parking
- Garage
Home Design
- Poured Concrete
- Shingle Roof
Interior Spaces
- 4,018 Sq Ft Home
- 1-Story Property
- Ceiling Fan
- Gas Log Fireplace
- Formal Dining Room
- Game Room
- Screened Porch
- Attic Access Panel
Kitchen
- Built-In Self-Cleaning Double Oven
- Electric Range
- <<microwave>>
- Dishwasher
Flooring
- Wood
- Carpet
- Ceramic Tile
- Vinyl Plank
Bedrooms and Bathrooms
- Walk-In Closet
- Garden Bath
Laundry
- Laundry Room
- Laundry on main level
- Dryer
- Washer
Finished Basement
- Heated Basement
- Walk-Out Basement
- Basement Fills Entire Space Under The House
- Interior and Exterior Basement Entry
Home Security
- Storm Windows
- Storm Doors
Schools
- Thomas Jefferson-Elm Elementary School
- Forest Midl Middle School
- Jefferson Forest-Hs High School
Utilities
- Zoned Heating
- Heat Pump System
- Heating System Powered By Leased Propane
- Underground Utilities
- Electric Water Heater
- High Speed Internet
- Cable TV Available
Community Details
Recreation
- Community Pool
Additional Features
- Net Lease
Ownership History
Purchase Details
Home Financials for this Owner
Home Financials are based on the most recent Mortgage that was taken out on this home.Purchase Details
Purchase Details
Home Financials for this Owner
Home Financials are based on the most recent Mortgage that was taken out on this home.Similar Homes in the area
Home Values in the Area
Average Home Value in this Area
Purchase History
| Date | Type | Sale Price | Title Company |
|---|---|---|---|
| Deed | $645,000 | Chicago Title | |
| Interfamily Deed Transfer | -- | None Available | |
| Deed | -- | None Available |
Mortgage History
| Date | Status | Loan Amount | Loan Type |
|---|---|---|---|
| Open | $516,000 | New Conventional | |
| Previous Owner | $227,300 | New Conventional | |
| Previous Owner | $32,000 | Credit Line Revolving | |
| Previous Owner | $256,000 | New Conventional |
Property History
| Date | Event | Price | Change | Sq Ft Price |
|---|---|---|---|---|
| 06/20/2025 06/20/25 | Sold | $645,000 | +2.4% | $161 / Sq Ft |
| 05/24/2025 05/24/25 | Pending | -- | -- | -- |
| 05/23/2025 05/23/25 | For Sale | $629,900 | +5.0% | $157 / Sq Ft |
| 04/10/2025 04/10/25 | Sold | $599,900 | 0.0% | $149 / Sq Ft |
| 03/29/2025 03/29/25 | Pending | -- | -- | -- |
| 03/12/2025 03/12/25 | Price Changed | $599,900 | -3.2% | $149 / Sq Ft |
| 03/05/2025 03/05/25 | Price Changed | $619,900 | -2.4% | $154 / Sq Ft |
| 02/17/2025 02/17/25 | For Sale | $634,900 | -- | $158 / Sq Ft |
Tax History Compared to Growth
Tax History
| Year | Tax Paid | Tax Assessment Tax Assessment Total Assessment is a certain percentage of the fair market value that is determined by local assessors to be the total taxable value of land and additions on the property. | Land | Improvement |
|---|---|---|---|---|
| 2024 | $2,375 | $579,300 | $85,000 | $494,300 |
| 2023 | $2,375 | $289,650 | $0 | $0 |
| 2022 | $1,827 | $182,700 | $0 | $0 |
| 2021 | $1,827 | $365,400 | $75,000 | $290,400 |
| 2020 | $1,827 | $365,400 | $75,000 | $290,400 |
| 2019 | $1,827 | $365,400 | $75,000 | $290,400 |
| 2018 | $1,727 | $332,100 | $65,000 | $267,100 |
| 2017 | $1,727 | $332,100 | $65,000 | $267,100 |
| 2016 | $1,727 | $332,100 | $65,000 | $267,100 |
| 2015 | $1,727 | $332,100 | $65,000 | $267,100 |
| 2014 | $1,678 | $322,700 | $50,000 | $272,700 |
Agents Affiliated with this Home
-
Robert Stephens
R
Seller's Agent in 2025
Robert Stephens
Century 21 ALL-SERVICE-APP
(434) 660-7906
1 in this area
115 Total Sales
-
Brenda Freeman
B
Seller's Agent in 2025
Brenda Freeman
Century 21 ALL-SERVICE-FOR
(434) 525-1212
16 in this area
68 Total Sales
-
Josh Redmond
J
Buyer's Agent in 2025
Josh Redmond
Mark A. Dalton & Co., Inc.
(434) 386-1998
32 in this area
383 Total Sales
-
Jennifer Stephens
J
Buyer's Agent in 2025
Jennifer Stephens
Century 21 ALL-SERVICE
(434) 851-4888
1 in this area
57 Total Sales
Map
Source: Lynchburg Association of REALTORS®
MLS Number: 359473
APN: 100B-5-237
- 1305 Summerpark Dr
- 802 Lake Vista Dr
- 220 Swan Ln
- 1035 Rolling Hill Dr
- 1227 Jefferson Dr W
- 1060 Governors Ln
- 17513 Forest Rd
- 0 Forest Rd
- 609 Lake Vista Dr
- 112 Forest Dale Dr
- 1055 Jefferson Oaks Ct Unit 3
- 1031 Tori Ct
- 1085 Tori Ct
- 353 Clays Crossing Dr
- Lot 6 Lake Shore Dr
- 105 Creston Oaks Ct
- 122 Sunset Ridge Rd
- 100 Creston Oaks Ct
- 1348 Lake Shore Dr
- 509 Sweeney Cir
