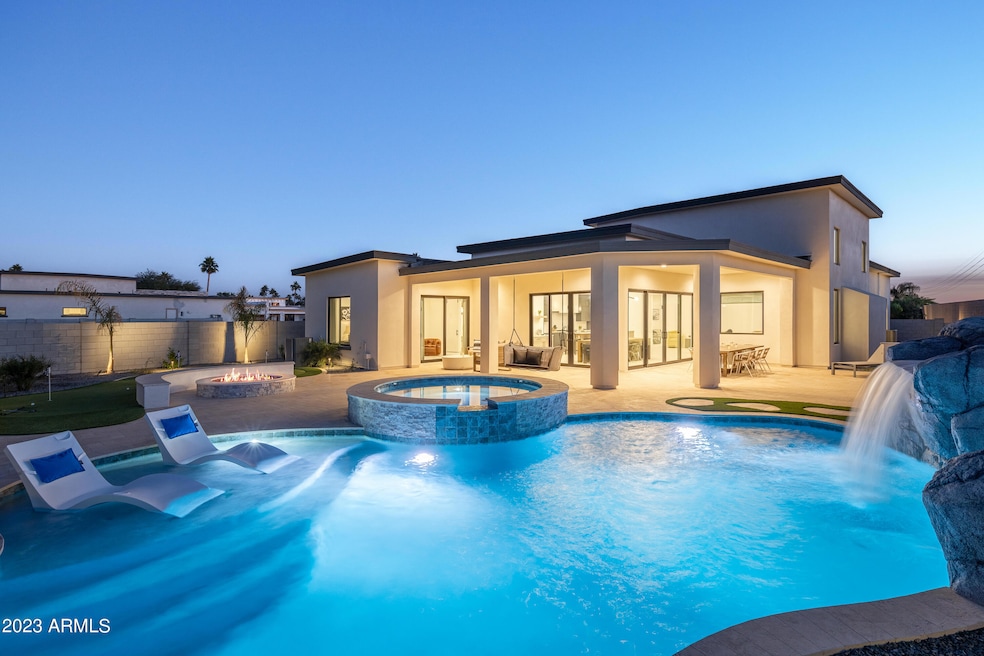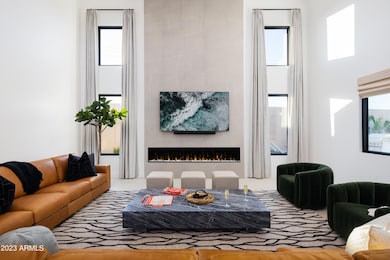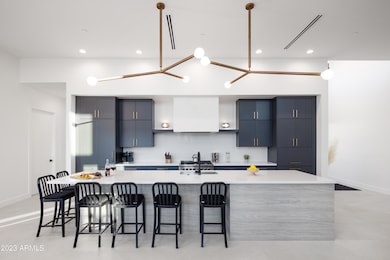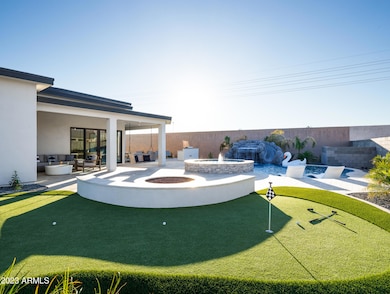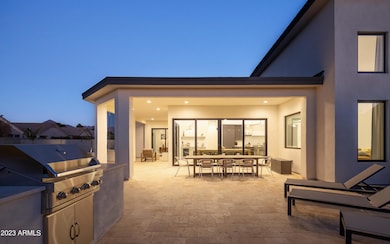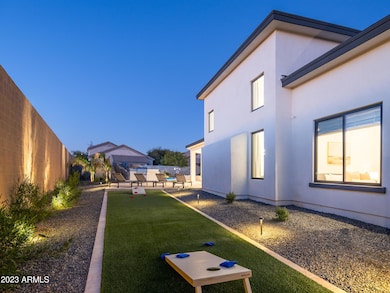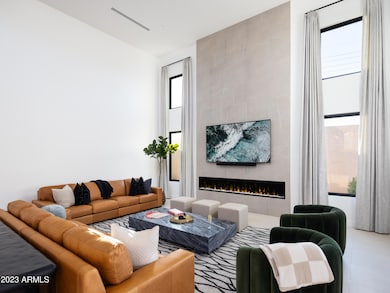13648 N 88th Place Scottsdale, AZ 85260
Horizons NeighborhoodHighlights
- Heated Spa
- Gated Community
- Covered Patio or Porch
- Redfield Elementary School Rated A
- Furnished
- Brick Veneer
About This Home
This brand-new, designer-furnished residence offers five bedrooms, four and a half bathrooms, and a thoughtful layout ideal for both family living and entertaining. Located in the heart of Central Scottsdale, the home combines modern elegance with a warm, family-friendly atmosphere, providing an exceptional long-term lease opportunity.
The main living spaces are defined by soaring ceilings and expansive windows that flood the home with natural light. The open-concept design connects the living room, kitchen, and formal dining area seamlessly. The living room features a sleek electric fireplace, large Smart TV, and modern finishes, creating a sophisticated yet comfortable environment for everyday living.
The chef's kitchen is equipped with high-end appliances, amazing home! This brand-new, designer-furnished residence offers five bedrooms, four and a half bathrooms, and a thoughtful layout ideal for both family living and entertaining. Located in the heart of Central Scottsdale, the home combines modern elegance with a warm, family-friendly atmosphere, providing an exceptional long-term lease opportunity.
The main living spaces are defined by soaring ceilings and expansive windows that flood the home with natural light. The open-concept design connects the living room, kitchen, and formal dining area seamlessly. The living room features a sleek electric fireplace, large Smart TV, and modern finishes, creating a sophisticated yet comfortable environment for everyday living.
The chef's kitchen is equipped with high-end appliances, a spacious island, and ample cabinetry. Adjacent, the dining area offers room for gatherings, complemented by designer decor that balances elegance with modern artistic touches.
The five bedrooms are designed to provide privacy and comfort. The primary suite offers a retreat-like experience with a spa-inspired bathroom including dual vanities, a soaking tub, and a walk-in shower. Additional bedrooms include a mix of ensuite and shared bathroom access, accommodating both family members and guests with ease.
Outdoor living is enhanced by a covered patio, landscaped yard, and room for dining and lounging under the Arizona sun. The property also includes a dedicated laundry room, three-car garage, and additional driveway parking.
With its new construction, designer furnishings, and prime Central Scottsdale location near top schools, dining, and recreation, this home presents a rare opportunity for long-term leasing in one of the Valley's most desirable neighborhoods.
Home Details
Home Type
- Single Family
Est. Annual Taxes
- $5,793
Year Built
- Built in 2024
Lot Details
- 0.26 Acre Lot
- Block Wall Fence
- Artificial Turf
- Sprinklers on Timer
Parking
- 2 Car Garage
Home Design
- Brick Veneer
- Wood Frame Construction
- Spray Foam Insulation
- Foam Roof
- Stone Exterior Construction
- Stucco
Interior Spaces
- 4,250 Sq Ft Home
- 1-Story Property
- Furnished
- Ceiling Fan
- ENERGY STAR Qualified Windows
- Family Room with Fireplace
- Tile Flooring
Kitchen
- Built-In Microwave
- Kitchen Island
Bedrooms and Bathrooms
- 5 Bedrooms
- Primary Bathroom is a Full Bathroom
- 4.5 Bathrooms
- Double Vanity
- Soaking Tub
- Bathtub With Separate Shower Stall
Laundry
- Laundry Room
- Dryer
- Washer
Pool
- Heated Spa
- Play Pool
Outdoor Features
- Covered Patio or Porch
- Fire Pit
- Built-In Barbecue
Schools
- Redfield Elementary School
- Desert Canyon Middle School
- Desert Mountain High School
Utilities
- Central Air
- Heating Available
- Propane
- Tankless Water Heater
Listing and Financial Details
- Property Available on 9/19/25
- $250 Move-In Fee
- Rent includes pool service - full, gardening service
- 1-Month Minimum Lease Term
- Tax Lot 1
- Assessor Parcel Number 217-29-966
Community Details
Overview
- Property has a Home Owners Association
- True North Eight Association, Phone Number (480) 991-0889
- Built by Custom
- True North Eight Estates Subdivision
Security
- Gated Community
Map
Source: Arizona Regional Multiple Listing Service (ARMLS)
MLS Number: 6915146
APN: 217-29-962
- 14346 E Davenport Dr Unit 7
- 14312 E Davenport Dr Unit 6
- 14303 E Davenport Dr Unit 5
- 14325 E Davenport Dr Unit 4
- 8943 E Friess Dr
- 8894 E Wood Dr
- 8858 E Meadow Hill Dr
- 8575 E Sharon Dr
- 8823 E Floriade Dr
- 8902 E Conieson Rd
- 9056 E Captain Dreyfus Ave
- 13285 N 91st Place
- 8938 E Dahlia Dr
- 8685 E Aster Dr
- 8906 E Windrose Dr
- 9125 E Captain Dreyfus Ave
- 13415 N 92nd Way
- 14145 N 92nd St Unit 2054
- 14145 N 92nd St Unit 1155
- 14145 N 92nd St Unit 2146
- 13601 N 88th Place
- 13697 N 88th Place
- 13625 N 88th Place
- 13673 N 88th Place
- 13649 N 88th Place
- 8856 E Sharon Dr
- 13696 N 88th Place
- 8879 E Friess Dr
- 8879 E Friess Dr
- 9012 E Sutton Dr
- 9022 E Sutton Dr
- 8943 E Friess Dr
- 9118 E Davenport Dr
- 8963 E Floriade Dr
- 9050 E Gray Rd
- 8969 E Aster Dr
- 8842 E Palm Ridge Dr
- 8858 E Palm Ridge Dr
- 8644 E Aster Dr
- 8846 E Windrose Dr
