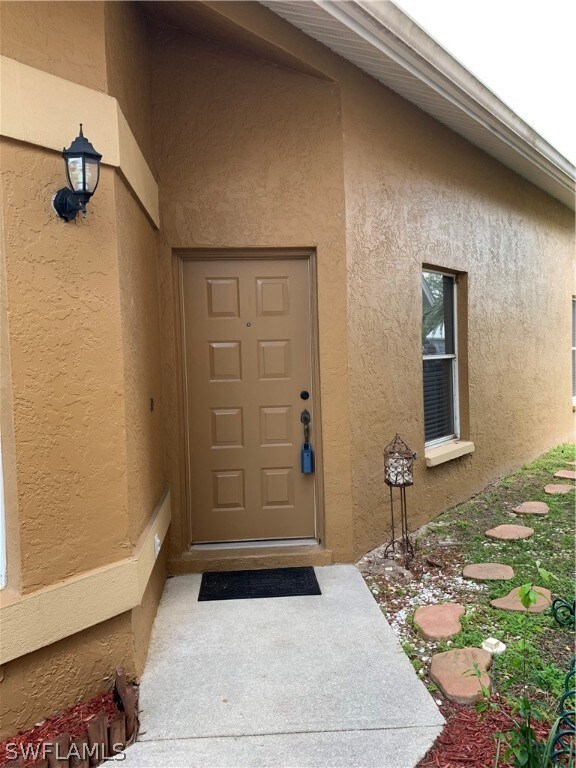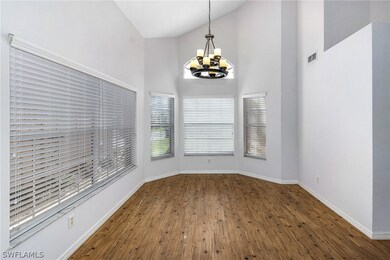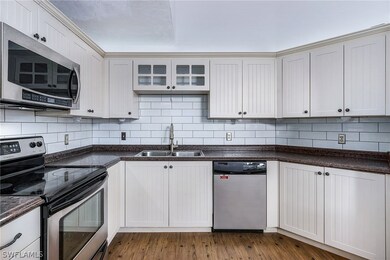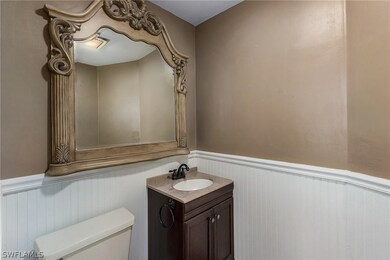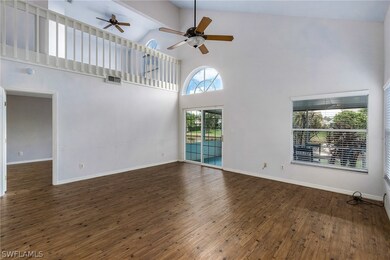
13657 Admiral Ct Fort Myers, FL 33912
The Colony NeighborhoodHighlights
- Lake Front
- Vaulted Ceiling
- Loft
- Fort Myers High School Rated A
- Main Floor Primary Bedroom
- Community Pool
About This Home
As of October 2019Open Concept, vaulted ceilings and natural light characterize this lovely 3 bedroom, 2.5 bath home. Great room with volume ceiling and open loft area above compliment the arched windows which exhibit nice lake views. Delightful kitchen with stainless steel appliances adjoins the extended dining area. Master bedroom is located on the 1st floor which includes nice walk in closets and dual sink vanity in bath. Two bedrooms on the 2nd floor have large closets and built in window seats. Bath also has dual sink vanity. Loft area can easily be converted to a 4th BR, office, den or exercise room. The 2 car garage has built-in storage closets. New A/C installed in 2018. Conveniently located and close to major shopping, restaurants, theatres, entertainment, hospitals, boating, golf, fishing, etc. Within close proximity to the beautiful beaches of Fort Myers, Sanibel and Captiva. The Boston Red Sox, Minnesota Twins spring training facilities, Hwy 41, I-75, and SWFL International Airport
Last Agent to Sell the Property
Century 21 Sunbelt Realty License #736000555 Listed on: 09/06/2019

Home Details
Home Type
- Single Family
Est. Annual Taxes
- $2,755
Year Built
- Built in 1990
Lot Details
- 2,178 Sq Ft Lot
- Lot Dimensions are 34 x 67 x 34 x 67
- Lake Front
- Property fronts a private road
- Southwest Facing Home
- Sprinkler System
- Zero Lot Line
- Property is zoned RM-2
HOA Fees
- $220 Monthly HOA Fees
Parking
- 2 Car Attached Garage
- Garage Door Opener
Home Design
- Shingle Roof
- Stucco
Interior Spaces
- 1,995 Sq Ft Home
- 2-Story Property
- Built-In Features
- Vaulted Ceiling
- Ceiling Fan
- Single Hung Windows
- Arched Windows
- Loft
- Lake Views
Kitchen
- Eat-In Kitchen
- Microwave
- Ice Maker
- Dishwasher
- Disposal
Flooring
- Laminate
- Concrete
- Tile
- Vinyl
Bedrooms and Bathrooms
- 3 Bedrooms
- Primary Bedroom on Main
- Split Bedroom Floorplan
- Walk-In Closet
- Dual Sinks
- Bathtub
- Separate Shower
Laundry
- Dryer
- Washer
Outdoor Features
- Screened Patio
- Porch
Utilities
- Central Heating and Cooling System
- Underground Utilities
- Sewer Assessments
- High Speed Internet
Listing and Financial Details
- Tax Lot 36
- Assessor Parcel Number 20-45-25-14-00000.0360
Community Details
Overview
- Association fees include management, legal/accounting, ground maintenance, pest control, road maintenance, street lights
- Association Phone (239) 454-3525
- Williamsburg Subdivision
Recreation
- Community Pool
- Park
Ownership History
Purchase Details
Home Financials for this Owner
Home Financials are based on the most recent Mortgage that was taken out on this home.Purchase Details
Home Financials for this Owner
Home Financials are based on the most recent Mortgage that was taken out on this home.Purchase Details
Home Financials for this Owner
Home Financials are based on the most recent Mortgage that was taken out on this home.Purchase Details
Home Financials for this Owner
Home Financials are based on the most recent Mortgage that was taken out on this home.Purchase Details
Purchase Details
Home Financials for this Owner
Home Financials are based on the most recent Mortgage that was taken out on this home.Purchase Details
Similar Homes in the area
Home Values in the Area
Average Home Value in this Area
Purchase History
| Date | Type | Sale Price | Title Company |
|---|---|---|---|
| Warranty Deed | $245,000 | Barrier Island Title | |
| Warranty Deed | $260,000 | Attorney | |
| Warranty Deed | $150,000 | Somers Title Company | |
| Warranty Deed | $300,000 | Executive Title Ins Svcs Inc | |
| Warranty Deed | $130,000 | -- | |
| Warranty Deed | $117,900 | -- | |
| Deed | $20,000 | -- | |
| Deed | $7,500 | -- |
Mortgage History
| Date | Status | Loan Amount | Loan Type |
|---|---|---|---|
| Open | $45,000 | New Conventional | |
| Open | $196,000 | New Conventional | |
| Previous Owner | $247,000 | New Conventional | |
| Previous Owner | $154,000 | New Conventional | |
| Previous Owner | $148,006 | FHA | |
| Previous Owner | $240,000 | Stand Alone First | |
| Previous Owner | $94,300 | No Value Available |
Property History
| Date | Event | Price | Change | Sq Ft Price |
|---|---|---|---|---|
| 10/29/2019 10/29/19 | Sold | $245,000 | -2.0% | $123 / Sq Ft |
| 09/29/2019 09/29/19 | Pending | -- | -- | -- |
| 09/06/2019 09/06/19 | For Sale | $249,900 | -3.9% | $125 / Sq Ft |
| 01/22/2016 01/22/16 | Sold | $260,000 | -3.5% | $133 / Sq Ft |
| 12/08/2015 12/08/15 | Pending | -- | -- | -- |
| 11/30/2015 11/30/15 | For Sale | $269,500 | -- | $138 / Sq Ft |
Tax History Compared to Growth
Tax History
| Year | Tax Paid | Tax Assessment Tax Assessment Total Assessment is a certain percentage of the fair market value that is determined by local assessors to be the total taxable value of land and additions on the property. | Land | Improvement |
|---|---|---|---|---|
| 2024 | $2,681 | $220,989 | -- | -- |
| 2023 | $2,681 | $214,552 | $0 | $0 |
| 2022 | $2,751 | $208,303 | $0 | $0 |
| 2021 | $2,696 | $220,657 | $32,500 | $188,157 |
| 2020 | $2,712 | $199,444 | $32,500 | $166,944 |
| 2019 | $2,661 | $195,425 | $32,500 | $162,925 |
| 2018 | $2,756 | $198,652 | $32,500 | $166,152 |
| 2017 | $2,755 | $194,616 | $32,500 | $162,116 |
| 2016 | $1,683 | $188,423 | $32,500 | $155,923 |
| 2015 | $1,698 | $165,702 | $25,000 | $140,702 |
| 2014 | -- | $144,191 | $22,000 | $122,191 |
| 2013 | -- | $125,004 | $22,000 | $103,004 |
Agents Affiliated with this Home
-
Robert Pecoraro
R
Seller's Agent in 2019
Robert Pecoraro
Century 21 Sunbelt Realty
(239) 233-9877
6 Total Sales
-
Jordas Reyes

Buyer's Agent in 2019
Jordas Reyes
Keller Williams Realty Naples
(239) 919-4081
59 Total Sales
-
A
Seller's Agent in 2016
Andrew Schmidt
INACTIVE AGENT ACCT
-
E
Seller Co-Listing Agent in 2016
Evaleen Schmidt
Premiere Plus Realty Company
Map
Source: Florida Gulf Coast Multiple Listing Service
MLS Number: 219057799
APN: 20-45-25-14-00000.0360
- 7843 Cameron Cir
- 7886 Cameron Cir
- 13760 Silver Lake Ct
- 13711 Hickory Run Ln
- 13420 Onion Creek Ct
- 13376 Onion Creek Ct
- 13811 Silver Lake Ct
- 13605 Eagle Ridge Dr Unit 1721
- 13605 Eagle Ridge Dr Unit 1725
- 13621 Eagle Ridge Dr Unit 1518
- 13615 Eagle Ridge Dr Unit 1611
- 13565 Eagle Ridge Dr Unit 1122
- 13565 Eagle Ridge Dr Unit 1126
- 7762 Cameron Cir
- 13589 Starwood Ln
- 13593 Starwood Ln
- 7687 Cameron Cir
- 13570 Starwood Ln
- 13860 White Gardenia Way

