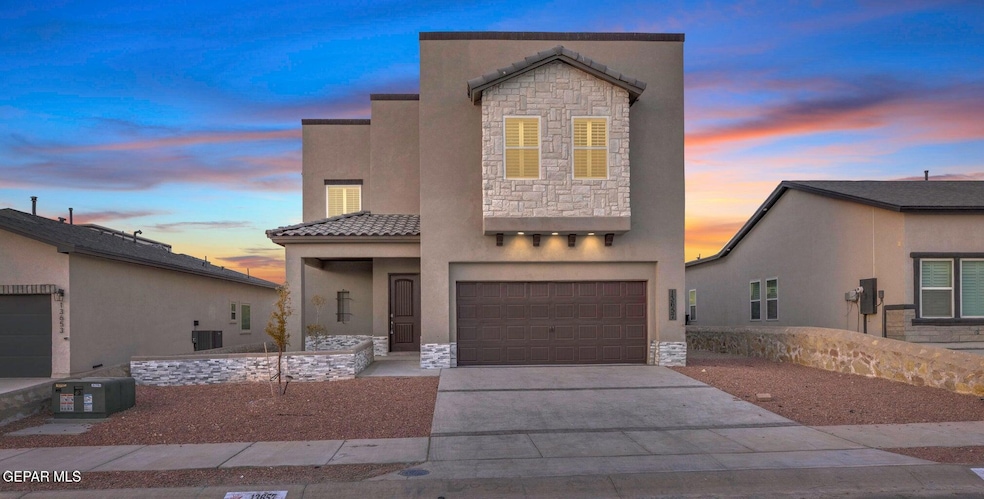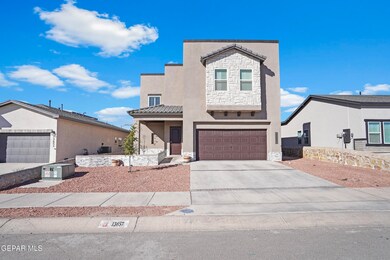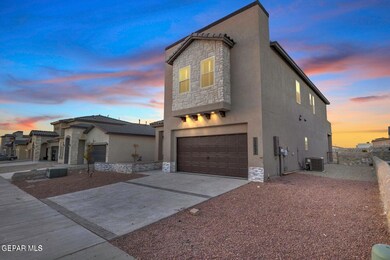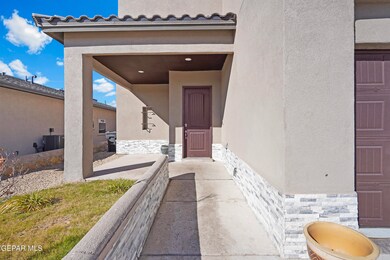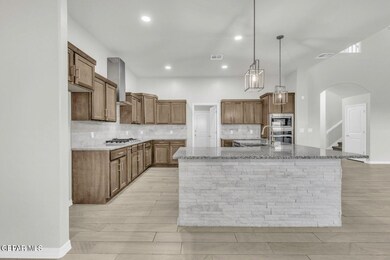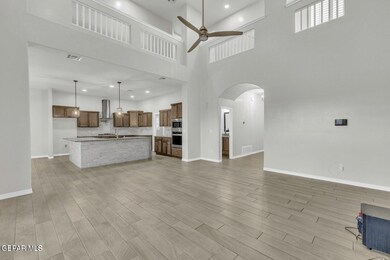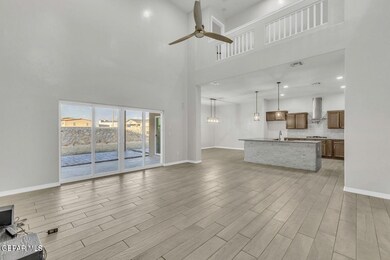13657 Baja Vista Ct Horizon City, TX 79928
Estimated payment $3,366/month
Highlights
- RV Access or Parking
- Deck
- Granite Countertops
- Col. John O. Ensor Middle School Rated A-
- Outdoor Fireplace
- No HOA
About This Home
Welcome to a stunning 4-bedroom, 2.5-bath residence offering plenty of upgraded luxury and modern comfort. The gourmet kitchen features stylish rock accents on the island and a convenient pot filler—perfect for any home chef. Enjoy Alexa-controlled surround sound throughout the primary suite, living room, and patio for a seamless smart home experience. Step outside to an impressive 38-foot covered porch, designed for unforgettable gatherings. Complete with a large ceiling fan, recessed lighting, an electronic fireplace, and a TV-ready setup, this outdoor living area is built for year-round enjoyment. The spacious balcony offers the ideal spot to take in spectacular sunset views. Additional highlights include smart thermostats, expansive patio windows, for added convenience and peace of mind. Perfectly situated just minutes from IDEA Horizon Vista School, Horizon Golf Course, Walmart, Starbucks, and more, this home combines comfort, technology, and prime location!!!!
Open House Schedule
-
Saturday, November 15, 202511:00 am to 2:00 pm11/15/2025 11:00:00 AM +00:0011/15/2025 2:00:00 PM +00:00Add to Calendar
-
Sunday, November 16, 202512:00 to 3:00 pm11/16/2025 12:00:00 PM +00:0011/16/2025 3:00:00 PM +00:00Add to Calendar
Home Details
Home Type
- Single Family
Est. Annual Taxes
- $13,554
Year Built
- Built in 2022
Lot Details
- 6,028 Sq Ft Lot
- Landscaped
- Back Yard Fenced
- Property is zoned R1
Home Design
- Pitched Roof
- Shingle Roof
- Stucco Exterior
Interior Spaces
- 2,881 Sq Ft Home
- 2-Story Property
- Ceiling Fan
- Recessed Lighting
- Electric Fireplace
- Formal Dining Room
- Fire and Smoke Detector
- Washer and Gas Dryer Hookup
Kitchen
- Built-In Gas Oven
- Electric Cooktop
- Microwave
- Dishwasher
- Kitchen Island
- Granite Countertops
- Flat Panel Kitchen Cabinets
- Raised Panel Cabinets
- Disposal
Flooring
- Carpet
- Tile
Bedrooms and Bathrooms
- 4 Bedrooms
- Primary Bedroom Upstairs
- Walk-In Closet
- Granite Bathroom Countertops
- Bathtub and Shower Combination in Primary Bathroom
Parking
- Attached Garage
- RV Access or Parking
Outdoor Features
- Courtyard
- Deck
- Covered Patio or Porch
- Outdoor Fireplace
- Outdoor Kitchen
- Pergola
Schools
- Horiznhts Elementary School
- Col John O Ensor Middle School
- Eastlake High School
Utilities
- Refrigerated Cooling System
- Central Heating and Cooling System
Community Details
- No Home Owners Association
- Horizon Town Center Subdivision
Listing and Financial Details
- Assessor Parcel Number H76200001800600
Map
Home Values in the Area
Average Home Value in this Area
Tax History
| Year | Tax Paid | Tax Assessment Tax Assessment Total Assessment is a certain percentage of the fair market value that is determined by local assessors to be the total taxable value of land and additions on the property. | Land | Improvement |
|---|---|---|---|---|
| 2025 | $11,536 | $428,868 | $37,072 | $391,796 |
| 2024 | $11,536 | $368,000 | $37,072 | $330,928 |
| 2023 | $11,536 | $378,990 | $37,072 | $341,918 |
| 2022 | $611 | $19,277 | $19,277 | $0 |
Property History
| Date | Event | Price | List to Sale | Price per Sq Ft | Prior Sale |
|---|---|---|---|---|---|
| 11/13/2025 11/13/25 | For Sale | $425,000 | +7.6% | $148 / Sq Ft | |
| 04/18/2025 04/18/25 | Sold | -- | -- | -- | View Prior Sale |
| 03/28/2025 03/28/25 | Pending | -- | -- | -- | |
| 02/07/2025 02/07/25 | For Sale | $395,000 | +12.9% | $158 / Sq Ft | |
| 11/28/2022 11/28/22 | Sold | -- | -- | -- | View Prior Sale |
| 11/17/2022 11/17/22 | Pending | -- | -- | -- | |
| 08/19/2022 08/19/22 | Price Changed | $349,950 | -5.4% | $140 / Sq Ft | |
| 07/19/2022 07/19/22 | Price Changed | $369,950 | -6.3% | $148 / Sq Ft | |
| 06/23/2022 06/23/22 | Price Changed | $394,950 | -1.3% | $158 / Sq Ft | |
| 03/14/2022 03/14/22 | Price Changed | $399,950 | +1.3% | $160 / Sq Ft | |
| 02/13/2022 02/13/22 | Price Changed | $394,950 | +2.6% | $158 / Sq Ft | |
| 01/24/2022 01/24/22 | Price Changed | $384,950 | +11.6% | $154 / Sq Ft | |
| 11/15/2021 11/15/21 | Price Changed | $344,950 | +3.0% | $138 / Sq Ft | |
| 11/07/2021 11/07/21 | Price Changed | $334,950 | +1.5% | $134 / Sq Ft | |
| 09/23/2021 09/23/21 | Price Changed | $329,950 | +3.1% | $132 / Sq Ft | |
| 09/21/2021 09/21/21 | For Sale | $319,950 | -- | $128 / Sq Ft |
Purchase History
| Date | Type | Sale Price | Title Company |
|---|---|---|---|
| Deed | -- | None Listed On Document | |
| Deed | -- | None Listed On Document | |
| Deed | -- | None Listed On Document |
Mortgage History
| Date | Status | Loan Amount | Loan Type |
|---|---|---|---|
| Open | $273,750 | New Conventional | |
| Previous Owner | $275,000 | New Conventional |
Source: Greater El Paso Association of REALTORS®
MLS Number: 933630
APN: H762-000-0180-0600
- 13637 Baja Vista Ct
- 13657 Lago Vista Ave
- 13688 Lago Vista Ave
- 360 Playa Vista St
- 13649 Prime Vista Ct
- 13653 Prime Vista Ct
- 13645 Prime Vista Ct
- 13657 Prime Vista Ct
- 13661 Prime Vista Ct
- 13821 Centro Vista Ave
- 208 Playa Vista St
- 213 Playa Vista St
- 205 Playa Vista St
- 13721 Villa Vista Ave
- 5 Acres Horizon Crossing St
- PN-94990 Tbd Horizon City #87 Lot 12
- 13757 Villa Vista Ave
- 13761 Villa Vista Ave
- 240 Park Vista Place
- 248 Park Vista Place
- 325 Playa Vista St
- 360 Playa Vista St
- 13956 Lago Vista Ave
- 13373 Greendale Dr
- 15000 Ashford St Unit 1
- 249 Emerald Tower Dr
- 252 Emerald Sun Dr
- 17001 Carson Dr
- 1600 Hartsdale Dr Unit D
- 17001 Darrington Rd
- 1590 Hartsdale Dr
- 233 Lago Claro Dr
- 1508 Opossum Cir Unit B
- 14032 Lago Seco Dr
- 316 Jim Knowles Place
- 14841 Kingston Rd
- 13452 Emerald Falls Dr
- 19014 Armington Dr
- 441 Desert Dandelion St
- 3606 Colville Dr
