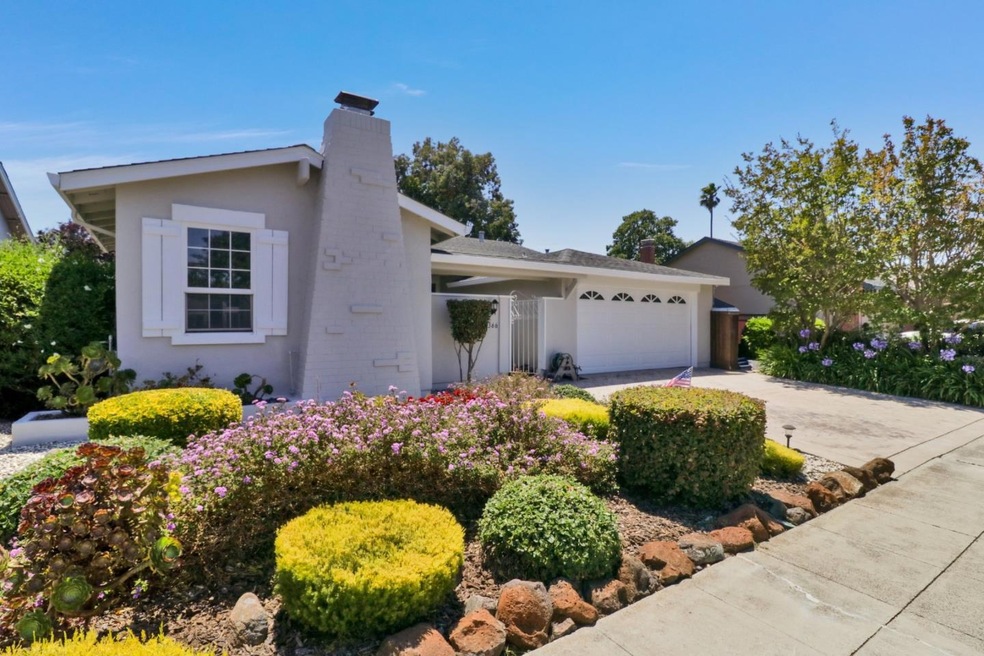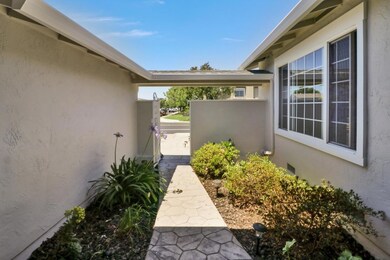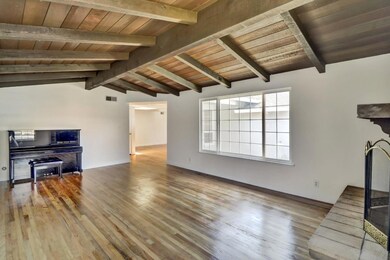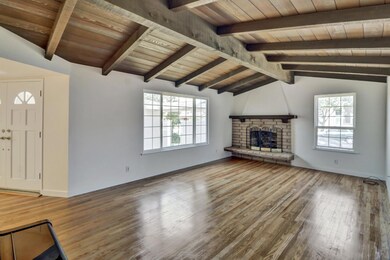
1366 Marlin Ave Foster City, CA 94404
Carmel Village NeighborhoodHighlights
- Open to Family Room
- Dining Area
- 1-Story Property
- Audubon Elementary School Rated A
- Gas Fireplace
- 2-minute walk to Shad Park
About This Home
As of August 2024This charming single-story home 1810 sq ft, 4 bedrooms and 2 bath is in a wonderful quiet Foster City neighborhood. It is surrounded by well-maintained properties, nearby parks, and walking distance to elementary and middle schools, markets, restaurants, and shopping center. You will be greeted by the low maintenance front and back yard that displays a variety of lush plants and flowers which create a welcoming and picturesque feeling. The kitchen and living room boast of natural light with open skylights, creating a warm and inviting atmosphere. The family room is designed on the other side of the house, which provides separate entertainment area. The master bedroom has walk in closet. Dont miss this opportunity to make this home your own!
Last Agent to Sell the Property
Joanna Zheng, Broker License #01910649 Listed on: 07/11/2024
Home Details
Home Type
- Single Family
Est. Annual Taxes
- $8,526
Year Built
- Built in 1966
Lot Details
- 5,223 Sq Ft Lot
- Zoning described as R1
Parking
- 2 Car Garage
Home Design
- Composition Roof
Interior Spaces
- 1,810 Sq Ft Home
- 1-Story Property
- Gas Fireplace
- Dining Area
- Crawl Space
- Open to Family Room
Bedrooms and Bathrooms
- 4 Bedrooms
- 2 Full Bathrooms
Utilities
- Heating System Uses Gas
Listing and Financial Details
- Assessor Parcel Number 094262640
Ownership History
Purchase Details
Home Financials for this Owner
Home Financials are based on the most recent Mortgage that was taken out on this home.Purchase Details
Home Financials for this Owner
Home Financials are based on the most recent Mortgage that was taken out on this home.Purchase Details
Home Financials for this Owner
Home Financials are based on the most recent Mortgage that was taken out on this home.Purchase Details
Home Financials for this Owner
Home Financials are based on the most recent Mortgage that was taken out on this home.Purchase Details
Purchase Details
Similar Homes in Foster City, CA
Home Values in the Area
Average Home Value in this Area
Purchase History
| Date | Type | Sale Price | Title Company |
|---|---|---|---|
| Grant Deed | $2,300,000 | Fidelity National Title | |
| Interfamily Deed Transfer | -- | Stewart Title Of California | |
| Interfamily Deed Transfer | -- | Chicago Title Insurance Comp | |
| Grant Deed | $449,000 | First American Title Co | |
| Interfamily Deed Transfer | -- | Fidelity National Title | |
| Grant Deed | $335,000 | Fidelity National Title Ins |
Mortgage History
| Date | Status | Loan Amount | Loan Type |
|---|---|---|---|
| Open | $1,725,000 | New Conventional | |
| Previous Owner | $100,000 | New Conventional | |
| Previous Owner | $210,000 | Unknown | |
| Previous Owner | $210,000 | Unknown | |
| Previous Owner | $206,000 | No Value Available | |
| Previous Owner | $200,000 | Unknown | |
| Previous Owner | $199,000 | No Value Available |
Property History
| Date | Event | Price | Change | Sq Ft Price |
|---|---|---|---|---|
| 08/20/2024 08/20/24 | Sold | $2,300,000 | +16.2% | $1,271 / Sq Ft |
| 07/19/2024 07/19/24 | Pending | -- | -- | -- |
| 07/11/2024 07/11/24 | For Sale | $1,980,000 | -- | $1,094 / Sq Ft |
Tax History Compared to Growth
Tax History
| Year | Tax Paid | Tax Assessment Tax Assessment Total Assessment is a certain percentage of the fair market value that is determined by local assessors to be the total taxable value of land and additions on the property. | Land | Improvement |
|---|---|---|---|---|
| 2025 | $8,526 | $2,346,000 | $1,846,200 | $499,800 |
| 2023 | $8,526 | $689,084 | $344,542 | $344,542 |
| 2022 | $8,230 | $675,574 | $337,787 | $337,787 |
| 2021 | $8,117 | $662,328 | $331,164 | $331,164 |
| 2020 | $7,895 | $655,538 | $327,769 | $327,769 |
| 2019 | $7,486 | $642,686 | $321,343 | $321,343 |
| 2018 | $7,058 | $630,086 | $315,043 | $315,043 |
| 2017 | $6,977 | $617,732 | $308,866 | $308,866 |
| 2016 | $7,113 | $605,620 | $302,810 | $302,810 |
| 2015 | $6,947 | $596,524 | $298,262 | $298,262 |
| 2014 | $6,771 | $584,840 | $292,420 | $292,420 |
Agents Affiliated with this Home
-
Joanna Zheng
J
Seller's Agent in 2024
Joanna Zheng
Joanna Zheng, Broker
(650) 525-1128
1 in this area
8 Total Sales
-
Farm Hill Properties
F
Buyer's Agent in 2024
Farm Hill Properties
Elite Properties
(650) 576-8192
1 in this area
3 Total Sales
Map
Source: MLSListings
MLS Number: ML81972827
APN: 094-262-640
- 1045 Grebe St
- 998 Flying Fish St
- 224 Shearwater Isle
- 145 Albacore Ln
- 947 Crane Ave
- 290 Bonita Ln
- 752 Matsonia Dr
- 858 Chrysopolis Dr
- 320 Bowfin St
- 758 Pinta Ln
- 714 Comet Dr
- 706 Widgeon St
- 1111 Compass Ln Unit 106
- 626 Harvester Dr
- 613 Pilgrim Dr
- 3206 Admiralty Ln
- 7203 Admiralty Ln
- 7212 Admiralty Ln
- 2208 Admiralty Ln
- 1131 Compass Ln Unit 108






