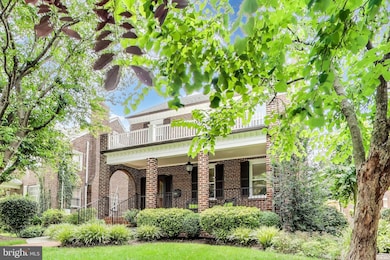
1366 Tuckerman St NW Washington, DC 20011
Brightwood NeighborhoodEstimated payment $5,324/month
Highlights
- Contemporary Architecture
- 2 Fireplaces
- 2 Car Attached Garage
- Wood Flooring
- No HOA
- Central Air
About This Home
Charming 3-Bed, 2.5-Bath Home in Brightwood’s Tree-Lined Neighborhood
Welcome to this beautifully maintained brick residence nestled on a peaceful, tree-lined street in the desirable Brightwood community. Owned by the current owner for nearly 40 years, this home offers a perfect blend of classic charm and modern updates, ready for its next chapter.
Step inside to discover a spacious layout featuring a formal living room with a cozy wood-burning fireplace—ideal for relaxing evenings—and a separate dining room perfect for family gatherings. The eat-in kitchen has been recently renovated, providing a bright, functional space to cook and entertain. The home boasts three comfortable bedrooms and three bathrooms, ensuring plenty of space for family and guests.
The fourth level is a versatile "anything-you-want-it-to-be" space, offering endless possibilities—whether a home office, gym, or playroom. The basement has been recently renovated and includes space for a pool table or other games and an electric fireplace, creating a perfect retreat for leisure and entertainment.
Enjoy outdoor living in your lush backyard oasis, featuring a patio that’s ideal for summer barbecues, relaxing evenings, or simply soaking up the city’s peaceful greenery. Off-street parking adds convenience to city living.
A Neighborhood to Love:
For nearly four decades, the owner has cherished the vibrant community of Brightwood, with its friendly neighbors and charming holiday decorations. The neighborhood's prime location offers close distance to Safeway, CVS, Walmart, and the post office, along with three major bus routes that make city commuting a breeze.
The owner shares, “What I’ll miss most are my daily walks through the neighborhood—seeing how neighbors decorate for holidays and relaxing on the front porch, letting the warm breeze wash over me as I enjoy a moment of peace and neighborly greetings.”
Don’t miss your chance to call this wonderful house your new home!
Join us for open houses this weekend—Saturday and Sunday—to experience all this charming Brightwood home has to offer. Act quickly—homes like this don’t stay on the market for long!
Open House Schedule
-
Sunday, July 20, 20251:00 to 3:00 pm7/20/2025 1:00:00 PM +00:007/20/2025 3:00:00 PM +00:00Add to Calendar
Home Details
Home Type
- Single Family
Est. Annual Taxes
- $2,402
Year Built
- Built in 1937
Lot Details
- 4,159 Sq Ft Lot
- Property is in excellent condition
- Property is zoned R4
Parking
- 2 Car Attached Garage
- On-Street Parking
- Off-Street Parking
Home Design
- Contemporary Architecture
- Brick Exterior Construction
- Brick Foundation
Interior Spaces
- Property has 4 Levels
- 2 Fireplaces
- Finished Basement
- Connecting Stairway
Flooring
- Wood
- Carpet
Bedrooms and Bathrooms
- 3 Bedrooms
Utilities
- Central Air
- Radiator
- Natural Gas Water Heater
Community Details
- No Home Owners Association
- Brightwood Subdivision
Listing and Financial Details
- Tax Lot 32
- Assessor Parcel Number 2787//0032
Map
Home Values in the Area
Average Home Value in this Area
Tax History
| Year | Tax Paid | Tax Assessment Tax Assessment Total Assessment is a certain percentage of the fair market value that is determined by local assessors to be the total taxable value of land and additions on the property. | Land | Improvement |
|---|---|---|---|---|
| 2024 | $2,402 | $740,970 | $385,160 | $355,810 |
| 2023 | $2,368 | $699,900 | $371,570 | $328,330 |
| 2022 | $2,344 | $630,210 | $331,890 | $298,320 |
| 2021 | $2,253 | $606,390 | $326,980 | $279,410 |
| 2020 | $2,205 | $594,530 | $317,040 | $277,490 |
| 2019 | $2,187 | $589,400 | $311,510 | $277,890 |
| 2018 | $2,145 | $578,040 | $0 | $0 |
| 2017 | $2,041 | $552,770 | $0 | $0 |
| 2016 | $1,897 | $523,510 | $0 | $0 |
| 2015 | $3,451 | $483,490 | $0 | $0 |
| 2014 | $3,147 | $440,440 | $0 | $0 |
Property History
| Date | Event | Price | Change | Sq Ft Price |
|---|---|---|---|---|
| 07/18/2025 07/18/25 | For Sale | $925,000 | -- | $320 / Sq Ft |
Similar Homes in Washington, DC
Source: Bright MLS
MLS Number: DCDC2211266
APN: 2787-0032
- 1361 Sheridan St NW
- 1404 Tuckerman St NW Unit 202
- 1397 Sheridan St NW
- 6425 14th St NW Unit 303
- 1362 Sheridan St NW
- 1323 Tewkesbury Place NW
- 6445 Luzon Ave NW Unit 109
- 6445 Luzon Ave NW Unit 214
- 6420 13th St NW
- 1446 Tuckerman St NW Unit 306
- 1446 Tuckerman St NW Unit 307
- 1317 Rittenhouse St NW
- 1415 Rittenhouse St NW
- 1432 Sheridan St NW
- 6108 13th St NW
- 1507 Underwood St NW
- 1254 Van Buren St NW
- 1501 Van Buren St NW
- 6208 Georgia Ave NW
- 6718 14th Place NW
- 1404 Tuckerman St NW Unit 303
- 1350 Sheridan St NW
- 6131 14th St NW
- 1316 Van Buren St NW
- 1316 Van Buren St NW Unit LOWER LEVEL
- 6600 Luzon Ave NW
- 6101 16th St NW
- 917 Sheridan St NW Unit 401
- 917 Sheridan St NW Unit 3
- 917 Sheridan St NW Unit 403
- 1360 Peabody St NW
- 6803 Cameron Dr NW Unit penthouse 3
- 5805 14th St NW
- 6800 Georgia Ave NW
- 6805 Georgia Ave NW
- 718 Tuckerman St NW
- 718 Tuckerman St NW
- 718 Tuckerman St NW
- 5885 Colorado Ave NW Unit 303
- 5885 Colorado Ave NW Unit 401






