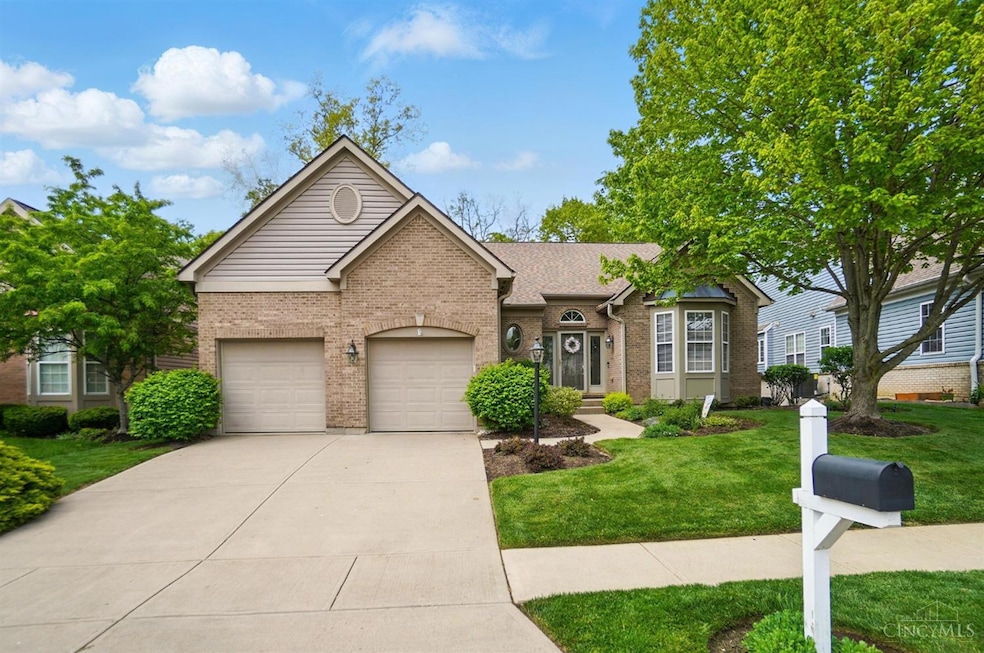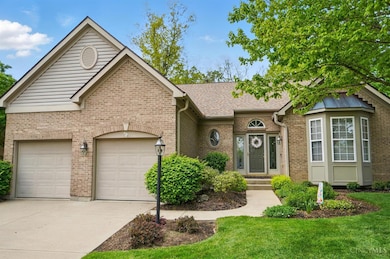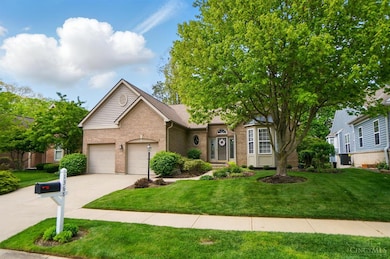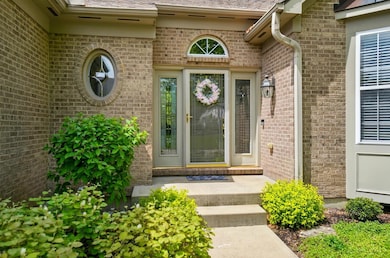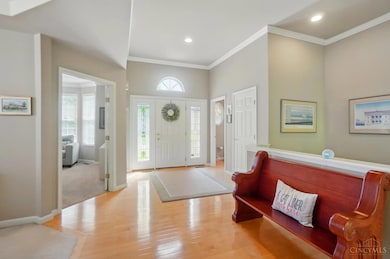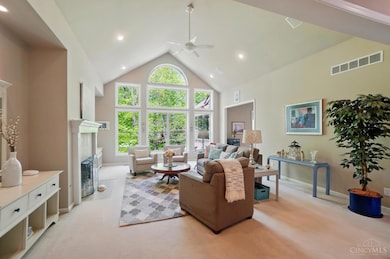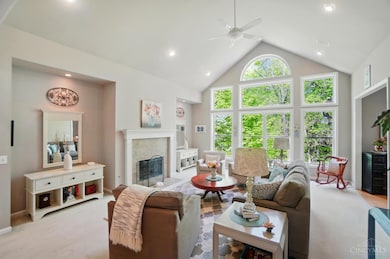
1368 Shawnee Run Dr Maineville, OH 45039
Hamilton Township NeighborhoodEstimated payment $3,748/month
Highlights
- Popular Property
- View of Trees or Woods
- Ranch Style House
- Fishing
- Vaulted Ceiling
- Wood Flooring
About This Home
1st Floor Living at Its Finest! Discover the perfect blend of comfort & convenience in this beautifully designed home. Whether you're an empty nester or just looking to simplify, this layout has it all. Step inside to a sun-drenched great room with cozy FP & expansive windows that flood the space with natural light. The eat-in kitchen boasts abundant cabinetry & walks out to a screened-in porchplus a large deck that's perfect for entertaining or relaxing. The spacious 1st flr primary suite offers dual vanities, walk-in shower & oversized walk-in closet. A flexible 1st flr office or guest bedrm, along with a dedicated laundry rm, adds to the home's functional design. The finished walkout LL offers even more living space with family rm, wet bar, full bath, additional bdrm & flex rm perfect for a workout space or hobby area. Updated mechanicals & roof provide peace of mind & the Miami Bluffs community offers unmatched amenities & walking paths with direct access to the scenic bike trail
Open House Schedule
-
Sunday, July 20, 202510:00 am to 12:00 pm7/20/2025 10:00:00 AM +00:007/20/2025 12:00:00 PM +00:00Add to Calendar
Home Details
Home Type
- Single Family
Est. Annual Taxes
- $7,768
Year Built
- Built in 2002
HOA Fees
- $54 Monthly HOA Fees
Parking
- 2 Car Attached Garage
- Front Facing Garage
- Driveway
- On-Street Parking
Home Design
- Ranch Style House
- Traditional Architecture
- Brick Exterior Construction
- Shingle Roof
- Vinyl Siding
Interior Spaces
- 3,310 Sq Ft Home
- Wet Bar
- Crown Molding
- Vaulted Ceiling
- Ceiling Fan
- Recessed Lighting
- Gas Fireplace
- Vinyl Clad Windows
- Insulated Windows
- Panel Doors
- Living Room with Fireplace
- Screened Porch
- Wood Flooring
- Views of Woods
Kitchen
- Eat-In Kitchen
- Breakfast Bar
- Oven or Range
- Microwave
- Dishwasher
- Kitchen Island
- Solid Wood Cabinet
Bedrooms and Bathrooms
- 3 Bedrooms
- Walk-In Closet
- Dual Vanity Sinks in Primary Bathroom
Finished Basement
- Walk-Out Basement
- Basement Fills Entire Space Under The House
Utilities
- Forced Air Heating and Cooling System
- Heating System Uses Gas
- 220 Volts
- Gas Water Heater
- Water Softener
Additional Features
- Covered Deck
- 0.25 Acre Lot
Community Details
Overview
- Association fees include association dues, clubhouse, landscapingcommunity, play area, pool, professional mgt, tennis, walking trails
- Stonegate Management Association
- Miami Bluffs Subdivision
Recreation
- Tennis Courts
- Fishing
- Trails
Map
Home Values in the Area
Average Home Value in this Area
Tax History
| Year | Tax Paid | Tax Assessment Tax Assessment Total Assessment is a certain percentage of the fair market value that is determined by local assessors to be the total taxable value of land and additions on the property. | Land | Improvement |
|---|---|---|---|---|
| 2024 | $7,768 | $181,720 | $40,950 | $140,770 |
| 2023 | $6,720 | $141,540 | $25,935 | $115,605 |
| 2022 | $6,644 | $141,540 | $25,935 | $115,605 |
| 2021 | $6,459 | $141,540 | $25,935 | $115,605 |
| 2020 | $6,565 | $124,159 | $22,750 | $101,409 |
| 2019 | $6,664 | $124,159 | $22,750 | $101,409 |
| 2018 | $6,287 | $124,159 | $22,750 | $101,409 |
| 2017 | $5,393 | $103,499 | $19,366 | $84,133 |
| 2016 | $5,515 | $103,499 | $19,366 | $84,133 |
| 2015 | $2,761 | $103,499 | $19,366 | $84,133 |
| 2014 | $2,931 | $97,900 | $18,800 | $79,100 |
| 2013 | $5,504 | $118,460 | $22,750 | $95,710 |
Property History
| Date | Event | Price | Change | Sq Ft Price |
|---|---|---|---|---|
| 07/14/2025 07/14/25 | For Sale | $550,000 | -- | $166 / Sq Ft |
Purchase History
| Date | Type | Sale Price | Title Company |
|---|---|---|---|
| Quit Claim Deed | -- | Attorney | |
| Warranty Deed | $321,233 | Oxford Title Agency | |
| Deed | $260,000 | -- |
Mortgage History
| Date | Status | Loan Amount | Loan Type |
|---|---|---|---|
| Previous Owner | $200,000 | Purchase Money Mortgage | |
| Previous Owner | $290,000 | New Conventional |
Similar Homes in Maineville, OH
Source: MLS of Greater Cincinnati (CincyMLS)
MLS Number: 1847902
APN: 2633404
- 1422 Shawnee Run Dr
- 6849 Gray Wolf Dr
- 1415 Indian Bluffs Dr
- 1556 Sycamore Ridge Dr
- 7488 Scioto Ct
- 6872 Sandharbor Ct
- 6791 Cloudscape Way Unit 5201
- 7487 Scioto Ct
- 189 Sandhill Dr
- 1643 Hawk Ridge Dr
- 7518 Marsh Creek Ln
- 1322 Eagle Blvd
- 6741 Sandharbor Ct
- 7001 Quellin Blvd
- 6762 Sandharbor Ct
- Lot1 French Ct
- Lot French Ct
- 780 Stoneharbor Ln
- 1131 Us Rt 22 & 3
- 6711 Bayberry Ct
- 1004 Wild Flower Ln
- 748 Jewelweed Ct
- 344 Indian Pointe Dr
- 233 Bannock Dr
- 181 Coyote Dr
- 1409 Grandin Rd
- 7903 Hopkins Rd
- 5430 Walnut St
- 6676 Midnight Sun Dr
- 270 Huntington Dr
- 5960 Driftwood Ct
- 500 Misty Dawn Rd
- 8390 Old Orchard Ln
- 6278 Maple Grove
- 4885 Cross Key Dr
- 5550 Club Park Dr
- 2861 Mossy Brink Ct
- 914 Birch Grove
- 2894 Mossy Brink Ct
- 5557 Windsor Ct
