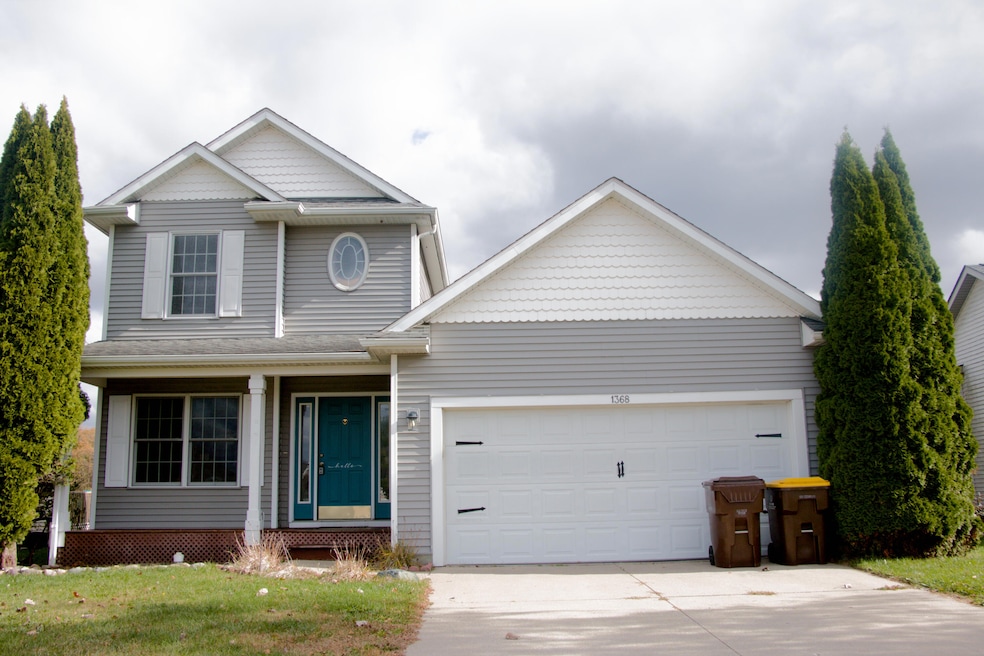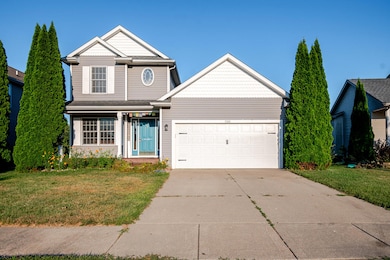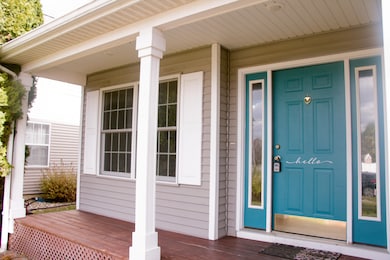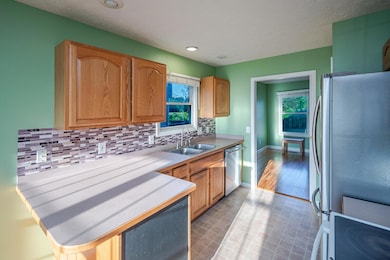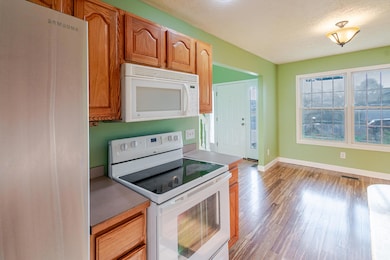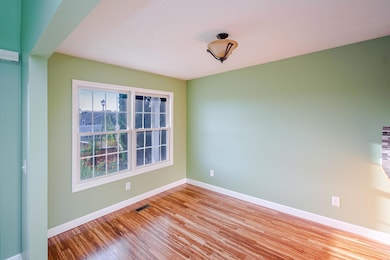Estimated payment $2,355/month
Total Views
13,835
4
Beds
3
Baths
1,449
Sq Ft
$210
Price per Sq Ft
Highlights
- Traditional Architecture
- 2 Car Attached Garage
- Community Playground
- Breakfast Area or Nook
- Living Room
- Laundry Room
About This Home
Don't miss this rare opportunity to own a 4-bedroom home in a peaceful neighborhood within the highly rated Mason School District. The main floor features a spacious Great Room with fireplace, open dining area, Primary Suite, and convenient main-level laundry. Upstairs, you'll find two large bedrooms with walk-in closets and a full bath. The finished lower level offers a warm, wood-accented family room, a fourth bedroom, and a full bath — perfect for guests or extended living space. Enjoy quiet, rural views and a welcoming west-facing front door.
Home Details
Home Type
- Single Family
Year Built
- Built in 2003
Lot Details
- 10,000 Sq Ft Lot
- Lot Dimensions are 58x138
HOA Fees
- $21 Monthly HOA Fees
Parking
- 2 Car Attached Garage
- Garage Door Opener
Home Design
- Traditional Architecture
- Shingle Roof
- Vinyl Siding
Interior Spaces
- 2-Story Property
- Gas Log Fireplace
- Living Room
- Dining Area
Kitchen
- Breakfast Area or Nook
- Microwave
Flooring
- Carpet
- Vinyl
Bedrooms and Bathrooms
- 4 Bedrooms | 1 Main Level Bedroom
- 3 Full Bathrooms
Laundry
- Laundry Room
- Laundry on main level
- Dryer
- Washer
Finished Basement
- Basement Fills Entire Space Under The House
- Sump Pump
- 1 Bedroom in Basement
- Basement Window Egress
Schools
- Alaiedon Elementary School
- Mason Middle School
- Mason High School
Utilities
- Forced Air Heating and Cooling System
- Heating System Uses Natural Gas
Community Details
Overview
- Association fees include snow removal
Recreation
- Community Playground
Map
Create a Home Valuation Report for This Property
The Home Valuation Report is an in-depth analysis detailing your home's value as well as a comparison with similar homes in the area
Home Values in the Area
Average Home Value in this Area
Tax History
| Year | Tax Paid | Tax Assessment Tax Assessment Total Assessment is a certain percentage of the fair market value that is determined by local assessors to be the total taxable value of land and additions on the property. | Land | Improvement |
|---|---|---|---|---|
| 2025 | $8,722 | $150,700 | $34,000 | $116,700 |
| 2024 | $16 | $147,600 | $30,900 | $116,700 |
| 2023 | $8,174 | $133,500 | $24,700 | $108,800 |
| 2022 | $8,103 | $115,300 | $18,500 | $96,800 |
| 2021 | $3,947 | $96,800 | $13,900 | $82,900 |
| 2020 | $3,892 | $92,800 | $13,900 | $78,900 |
| 2019 | $3,714 | $87,800 | $11,200 | $76,600 |
| 2018 | $3,692 | $74,300 | $11,200 | $63,100 |
| 2017 | $2,830 | $74,300 | $11,200 | $63,100 |
| 2016 | $2,804 | $72,300 | $15,000 | $57,300 |
| 2015 | $2,840 | $69,800 | $29,900 | $39,900 |
| 2014 | $2,840 | $66,100 | $29,900 | $36,200 |
Source: Public Records
Property History
| Date | Event | Price | List to Sale | Price per Sq Ft | Prior Sale |
|---|---|---|---|---|---|
| 11/03/2025 11/03/25 | Price Changed | $304,900 | -1.6% | $210 / Sq Ft | |
| 10/25/2025 10/25/25 | Price Changed | $309,900 | -1.6% | $214 / Sq Ft | |
| 10/20/2025 10/20/25 | For Sale | $314,900 | 0.0% | $217 / Sq Ft | |
| 10/16/2025 10/16/25 | Pending | -- | -- | -- | |
| 10/14/2025 10/14/25 | Price Changed | $314,900 | -1.6% | $217 / Sq Ft | |
| 10/06/2025 10/06/25 | Price Changed | $319,900 | -1.5% | $221 / Sq Ft | |
| 09/29/2025 09/29/25 | Price Changed | $324,900 | -1.5% | $224 / Sq Ft | |
| 09/23/2025 09/23/25 | Price Changed | $330,000 | -1.5% | $228 / Sq Ft | |
| 09/06/2025 09/06/25 | For Sale | $335,000 | +24.1% | $231 / Sq Ft | |
| 11/24/2021 11/24/21 | Sold | $270,000 | +3.8% | $151 / Sq Ft | View Prior Sale |
| 10/09/2021 10/09/21 | Pending | -- | -- | -- | |
| 10/08/2021 10/08/21 | For Sale | $260,000 | -- | $145 / Sq Ft |
Source: MichRIC
Purchase History
| Date | Type | Sale Price | Title Company |
|---|---|---|---|
| Warranty Deed | $270,000 | Ata National Title Group Llc | |
| Warranty Deed | $143,100 | Fat | |
| Warranty Deed | $165,000 | Tnt |
Source: Public Records
Mortgage History
| Date | Status | Loan Amount | Loan Type |
|---|---|---|---|
| Open | $215,200 | New Conventional | |
| Previous Owner | $140,507 | FHA | |
| Previous Owner | $132,000 | Purchase Money Mortgage | |
| Closed | $24,750 | No Value Available |
Source: Public Records
Source: MichRIC
MLS Number: 25045407
APN: 25-05-26-103-039
Nearby Homes
- 1198 Wildflower Dr
- 4535 Garden Gate Unit 21
- 4395 Rexford Ave
- 1554 Huntshire Dr
- 4418 Rexford Ave
- 4535 Harper Rd
- 1566 Berkley Dr
- 1596 Berkley Dr
- 1540 Thimbleberry Ln
- 4344 Willesdon Ave
- 1535 Thimbleberry Dr
- 4600 Glenberry Dr
- 4786 Harper Rd
- 1858 Hall St
- 4870 Westgate Cir
- 0 Aurelius Rd Unit 282659
- 1880 Phillips Ave
- 1947 Maple St
- 4461 Holt Rd
- 4261 Holt Rd
- 1594 Aurelius Rd
- 4106 Red Willow Dr
- 4444 Sycamore St
- 4233 Holt Rd Unit 2
- 2030 Cedar St
- 2085 Cedar St
- 4258 Bond St
- 4254 Bond St
- 2141 Aurelius Rd
- 3879 Lone Pine Dr
- 895 N Cedar Rd
- 2294 Main St
- 2385 Cedar Park Dr
- 2455 Aurelius Rd
- 4194 Willoughby Rd
- 5075 Willoughby Rd
- 900 Long Blvd
- 4320 Dell Rd
- 201 E Edgewood Blvd
- 6201 Beechfield Dr
