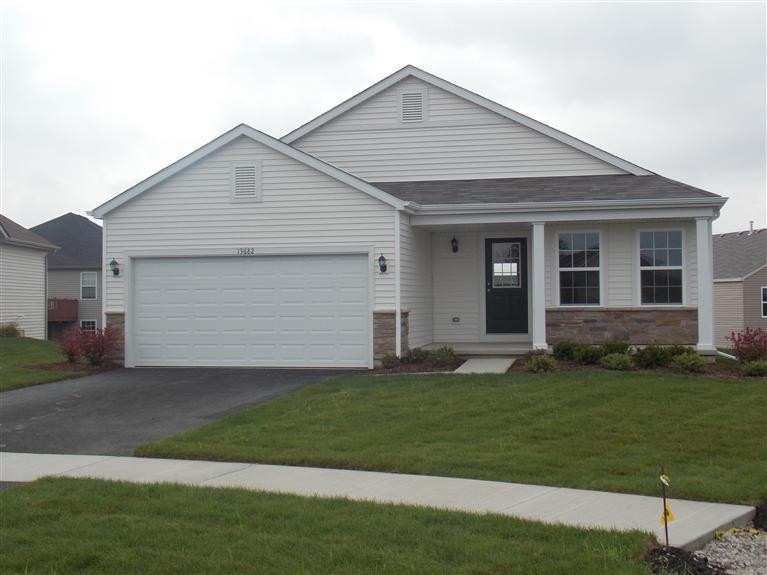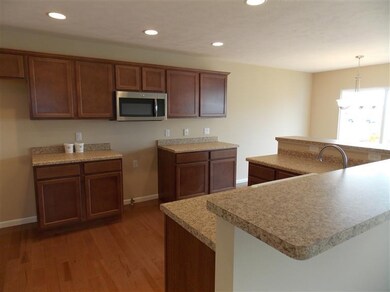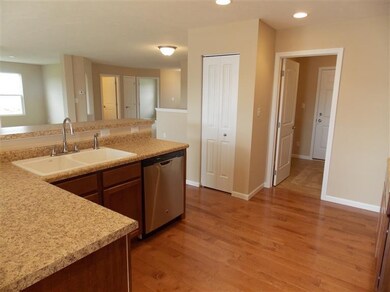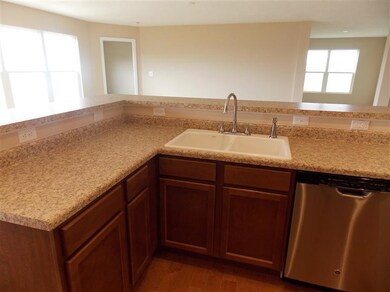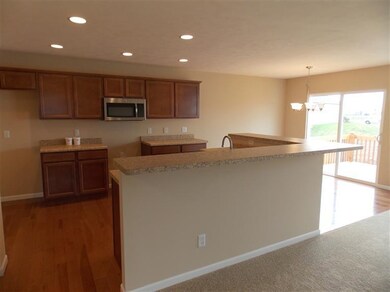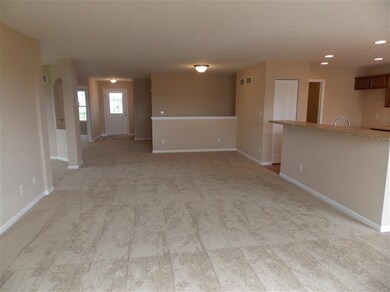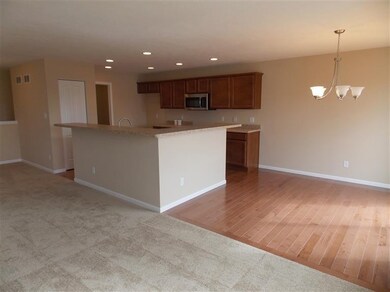
13682 River Birch Ct Dyer, IN 46311
Saint John NeighborhoodHighlights
- Newly Remodeled
- Deck
- 2.5 Car Attached Garage
- Lincoln Elementary School Rated A
- Country Kitchen
- 1-Story Property
About This Home
As of August 2024READY TO MOVE IN >> ST. JOHN with Dyer mailing. **Olthof Homes presents the 5 Star Energy Rated PRESIDENTIAL. **Maintenance Free Villa Home with LOOK-OUT BASEMENT offers open concept living. *Kitchen with Maple Recessed Cabinets, Recessed Lighting, Wall Cabinet over Refrigerator area, Crown Molding Wall Cabinets, Bar Stool Overhang, Stainless Steel Dishwasher and Microwave. *Ceramic Flooring in both Bathrooms. Hardwood Flooring in Foyer, Kichen, Breakfast Room. *Amenities: Main Floor Finished Laundry Room, Designer Paint througout home, White Trim & 2 Panel Doors (Lever Handles). Upgraded Lighting, Plumbing Fixtures. Garage Door Opener, Wood Deck, Attic Pull Down Stairs. *Energy features incl LowE Energy Star qualified windows, California corners, Tyvek exterior house wrap, sealed air ducts/registers, 3rd party inspections. 10yr structural transferable warranty w/ Industry-Best Customer Care Program.
Last Agent to Sell the Property
Coldwell Banker Realty License #RB14043980 Listed on: 01/19/2014

Last Buyer's Agent
Tammy DeYoung
Tina Duran, Broker License #RB14034938
Home Details
Home Type
- Single Family
Est. Annual Taxes
- $8,066
Year Built
- Built in 2013 | Newly Remodeled
Lot Details
- 9,450 Sq Ft Lot
- Lot Dimensions are 42x151x120x165
Parking
- 2.5 Car Attached Garage
- Garage Door Opener
Home Design
- Stone
Interior Spaces
- 1,601 Sq Ft Home
- 1-Story Property
- Natural lighting in basement
Kitchen
- Country Kitchen
- <<microwave>>
- Dishwasher
- Disposal
Bedrooms and Bathrooms
- 2 Bedrooms
Outdoor Features
- Deck
Utilities
- Forced Air Heating and Cooling System
- Heating System Uses Natural Gas
Community Details
- Property has a Home Owners Association
- 1St American Management Co., Inc. Association, Phone Number (219) 464-3536
- Saddle Creek Subdivision
Listing and Financial Details
- Assessor Parcel Number NEW OR UNDER CONSTRUCTION
Ownership History
Purchase Details
Home Financials for this Owner
Home Financials are based on the most recent Mortgage that was taken out on this home.Purchase Details
Home Financials for this Owner
Home Financials are based on the most recent Mortgage that was taken out on this home.Similar Homes in the area
Home Values in the Area
Average Home Value in this Area
Purchase History
| Date | Type | Sale Price | Title Company |
|---|---|---|---|
| Warranty Deed | $355,000 | Proper Title | |
| Special Warranty Deed | -- | None Available |
Mortgage History
| Date | Status | Loan Amount | Loan Type |
|---|---|---|---|
| Open | $284,000 | New Conventional | |
| Previous Owner | $19,500,000 | New Conventional | |
| Previous Owner | $187,900 | New Conventional |
Property History
| Date | Event | Price | Change | Sq Ft Price |
|---|---|---|---|---|
| 08/14/2024 08/14/24 | Sold | $355,000 | -1.4% | $187 / Sq Ft |
| 07/15/2024 07/15/24 | Pending | -- | -- | -- |
| 05/16/2024 05/16/24 | Price Changed | $360,000 | -2.7% | $190 / Sq Ft |
| 05/09/2024 05/09/24 | For Sale | $370,000 | +57.5% | $195 / Sq Ft |
| 10/17/2014 10/17/14 | Sold | $234,900 | 0.0% | $147 / Sq Ft |
| 10/17/2014 10/17/14 | Pending | -- | -- | -- |
| 01/19/2014 01/19/14 | For Sale | $234,900 | -- | $147 / Sq Ft |
Tax History Compared to Growth
Tax History
| Year | Tax Paid | Tax Assessment Tax Assessment Total Assessment is a certain percentage of the fair market value that is determined by local assessors to be the total taxable value of land and additions on the property. | Land | Improvement |
|---|---|---|---|---|
| 2024 | $8,066 | $375,000 | $48,800 | $326,200 |
| 2023 | $3,647 | $340,000 | $48,800 | $291,200 |
| 2022 | $3,647 | $314,300 | $48,800 | $265,500 |
| 2021 | $3,243 | $280,700 | $36,000 | $244,700 |
| 2020 | $3,233 | $268,900 | $36,000 | $232,900 |
| 2019 | $2,979 | $258,500 | $36,000 | $222,500 |
| 2018 | $3,162 | $251,600 | $36,000 | $215,600 |
| 2017 | $3,335 | $250,700 | $36,000 | $214,700 |
| 2016 | $3,226 | $245,300 | $36,000 | $209,300 |
| 2014 | $2,569 | $225,300 | $36,000 | $189,300 |
| 2013 | $7 | $300 | $300 | $0 |
Agents Affiliated with this Home
-
Subashini Kulatunga

Seller's Agent in 2024
Subashini Kulatunga
@ Properties
(219) 237-4668
3 in this area
27 Total Sales
-
Traci Van Gundy

Buyer's Agent in 2024
Traci Van Gundy
McColly Real Estate
(219) 765-4457
23 in this area
168 Total Sales
-
Chuck Dellorto

Seller's Agent in 2014
Chuck Dellorto
Coldwell Banker Realty
(219) 793-6154
70 in this area
109 Total Sales
-
T
Buyer's Agent in 2014
Tammy DeYoung
Tina Duran, Broker
Map
Source: Northwest Indiana Association of REALTORS®
MLS Number: 342831
APN: 45-15-06-178-021.000-015
- 13818 Golden Grove Ave
- 13628 Golden Grove Ave
- 13973 Blue Sky Ct
- 13871 Empress Ln
- 13993 Blue Sky Ct
- 14013 Blue Sky Ct
- 10294 Red Rock Place
- 10295 Red Rock Place
- 10302 Red Rock Place
- 13246 Burgess Way
- 10045 Switch Grass Ln
- 10025 Switch Grass Ln
- 14101 Slate Dr
- 13351 W 107th Ave
- 14509 S Quartz Ln
- 9935 Switch Grass Ln
- 14776 N Quartz Ln
- 14796 N Quartz Ln
- 14703 N Quartz Ln
- 9864 Switch Grass Ln
