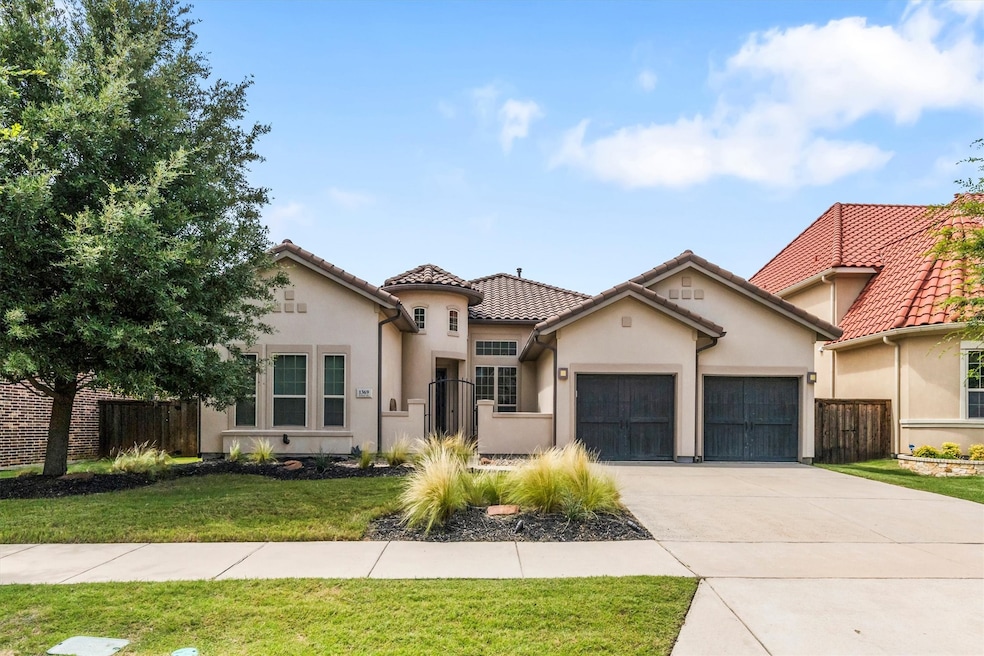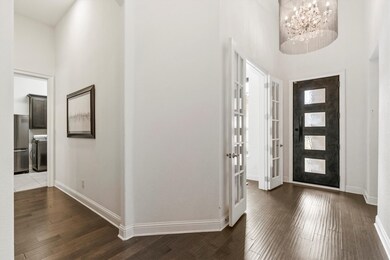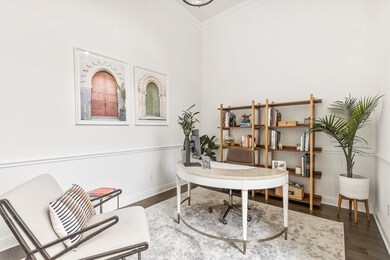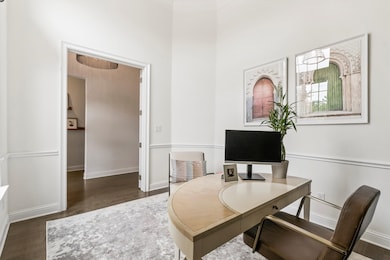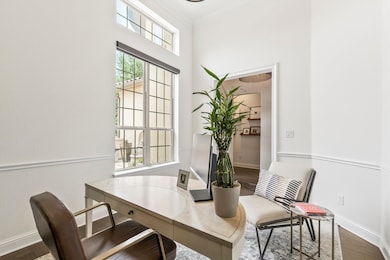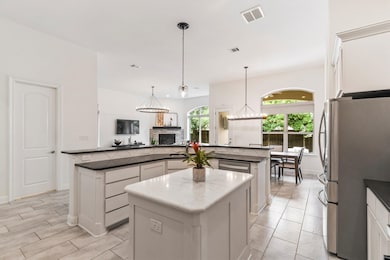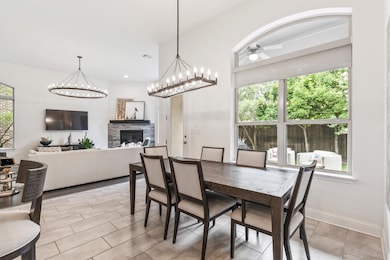
1369 Echols Dr Frisco, TX 75034
Phillips Creek Ranch NeighborhoodEstimated payment $5,358/month
Highlights
- Fishing
- Open Floorplan
- Mediterranean Architecture
- Nichols Elementary School Rated A+
- Wood Flooring
- Community Pool
About This Home
Welcome to this exquisite single-story Mediterranean home, where timeless architecture meets modern luxury. The allure begins with the gated courtyard that provides a warm, private welcome into a space defined by soaring ceilings and elegant fixtures. The 8-foot doors throughout, elevate the home’s expansiveness and open airy ambiance. At the heart of the home, the gourmet kitchen is a true showstopper—featuring miles of serving bar countertop, double ovens, a 6-burner gas cooktop, elegant cabinetry, expansive counter space and the perfect island with beverage refrigerator—ideal for both everyday cooking and hosting with ease. The open-concept living and dining areas flow effortlessly for a lifestyle of comfort and connection. With three spacious bedrooms plus a lovely study, the layout offers both versatility and privacy. Don't overlook the amazing laundry room, 15x8, with storage cabinets, countertop with sink and mud room bench. Step outside to a lush, beautifully landscaped backyard and side yard, complete with a covered patio and gas ready for your outdoor grilling —perfect for relaxing evenings or entertaining under the stars. Every detail of this home reflects refined Mediterranean charm and thoughtful design, inside and out. Front yard is maintained by the HOA with low maintenance factored in. Phillips Creek Ranch has an extensive walking trail system, parks, community pool and pavilion area. The home is conveniently located on the same street as the amenity center.
Listing Agent
Ebby Halliday, Realtors Brokerage Phone: 214-509-0808 License #0532603 Listed on: 07/03/2025

Open House Schedule
-
Sunday, July 20, 20251:00 to 3:00 pm7/20/2025 1:00:00 PM +00:007/20/2025 3:00:00 PM +00:00Add to Calendar
Home Details
Home Type
- Single Family
Est. Annual Taxes
- $11,797
Year Built
- Built in 2014
Lot Details
- 7,797 Sq Ft Lot
- Lot Dimensions are 65x120
- Privacy Fence
- Landscaped
- Interior Lot
HOA Fees
- $220 Monthly HOA Fees
Parking
- 2 Car Attached Garage
- Front Facing Garage
- Garage Door Opener
Home Design
- Mediterranean Architecture
- Slab Foundation
- Tile Roof
- Stucco
Interior Spaces
- 2,589 Sq Ft Home
- 1-Story Property
- Open Floorplan
- Ceiling Fan
- Window Treatments
- Family Room with Fireplace
- Washer and Electric Dryer Hookup
Kitchen
- Double Oven
- Gas Cooktop
- Microwave
- Dishwasher
- Disposal
Flooring
- Wood
- Carpet
- Ceramic Tile
Bedrooms and Bathrooms
- 3 Bedrooms
- Walk-In Closet
Outdoor Features
- Covered patio or porch
Schools
- Nichols Elementary School
- Reedy High School
Utilities
- Central Air
- Heating System Uses Natural Gas
- Vented Exhaust Fan
- Underground Utilities
- Gas Water Heater
Listing and Financial Details
- Legal Lot and Block 10 / C
- Assessor Parcel Number R579714
Community Details
Overview
- Association fees include all facilities, management, ground maintenance
- Insight Management Association
- Windrose At Phillips Creek Ran Subdivision
Recreation
- Community Playground
- Community Pool
- Fishing
- Park
Map
Home Values in the Area
Average Home Value in this Area
Tax History
| Year | Tax Paid | Tax Assessment Tax Assessment Total Assessment is a certain percentage of the fair market value that is determined by local assessors to be the total taxable value of land and additions on the property. | Land | Improvement |
|---|---|---|---|---|
| 2024 | $11,797 | $706,277 | $0 | $0 |
| 2023 | $9,006 | $642,070 | $226,200 | $606,317 |
| 2022 | $10,956 | $583,700 | $187,200 | $493,259 |
| 2021 | $9,464 | $477,574 | $126,360 | $351,214 |
| 2020 | $9,987 | $496,812 | $140,400 | $356,412 |
| 2019 | $10,427 | $493,684 | $140,400 | $369,029 |
| 2018 | $9,624 | $448,804 | $140,400 | $308,404 |
| 2017 | $9,851 | $456,422 | $132,600 | $323,822 |
| 2016 | $8,976 | $415,876 | $109,200 | $306,676 |
| 2015 | -- | $191,994 | $109,200 | $82,794 |
| 2014 | -- | $97,188 | $97,188 | $0 |
Property History
| Date | Event | Price | Change | Sq Ft Price |
|---|---|---|---|---|
| 07/18/2025 07/18/25 | For Sale | $750,000 | +32.7% | $290 / Sq Ft |
| 03/30/2020 03/30/20 | Sold | -- | -- | -- |
| 03/10/2020 03/10/20 | Pending | -- | -- | -- |
| 03/05/2020 03/05/20 | For Sale | $565,000 | -- | $218 / Sq Ft |
Purchase History
| Date | Type | Sale Price | Title Company |
|---|---|---|---|
| Vendors Lien | -- | Republic Title Of Texas | |
| Vendors Lien | -- | Attorney |
Mortgage History
| Date | Status | Loan Amount | Loan Type |
|---|---|---|---|
| Open | $120,000 | Credit Line Revolving | |
| Open | $432,000 | New Conventional | |
| Previous Owner | $381,524 | New Conventional |
Similar Homes in Frisco, TX
Source: North Texas Real Estate Information Systems (NTREIS)
MLS Number: 20988037
APN: R579714
- 1241 Echols Dr
- 1248 Cimarron Rd
- 1110 Holford Dr
- 6372 Silver Stream Ln
- 6314 Eden Valley Dr
- 7636 Yearling Dr
- 1085 Stampede Dr
- 6635 Backstretch Blvd
- 7699 Yearling Dr
- 6625 Titus Ln
- 1533 Timber Ridge Dr
- 611 Bannerdale Blvd
- 1803 Timber Ridge Dr
- 1827 Timber Ridge Dr
- 1807 Granite Rapids Dr
- 5812 Forefront Ave
- 881 Bonneville Rd
- 1648 Kings View Dr
- 5594 Beacon Hill Dr
- 289 Mariposa Ln
- 6691 Titus Ln
- 1626 Natural Bridge Dr
- 1807 Granite Rapids Dr
- 1945 Countryside Dr
- 8117 Haltered Horse Ln
- 5584 Midnight Moon Dr
- 6030 Tallow Ln
- 8416 Firewheel Ln
- 8431 Firewheel Ln
- 319 Paloverde Ln
- 2670 Autumn Ln
- 2157 Fox Crossing Ln
- 7769 Laurel Valley Ln
- 5346 Randwick Trail
- 2819 Hidden Knoll Trail
- 8273 Robertson Dr
- 2128 Zander Dr
- 1597 Castle Pines Dr
- 7691 Ivanhoe Dr
- 1069 Knightsbridge Dr
