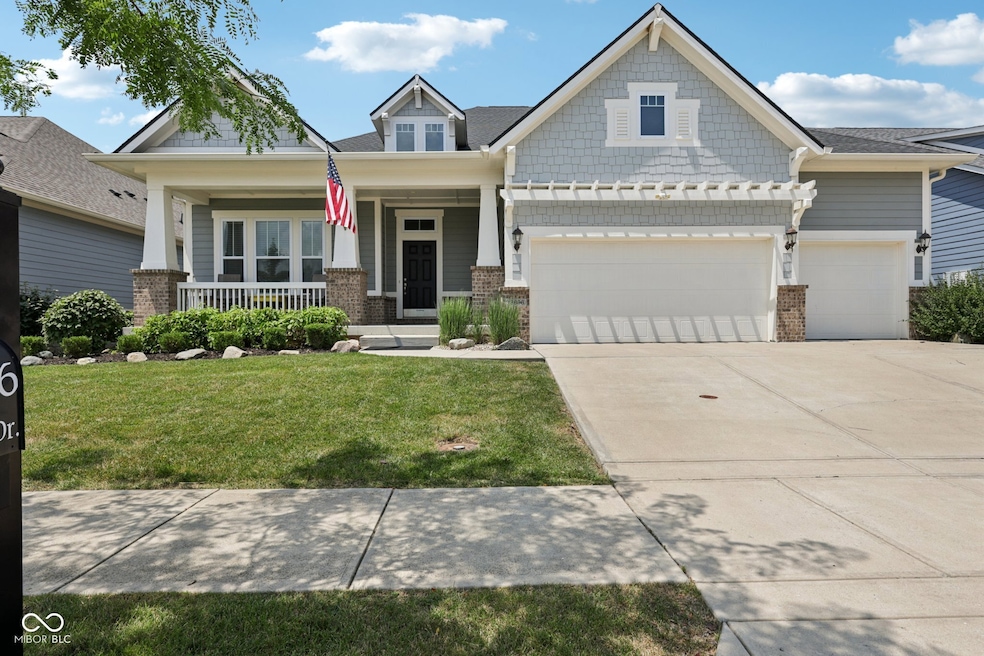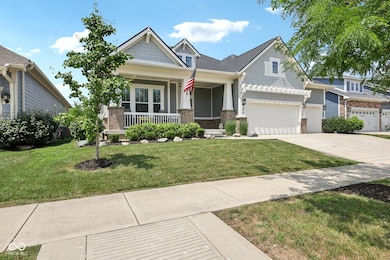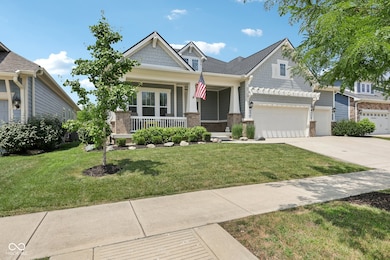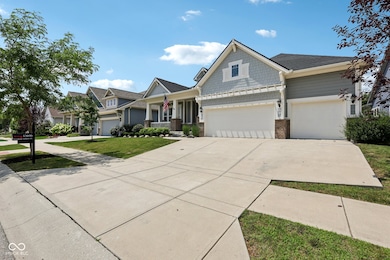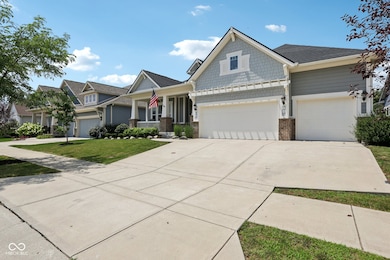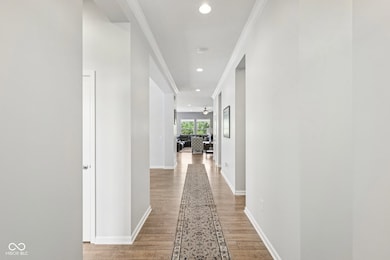
13696 Woodside Hollow Dr Carmel, IN 46032
West Carmel NeighborhoodEstimated payment $5,627/month
Highlights
- Popular Property
- Vaulted Ceiling
- 3 Car Attached Garage
- Smoky Row Elementary School Rated A+
- Ranch Style House
- Tray Ceiling
About This Home
Make the discovery...warm and striking decor in this gorgeous David Weekley ranch home in prestigious Woodside at West Clay! A thoughtful blend of style, space, and comfort, from the moment you enter. The 10-foot ceilings and large windows fill the main level with natural light. The gourmet kitchen offers a huge island, spacious pantry, and stainless steel appliances. Washer and dryer included! Perfect for daily living and entertaining! A new roof in 2021 by Tayler Home Improvements and private secluded lot add extra value. The layout features four bedrooms on the main level, including an En Suite and a retreat-style owner's suite with double sink, linen closet, and ceramic tile. Adkins blinds are installed throughout the home, adding a polished and functional touch. The fully finished lower level is built for fun, featuring a large game room, 5th bedroom, pool table, egress windows, workout area, and under the stair storage. Outside, enjoy your morning coffee on one of two porches. A spacious 3-car garage offers room for storage, and a Kinetico water filtration system and radon system provide added peace of mind. Energy efficiency is guaranteed with the trusted quality of a David Weekley Home.
Open House Schedule
-
Sunday, July 20, 202512:00 to 3:00 pm7/20/2025 12:00:00 PM +00:007/20/2025 3:00:00 PM +00:00Add to Calendar
Home Details
Home Type
- Single Family
Est. Annual Taxes
- $6,804
Year Built
- Built in 2018
Lot Details
- 9,148 Sq Ft Lot
HOA Fees
- $75 Monthly HOA Fees
Parking
- 3 Car Attached Garage
Home Design
- Ranch Style House
- Brick Exterior Construction
- Cement Siding
- Concrete Perimeter Foundation
- Stone
Interior Spaces
- Tray Ceiling
- Vaulted Ceiling
- Gas Log Fireplace
- Family Room with Fireplace
- Living Room with Fireplace
- Utility Room
- Attic Access Panel
- Fire and Smoke Detector
Kitchen
- Breakfast Bar
- Gas Oven
- Gas Cooktop
- Built-In Microwave
- Dishwasher
- ENERGY STAR Qualified Appliances
Bedrooms and Bathrooms
- 5 Bedrooms
- Walk-In Closet
- Dual Vanity Sinks in Primary Bathroom
Laundry
- Laundry Room
- Laundry on main level
- Dryer
- Washer
Finished Basement
- Interior Basement Entry
- 9 Foot Basement Ceiling Height
- Sump Pump with Backup
- Basement Window Egress
Schools
- Smoky Row Elementary School
- Carmel Middle School
Utilities
- Forced Air Heating and Cooling System
- Gas Water Heater
Community Details
- Association fees include insurance, nature area
- Association Phone (317) 451-2282
- Woodside At West Clay Subdivision
- Property managed by Community Association Of IN
- The community has rules related to covenants, conditions, and restrictions
Listing and Financial Details
- Tax Lot 7
- Assessor Parcel Number 290921023007000018
Map
Home Values in the Area
Average Home Value in this Area
Tax History
| Year | Tax Paid | Tax Assessment Tax Assessment Total Assessment is a certain percentage of the fair market value that is determined by local assessors to be the total taxable value of land and additions on the property. | Land | Improvement |
|---|---|---|---|---|
| 2024 | $6,740 | $601,000 | $192,800 | $408,200 |
| 2023 | $6,805 | $605,200 | $192,800 | $412,400 |
| 2022 | $6,073 | $564,800 | $127,000 | $437,800 |
| 2021 | $6,073 | $529,900 | $127,000 | $402,900 |
| 2020 | $6,073 | $529,900 | $127,000 | $402,900 |
| 2019 | $6,188 | $539,900 | $127,000 | $412,900 |
| 2018 | $77 | $600 | $600 | $0 |
Property History
| Date | Event | Price | Change | Sq Ft Price |
|---|---|---|---|---|
| 07/18/2025 07/18/25 | For Sale | $900,000 | +71.8% | $203 / Sq Ft |
| 04/23/2019 04/23/19 | Sold | $523,990 | -0.2% | $119 / Sq Ft |
| 03/17/2019 03/17/19 | Pending | -- | -- | -- |
| 02/11/2019 02/11/19 | Price Changed | $524,990 | -3.7% | $120 / Sq Ft |
| 01/22/2019 01/22/19 | Price Changed | $544,990 | -0.9% | $124 / Sq Ft |
| 11/15/2018 11/15/18 | Price Changed | $549,990 | -1.8% | $125 / Sq Ft |
| 10/22/2018 10/22/18 | Price Changed | $559,990 | -0.9% | $128 / Sq Ft |
| 09/20/2018 09/20/18 | Price Changed | $564,990 | -0.4% | $129 / Sq Ft |
| 08/03/2018 08/03/18 | Price Changed | $567,040 | -3.9% | $129 / Sq Ft |
| 05/15/2018 05/15/18 | For Sale | $589,990 | -- | $134 / Sq Ft |
Purchase History
| Date | Type | Sale Price | Title Company |
|---|---|---|---|
| Warranty Deed | -- | Stewart Title Company | |
| Deed | $128,000 | -- | |
| Special Warranty Deed | $128,000 | Stewart Title |
Mortgage History
| Date | Status | Loan Amount | Loan Type |
|---|---|---|---|
| Open | $523,990 | New Conventional |
Similar Homes in the area
Source: MIBOR Broker Listing Cooperative®
MLS Number: 22050672
APN: 29-09-21-023-007.000-018
- 13820 Woodside Hollow Dr
- 2569 Dawn Ridge Dr
- 1631 Caspian Dr
- 14109 Secretariat Ct
- 14153 Equine Ct
- 2164 Mustang Chase Dr
- 2705 April Springs View
- 13744 Fieldshire Terrace
- 2191 Greencroft St
- 13355 Freenza Ct
- 13191 Roma Bend
- 12997 Moultrie St
- 12999 Deerstyne Green St
- 14404 Stairbridge Place
- 12874 Tradd St
- 13346 W Sherbern Dr
- 2578 Filson St
- 12938 University Crescent Unit 2B
- 12926 University Crescent Unit 2C
- 2250 Egbert Rd
- 12938 University Crescent Unit 1A
- 12950 University Crescent Unit 3d
- 12972 Moultrie St
- 2579 Filson St
- 12880 University Crescent
- 2013 Broughton St
- 2623 Manigault St
- 2612 Congress St
- 12735 Edgemont Way
- 2616 Alcott St
- 3418 Burlingame Blvd
- 1863 Hourglass Dr
- 3254 Winings Ln
- 13628 Stanford Dr
- 3522 N Golden Gate Dr
- 1567 Jensen Dr
- 13621 Singletree Ct
- 865 W 136th St
- 2432 Laurel Lakes Blvd
- 15600 Woodford Dr
