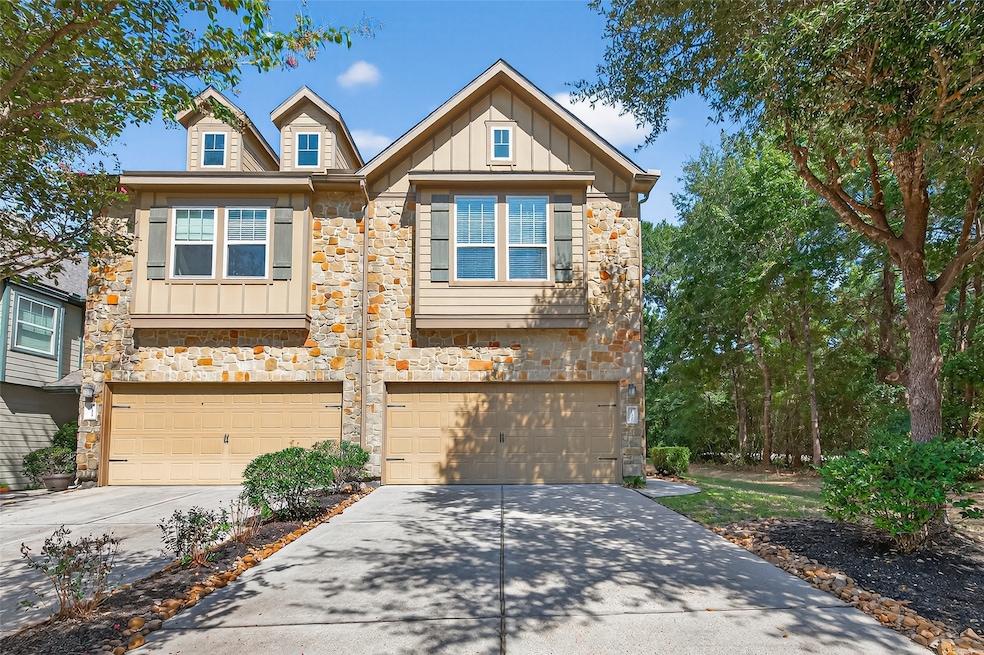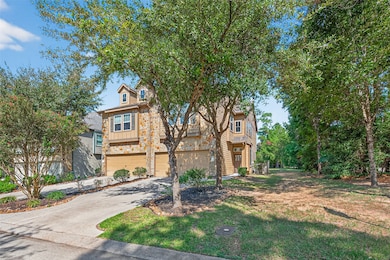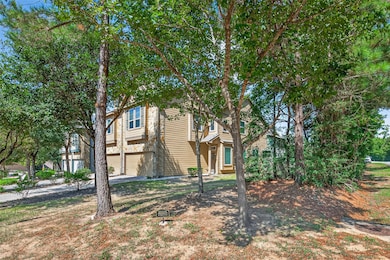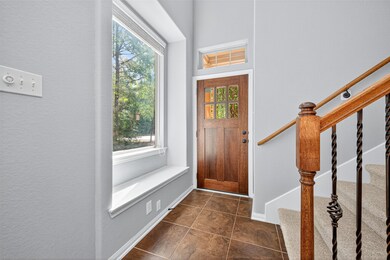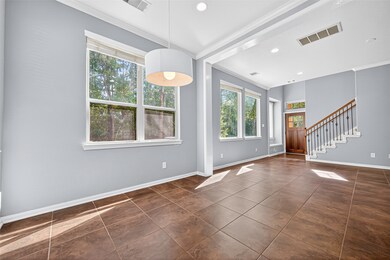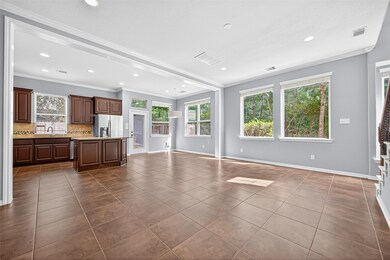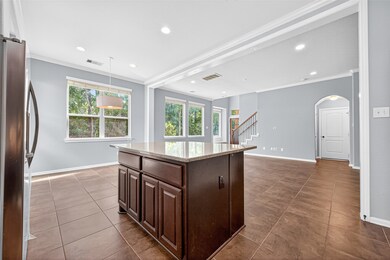137 Cheswood Manor Dr Spring, TX 77382
Sterling Ridge Neighborhood
3
Beds
2.5
Baths
1,964
Sq Ft
2,729
Sq Ft Lot
Highlights
- Traditional Architecture
- Hydromassage or Jetted Bathtub
- Granite Countertops
- Tough Elementary School Rated A
- Corner Lot
- Game Room
About This Home
Amazing location, this cozy home has it all, 3 bedroom 2.5 bath in a corner lot, located next to the 9th grade campus, YMCA, Cranebrook Park and 1.5 mile away from shopping center. Living, dining and kitchen are open and integrated. Secondary bedrooms share a bathroom.
Listing Agent
Uptown Real Estate Group, Inc. License #0555732 Listed on: 11/05/2025

Townhouse Details
Home Type
- Townhome
Est. Annual Taxes
- $6,417
Year Built
- Built in 2011
Lot Details
- 2,729 Sq Ft Lot
Parking
- 2 Car Attached Garage
- Garage Door Opener
Home Design
- Traditional Architecture
Interior Spaces
- 1,964 Sq Ft Home
- 2-Story Property
- Game Room
Kitchen
- Gas Oven
- Gas Cooktop
- Microwave
- Dishwasher
- Granite Countertops
- Disposal
Flooring
- Carpet
- Tile
Bedrooms and Bathrooms
- 3 Bedrooms
- Hydromassage or Jetted Bathtub
Schools
- Tough Elementary School
- Mccullough Junior High School
- The Woodlands High School
Utilities
- Central Heating and Cooling System
- Heating System Uses Gas
Listing and Financial Details
- Property Available on 7/6/22
- 12 Month Lease Term
Community Details
Overview
- Wdlnds Village Sterling Ridge Ches Subdivision
Pet Policy
- Call for details about the types of pets allowed
- Pet Deposit Required
Map
Source: Houston Association of REALTORS®
MLS Number: 15138138
APN: 9392-00-05200
Nearby Homes
- 58 W Shale Creek Cir
- 11 Scenic Brook Ct
- 82 S Regan Mead Cir
- 127 N Concord Valley Cir
- 27 N Queenscliff Cir
- 15 Heron Hollow Ct
- 79 S Bantam Woods Cir
- 2 Libretto Ct
- 18 S Gary Glen Cir
- 7588 Red Bay Cir
- 14 E Thymewood Place
- 58 S Longsford Cir
- 187 E Lansdowne Cir
- 7918 Red Bay Cir
- 7519 Red Bay Cir
- 62 N Altwood Cir
- 10 N Longsford Cir
- 30 Player Green Place
- 28611 Blue Jack Ln
- 82 S Longsford Cir
- 110 Cheswood Manor Dr
- 19 Cheswood Manor Ct
- 50 Cheswood Manor Dr
- 38 Cheswood Manor Dr
- 42 Blue Creek Place
- 10 Scenic Brook Ct
- 14 Filigree Pines Place
- 98 S Vesper Bend Cir
- 26 S Vesper Bend Cir
- 15 Heron Hollow Ct
- 15 Jewelsford Ct
- 114 N Queenscliff Cir
- 50 N Lansdowne Cir
- 34 N Longsford Cir
- 15 Player Green Place
- 22 English Lavender Place
- 6 Skipwith Place
- 3 N Abram Cir
- 26 Ebony Oaks Place
- 42 Ebony Oaks Place
