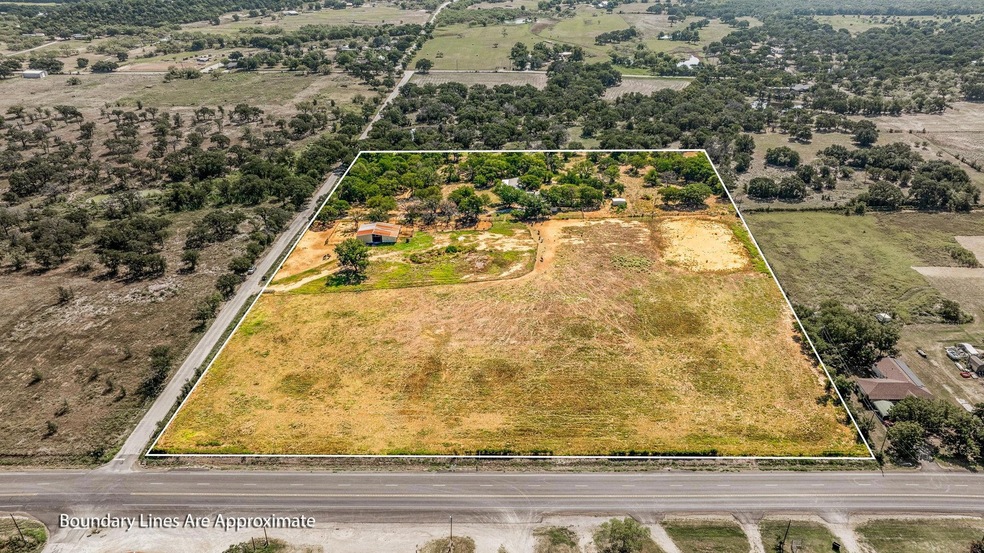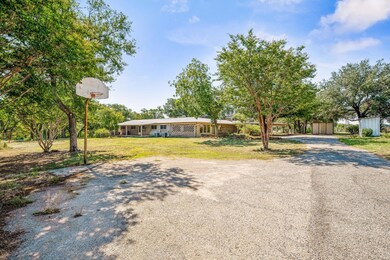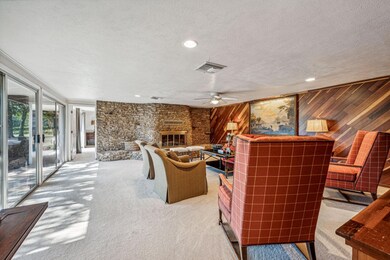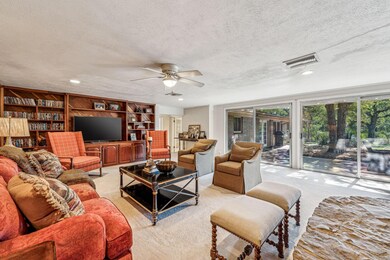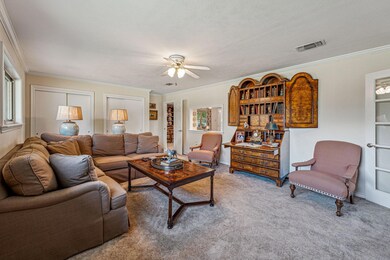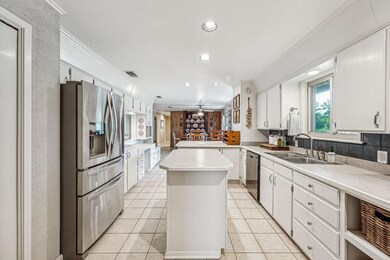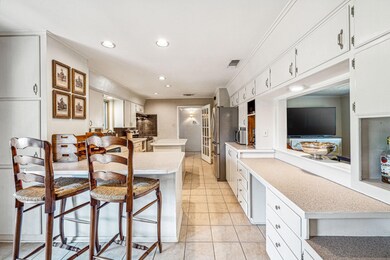
137 Hogg Mountain Rd Mineral Wells, TX 76067
Highlights
- Barn or Stable
- Ranch Style House
- Covered patio or porch
- 15 Acre Lot
- Corner Lot
- Built-In Features
About This Home
As of November 2024This ranch-style 4-bedroom, 2.5-bath home is situated on a picturesque 15 acres, providing a perfect blend of comfort & country living. Conveniently located a short distance South of Mineral Wells, on a corner lot with tons of road frontage. The spacious layout features two welcoming living areas & dining rooms, ideal for family gatherings. Kitchen was designed for convenience & functionality, with tons of crisp white cabinets & drawers, center island & all electric appliances. Split bedroom layout, with nicely sized rooms & the master ensuite offers a walk-in closet & sitting area. The front portion of the property is cleared while the back is heavily treed, perfect for outdoor adventures. Also, on the property is 4 stall horse barns, with plenty of room to add additional stalls, making it a dream for equestrian lovers. Enjoy the tranquility of rural life while having ample space to explore & relax in nature. This is a fantastic opportunity to own a slice of paradise!
Last Agent to Sell the Property
J.J. HAMPTON REALTY Brokerage Phone: 254-965-4717 Listed on: 08/14/2024
Last Buyer's Agent
J.J. HAMPTON REALTY Brokerage Phone: 254-965-4717 Listed on: 08/14/2024
Home Details
Home Type
- Single Family
Est. Annual Taxes
- $5,010
Year Built
- Built in 1960
Lot Details
- 15 Acre Lot
- Gated Home
- Property is Fully Fenced
- Chain Link Fence
- Pipe Fencing
- Landscaped
- Corner Lot
- Cleared Lot
- Few Trees
- Back Yard
Home Design
- Ranch Style House
- Traditional Architecture
- Brick Exterior Construction
- Slab Foundation
- Composition Roof
- Siding
Interior Spaces
- 3,148 Sq Ft Home
- Wired For A Flat Screen TV
- Built-In Features
- Woodwork
- Ceiling Fan
- Decorative Lighting
- Wood Burning Fireplace
- Stone Fireplace
- Window Treatments
- Living Room with Fireplace
Kitchen
- Electric Cooktop
- Dishwasher
- Kitchen Island
Flooring
- Carpet
- Ceramic Tile
Bedrooms and Bathrooms
- 4 Bedrooms
- Walk-In Closet
Parking
- 2 Attached Carport Spaces
- Driveway
Outdoor Features
- Covered patio or porch
- Outdoor Storage
- Rain Gutters
Location
- Outside City Limits
Schools
- Houston Elementary School
- Mineralwel Middle School
- Mineralwel High School
Farming
- Agricultural
- Pasture
Horse Facilities and Amenities
- Horses Allowed On Property
- Barn or Stable
Utilities
- Cooling Available
- Central Heating
- Gas Jet Heater
- Vented Exhaust Fan
- No City Services
- Overhead Utilities
- Propane
- Co-Op Water
- Well
- Tankless Water Heater
- Septic Tank
- High Speed Internet
- Cable TV Available
Community Details
- James Dimpkins Surv Abs #152 Subdivision
Listing and Financial Details
- Assessor Parcel Number 01312
- $4,746 per year unexempt tax
Ownership History
Purchase Details
Home Financials for this Owner
Home Financials are based on the most recent Mortgage that was taken out on this home.Purchase Details
Home Financials for this Owner
Home Financials are based on the most recent Mortgage that was taken out on this home.Similar Homes in Mineral Wells, TX
Home Values in the Area
Average Home Value in this Area
Purchase History
| Date | Type | Sale Price | Title Company |
|---|---|---|---|
| Vendors Lien | -- | Alamo Title Company | |
| Vendors Lien | -- | Providence Title Company |
Mortgage History
| Date | Status | Loan Amount | Loan Type |
|---|---|---|---|
| Open | $32,894 | FHA | |
| Open | $302,808 | FHA | |
| Previous Owner | $260,000 | New Conventional |
Property History
| Date | Event | Price | Change | Sq Ft Price |
|---|---|---|---|---|
| 11/22/2024 11/22/24 | Sold | -- | -- | -- |
| 10/08/2024 10/08/24 | Pending | -- | -- | -- |
| 09/30/2024 09/30/24 | Price Changed | $584,900 | -1.7% | $186 / Sq Ft |
| 09/21/2024 09/21/24 | Price Changed | $594,900 | -0.8% | $189 / Sq Ft |
| 08/28/2024 08/28/24 | Price Changed | $599,900 | -1.6% | $191 / Sq Ft |
| 08/21/2024 08/21/24 | Price Changed | $609,500 | -2.5% | $194 / Sq Ft |
| 08/14/2024 08/14/24 | For Sale | $625,000 | 0.0% | $199 / Sq Ft |
| 04/17/2019 04/17/19 | Rented | $1,700 | -19.0% | -- |
| 03/18/2019 03/18/19 | Under Contract | -- | -- | -- |
| 02/11/2019 02/11/19 | For Rent | $2,100 | 0.0% | -- |
| 01/16/2019 01/16/19 | Sold | -- | -- | -- |
| 12/16/2018 12/16/18 | Pending | -- | -- | -- |
| 07/13/2018 07/13/18 | For Sale | $399,900 | -- | $127 / Sq Ft |
Tax History Compared to Growth
Tax History
| Year | Tax Paid | Tax Assessment Tax Assessment Total Assessment is a certain percentage of the fair market value that is determined by local assessors to be the total taxable value of land and additions on the property. | Land | Improvement |
|---|---|---|---|---|
| 2024 | $5,010 | $335,590 | $15,600 | $319,990 |
| 2023 | $3,704 | $334,990 | $15,000 | $319,990 |
| 2022 | $4,795 | $334,990 | $15,000 | $319,990 |
| 2021 | $5,232 | $233,780 | $8,600 | $225,180 |
| 2020 | $5,509 | $249,270 | $15,000 | $234,270 |
| 2019 | $4,289 | $197,370 | $15,000 | $182,370 |
| 2018 | $1,737 | $82,660 | $10,350 | $72,310 |
| 2017 | $1,696 | $80,710 | $8,400 | $72,310 |
| 2016 | $849 | $81,800 | $6,900 | $74,900 |
| 2015 | $1,410 | $83,540 | $6,900 | $76,640 |
| 2014 | $1,410 | $89,340 | $5,400 | $83,940 |
Agents Affiliated with this Home
-
JJ Hampton

Seller's Agent in 2024
JJ Hampton
J.J. HAMPTON REALTY
(254) 592-3480
353 Total Sales
-
James DaVault
J
Seller's Agent in 2019
James DaVault
NextHome Sweet Home
(940) 465-0607
13 Total Sales
-
Jacque Lammers

Seller's Agent in 2019
Jacque Lammers
Marr Realty
(817) 598-9707
54 Total Sales
-
Valerie Criner
V
Buyer's Agent in 2019
Valerie Criner
JPAR Fort Worth
(530) 908-9462
69 Total Sales
Map
Source: North Texas Real Estate Information Systems (NTREIS)
MLS Number: 20700749
APN: 010620000
- 1407 Withers Rd
- 3240 S Highway 281
- 3220 S Us Highway 281
- 3661 S Highway 281
- TBD Summit Dr
- 277 Oaks Crossing Rd
- 153 Julie Dr
- 584 Millsap Hwy
- 2118 Sartain Rd
- 850B Farm To Market Road 2256
- 850A Farm To Market Road 2256
- 850 Farm To Market Road 2256
- tbd 00 Farm To Market Road 2256
- 0 S Us-281 Unit 21004093
- 90 Tack Rd
- 780 Withers Rd
- 830 Withers Rd
- 850 Withers Rd
- 2500 Mh 379
- 330 Chapman Dr
