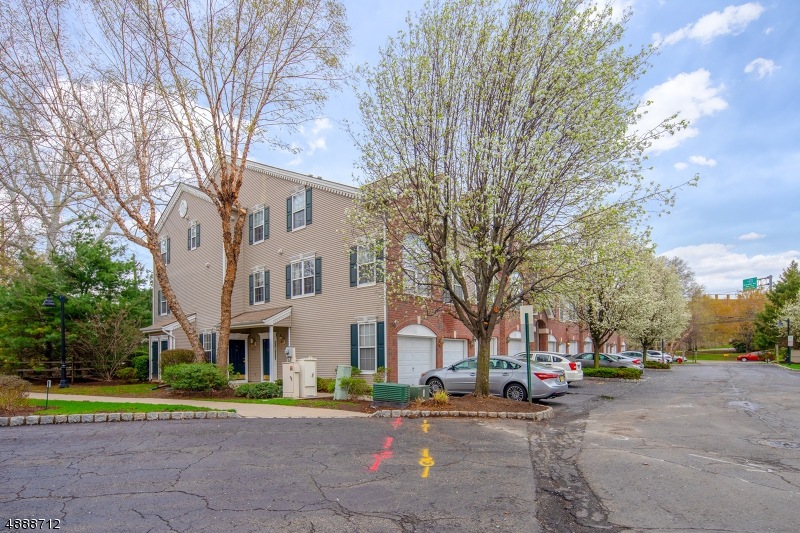
$430,000
- 2 Beds
- 2 Baths
- 35 Spruce Ct
- Unit 116
- Clifton, NJ
Welcome to Evergreen at Clifton! This bright and spacious 2-bedroom, 2-bath condo offers comfort and convenience in one of Cliftona€TMs most desirable communities. The open-concept layout features a large living/dining area with access to a private balcony perfect for relaxing. The kitchen includes stainless steel appliances and ample cabinet space, ready for your personal updates. The primary
Kyungmi Kim Prominent Properties Sotheby's International Realty-Edgewater
