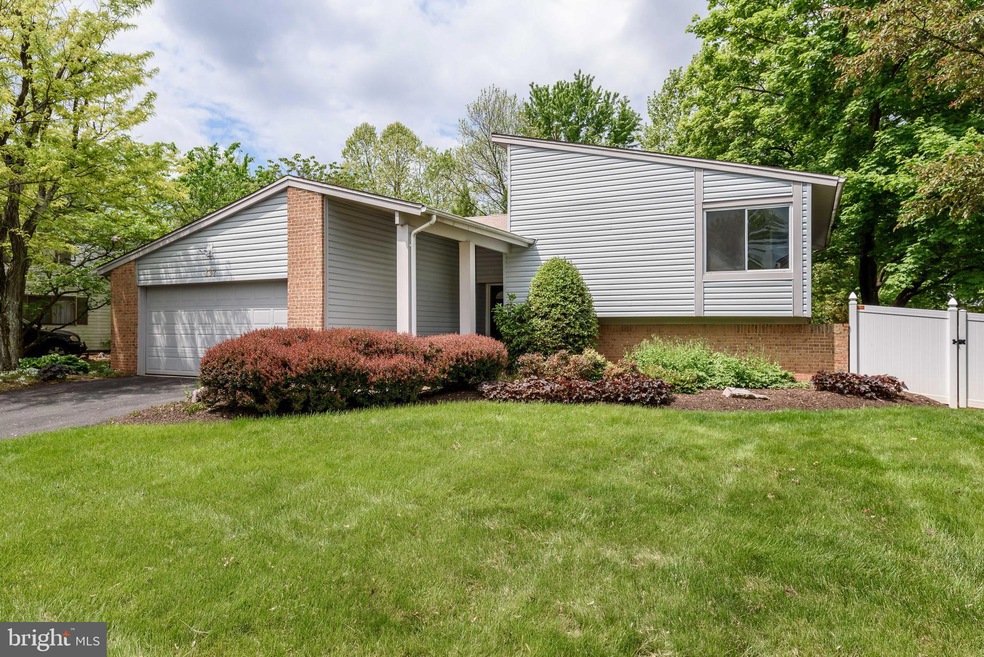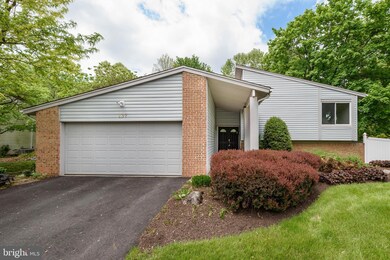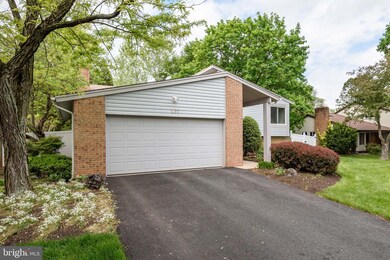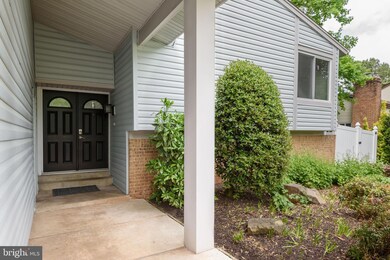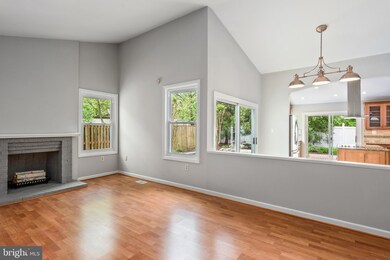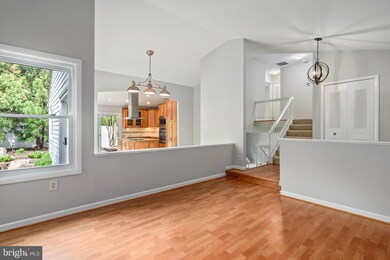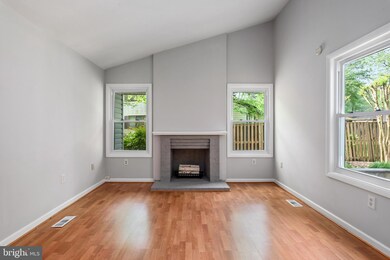
137 S Fox Rd Sterling, VA 20164
Highlights
- Waterfall on Lot
- Open Floorplan
- Community Pool
- Dominion High School Rated A-
- Community Lake
- Community Center
About This Home
As of June 2019Spectacular Renovation! Beautiful Kitchen Remodel with Stainless Steel Appliances Updated Bathrooms Brand new Carpet Ceramic Tile in Kitchen Updated HVAC Thermal Windows Heated Floors in Master Bath Updated Bathrooms Incredible Masonry Patio With Built in Walls Vinyl Fence This Home Has it ALL!
Last Agent to Sell the Property
Samson Properties License #0225101886 Listed on: 05/05/2019

Home Details
Home Type
- Single Family
Est. Annual Taxes
- $3,763
Year Built
- Built in 1972
Lot Details
- 7,405 Sq Ft Lot
- Vinyl Fence
- Extensive Hardscape
- Property is in very good condition
- Property is zoned PDH-3
HOA Fees
- $71 Monthly HOA Fees
Parking
- 2 Car Attached Garage
- Front Facing Garage
Home Design
- Split Level Home
- Brick Exterior Construction
- Asphalt Roof
- Vinyl Siding
Interior Spaces
- Property has 3 Levels
- Open Floorplan
- Wood Burning Fireplace
- Double Pane Windows
- Entrance Foyer
- Family Room
- Living Room
- Dining Room
- Laundry Room
Flooring
- Carpet
- Laminate
- Ceramic Tile
Bedrooms and Bathrooms
- 3 Bedrooms
- En-Suite Primary Bedroom
Partially Finished Basement
- Laundry in Basement
- Basement with some natural light
Outdoor Features
- Patio
- Waterfall on Lot
- Exterior Lighting
Schools
- Meadowland Elementary School
- Seneca Ridge Middle School
- Dominion High School
Utilities
- Forced Air Heating and Cooling System
- Electric Water Heater
Listing and Financial Details
- Assessor Parcel Number 012283708000
Community Details
Overview
- Association fees include common area maintenance, management, pool(s)
- Sugarland Run HOA
- Sugarland Run Subdivision
- Property Manager
- Community Lake
Amenities
- Community Center
Recreation
- Community Playground
- Community Pool
- Jogging Path
Ownership History
Purchase Details
Home Financials for this Owner
Home Financials are based on the most recent Mortgage that was taken out on this home.Purchase Details
Home Financials for this Owner
Home Financials are based on the most recent Mortgage that was taken out on this home.Purchase Details
Home Financials for this Owner
Home Financials are based on the most recent Mortgage that was taken out on this home.Similar Homes in Sterling, VA
Home Values in the Area
Average Home Value in this Area
Purchase History
| Date | Type | Sale Price | Title Company |
|---|---|---|---|
| Warranty Deed | $491,000 | Key Title | |
| Deed | $160,000 | -- | |
| Deed | $157,500 | -- |
Mortgage History
| Date | Status | Loan Amount | Loan Type |
|---|---|---|---|
| Open | $466,450 | New Conventional | |
| Previous Owner | $186,000 | New Conventional | |
| Previous Owner | $155,000 | No Value Available | |
| Previous Owner | $149,500 | No Value Available |
Property History
| Date | Event | Price | Change | Sq Ft Price |
|---|---|---|---|---|
| 07/17/2025 07/17/25 | For Sale | $634,999 | +29.3% | $375 / Sq Ft |
| 06/13/2019 06/13/19 | Sold | $491,000 | -1.8% | $311 / Sq Ft |
| 05/08/2019 05/08/19 | Pending | -- | -- | -- |
| 05/05/2019 05/05/19 | For Sale | $499,900 | -- | $316 / Sq Ft |
Tax History Compared to Growth
Tax History
| Year | Tax Paid | Tax Assessment Tax Assessment Total Assessment is a certain percentage of the fair market value that is determined by local assessors to be the total taxable value of land and additions on the property. | Land | Improvement |
|---|---|---|---|---|
| 2024 | $4,478 | $517,690 | $202,600 | $315,090 |
| 2023 | $4,519 | $516,480 | $202,600 | $313,880 |
| 2022 | $4,296 | $482,750 | $192,600 | $290,150 |
| 2021 | $4,314 | $440,170 | $177,600 | $262,570 |
| 2020 | $4,386 | $423,720 | $152,600 | $271,120 |
| 2019 | $3,793 | $363,000 | $152,600 | $210,400 |
| 2018 | $3,764 | $346,890 | $137,600 | $209,290 |
| 2017 | $3,957 | $351,730 | $137,600 | $214,130 |
| 2016 | $3,961 | $345,940 | $0 | $0 |
| 2015 | $3,506 | $189,810 | $0 | $189,810 |
| 2014 | $3,448 | $179,410 | $0 | $179,410 |
Agents Affiliated with this Home
-
Andrea Hayes

Seller's Agent in 2025
Andrea Hayes
Samson Properties
(571) 384-8752
1 in this area
198 Total Sales
-
Jay Rowzie

Seller's Agent in 2019
Jay Rowzie
Samson Properties
(703) 801-8908
113 Total Sales
-
Anna Botha

Seller Co-Listing Agent in 2019
Anna Botha
BHHS PenFed (actual)
(571) 224-7061
1 in this area
43 Total Sales
-
Dan Thiewes

Buyer's Agent in 2019
Dan Thiewes
RE/MAX
(703) 508-5762
29 Total Sales
Map
Source: Bright MLS
MLS Number: VALO382936
APN: 012-28-3708
- 810 Sugarland Run Dr
- 816 Sugarland Run Dr
- 158 N Cottage Rd
- 202 Trail Ct
- 313 Samantha Dr
- 722 Sugarland Run Dr
- 203 N Cottage Rd
- 234 Willow Terrace
- 21345 Flatwood Place
- 112 Argus Place
- 46819 Gunflint Way
- 902 Old River Way Ct
- 308 Sanderson Dr
- 415 Argus Place
- 86 Sugarland Run Dr
- 46825 Northbrook Way
- 104 Drury Cir
- 1014 Brethour Ct Unit 207
- 102 Hayloft Ct
- 15 Greenfield Ct
