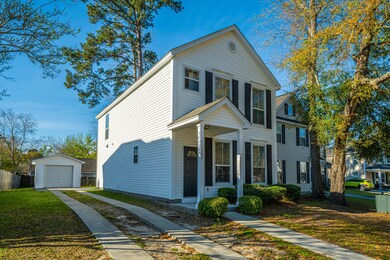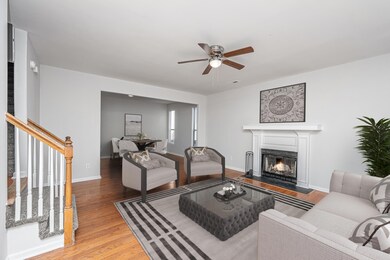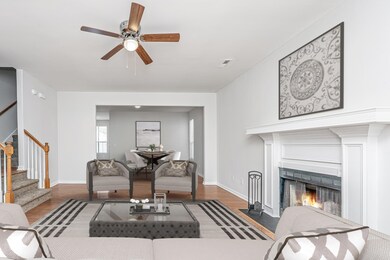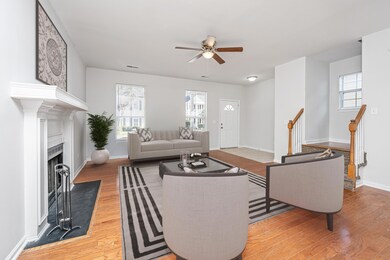
137 Saint Phillips Row Summerville, SC 29485
Highlights
- Deck
- Traditional Architecture
- Eat-In Kitchen
- Ashley Ridge High School Rated A-
- Wood Flooring
- Interior Lot
About This Home
As of June 2025Discover this charming and affordable 3-bedroom, 2.5-bathroom Charleston-style home at 137 St. Phillip's Row in Summerville, SC. The inviting living room features a cozy wood-burning fireplace and elegant wood flooring that extends into the dining room. The eat-in kitchen boasts brand-new Frigidaire stainless steel appliances, large-format tile flooring, and a convenient adjacent laundry area.Upstairs, you'll find fresh carpeting throughout. The primary suite offers a spacious walk-in closet and an en suite bathroom with a separate tub and shower. Two additional bedrooms share a full hall bath.The home's interior has been freshly painted and features new plumbing fixtures, light fixtures, window blinds, and ceiling fans. The large backyard is fenced on three sides, providingample space for outdoor activities. A detached garage adds extra storage and parking options.
Located near the YMCA Oakbrook Facility and Swimming Pool, this move-in-ready home combines comfort, style, and convenience at an attractive price point.
Home Details
Home Type
- Single Family
Est. Annual Taxes
- $2,878
Year Built
- Built in 2004
Lot Details
- 6,534 Sq Ft Lot
- Partially Fenced Property
- Interior Lot
HOA Fees
- $9 Monthly HOA Fees
Parking
- 2 Car Garage
Home Design
- Traditional Architecture
- Raised Foundation
- Vinyl Siding
Interior Spaces
- 1,679 Sq Ft Home
- 2-Story Property
- Window Treatments
- Living Room with Fireplace
- Combination Dining and Living Room
Kitchen
- Eat-In Kitchen
- Electric Range
- Dishwasher
Flooring
- Wood
- Carpet
- Ceramic Tile
- Vinyl
Bedrooms and Bathrooms
- 3 Bedrooms
- Walk-In Closet
Outdoor Features
- Deck
Schools
- Flowertown Elementary School
- Gregg Middle School
- Ashley Ridge High School
Utilities
- Central Air
- Heat Pump System
Community Details
- St. Phillips Place Subdivision
Ownership History
Purchase Details
Home Financials for this Owner
Home Financials are based on the most recent Mortgage that was taken out on this home.Purchase Details
Home Financials for this Owner
Home Financials are based on the most recent Mortgage that was taken out on this home.Purchase Details
Purchase Details
Home Financials for this Owner
Home Financials are based on the most recent Mortgage that was taken out on this home.Purchase Details
Purchase Details
Similar Homes in Summerville, SC
Home Values in the Area
Average Home Value in this Area
Purchase History
| Date | Type | Sale Price | Title Company |
|---|---|---|---|
| Deed | $305,000 | None Listed On Document | |
| Deed | $305,000 | None Listed On Document | |
| Special Warranty Deed | $115,000 | -- | |
| Foreclosure Deed | $187,573 | -- | |
| Deed | $172,315 | None Available | |
| Deed | $169,000 | -- | |
| Deed | $144,000 | -- | |
| Warranty Deed | $107,600 | -- |
Mortgage History
| Date | Status | Loan Amount | Loan Type |
|---|---|---|---|
| Open | $237,900 | New Conventional | |
| Closed | $237,900 | New Conventional | |
| Previous Owner | $146,000 | Construction | |
| Previous Owner | $164,937 | Unknown | |
| Previous Owner | $120,400 | Adjustable Rate Mortgage/ARM |
Property History
| Date | Event | Price | Change | Sq Ft Price |
|---|---|---|---|---|
| 06/22/2025 06/22/25 | Price Changed | $2,195 | 0.0% | $1 / Sq Ft |
| 06/20/2025 06/20/25 | Sold | $305,000 | 0.0% | $182 / Sq Ft |
| 06/19/2025 06/19/25 | For Rent | $2,295 | 0.0% | -- |
| 04/25/2025 04/25/25 | Price Changed | $325,000 | -4.4% | $194 / Sq Ft |
| 04/03/2025 04/03/25 | For Sale | $340,000 | -- | $203 / Sq Ft |
Tax History Compared to Growth
Tax History
| Year | Tax Paid | Tax Assessment Tax Assessment Total Assessment is a certain percentage of the fair market value that is determined by local assessors to be the total taxable value of land and additions on the property. | Land | Improvement |
|---|---|---|---|---|
| 2024 | $3,183 | $18,206 | $5,100 | $13,106 |
| 2023 | $3,183 | $11,227 | $2,160 | $9,067 |
| 2022 | $2,688 | $6,180 | $1,150 | $5,030 |
| 2021 | $2,794 | $6,180 | $1,150 | $5,030 |
| 2020 | $2,668 | $5,370 | $1,000 | $4,370 |
| 2019 | $2,634 | $5,370 | $1,000 | $4,370 |
| 2018 | $2,257 | $5,370 | $1,000 | $4,370 |
| 2017 | $2,233 | $5,370 | $1,000 | $4,370 |
| 2016 | $2,194 | $5,370 | $1,000 | $4,370 |
| 2015 | $2,196 | $5,370 | $1,000 | $4,370 |
| 2014 | $2,005 | $82,100 | $0 | $0 |
| 2013 | -- | $4,930 | $0 | $0 |
Agents Affiliated with this Home
-
Stephen Merlesena

Seller's Agent in 2025
Stephen Merlesena
Cape Charleston Realty
(914) 815-5062
1 in this area
1 Total Sale
-
Matt DeAntonio

Seller's Agent in 2025
Matt DeAntonio
Carroll Realty
(843) 532-6288
3 in this area
70 Total Sales
Map
Source: CHS Regional MLS
MLS Number: 25009026
APN: 161-03-08-038
- 144 Saint Phillips Row
- 565 Travelers Blvd
- 106 Nottingham Ct
- 302 Springview Ln Unit 7
- 302 Springview Ln Unit 10
- 104 Parish Parc Dr
- 107 Walden Ridge Way
- 110 Timber Ln
- 105 Northpark Ave
- 109 Buckingham Ave
- 303 High Grove Rd
- 503 Middleton Blvd
- 180 Willowbend Ln
- 170 Willowbend Ln
- 305 Mayfield St
- 188 Midland Pkwy Unit 516
- 188 Midland Pkwy Unit 110
- 188 Midland Pkwy Unit 507
- 105 Dupont Way
- 103 Dupont Way






