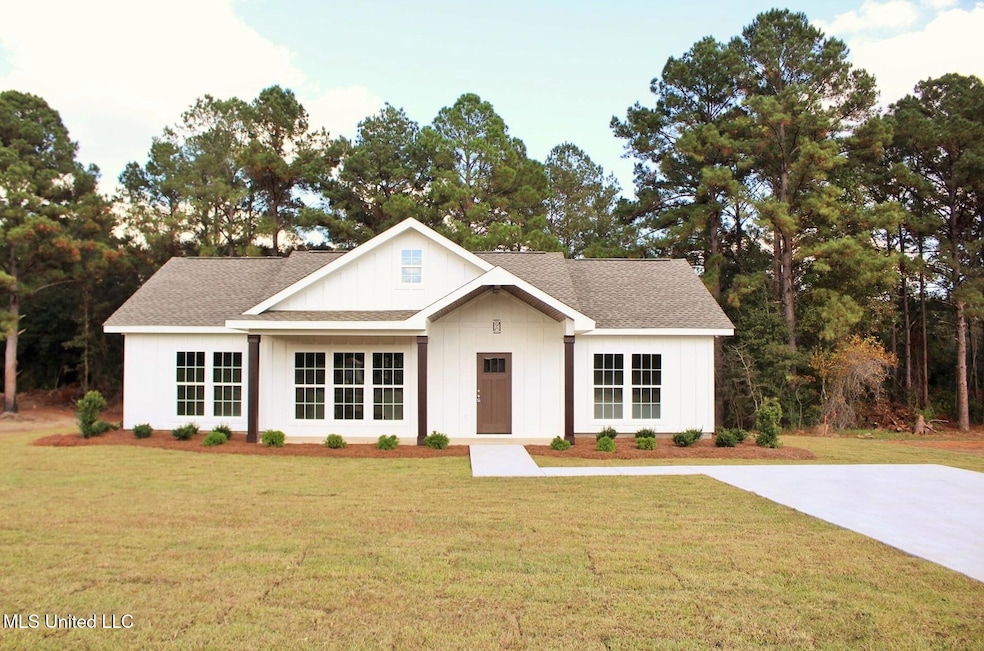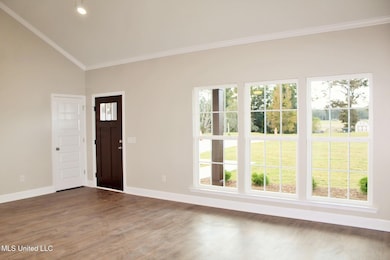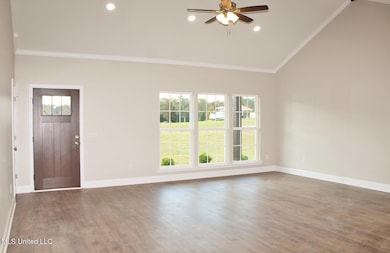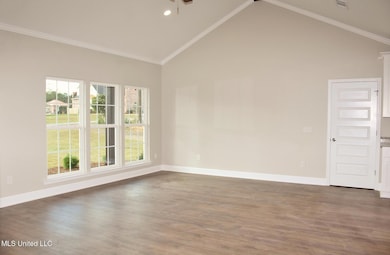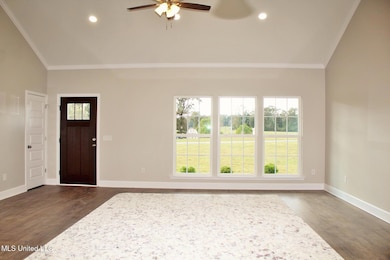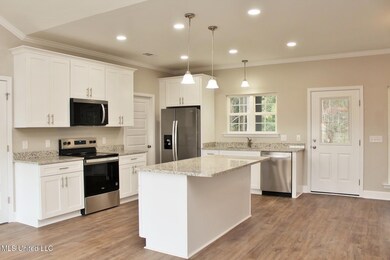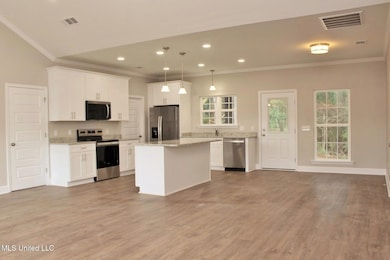137 Southern Hills Dr Lucedale, MS 39452
Estimated payment $1,559/month
Highlights
- New Construction
- High Ceiling
- No HOA
- Open Floorplan
- Granite Countertops
- Beamed Ceilings
About This Home
New Construction- 3br/2ba with 1530sf on 2 acres in Rolling Woods Subdivision. Features: open floor plan, granite countertops throughout, stainless appliances, kitchen island, high ceilings, beamed ceiling in living room, crown molding, recess lighting, lvp and ceramic tile flooring (no carport), custom master closet, walk-in shower, back porch, paved driveway, landscaping, and so much more!
Listing Agent
Better Homes & Gardens RE Traditions License #S49561 Listed on: 11/09/2025

Home Details
Home Type
- Single Family
Year Built
- Built in 2025 | New Construction
Parking
- Driveway
Home Design
- Slab Foundation
- Asphalt Shingled Roof
- HardiePlank Type
Interior Spaces
- 1,530 Sq Ft Home
- 1-Story Property
- Open Floorplan
- Crown Molding
- Beamed Ceilings
- High Ceiling
- Ceiling Fan
- Recessed Lighting
Kitchen
- Eat-In Kitchen
- Range
- Microwave
- Dishwasher
- Kitchen Island
- Granite Countertops
Flooring
- Ceramic Tile
- Luxury Vinyl Tile
Bedrooms and Bathrooms
- 3 Bedrooms
- Split Bedroom Floorplan
- Walk-In Closet
- 2 Full Bathrooms
- Double Vanity
- Bathtub Includes Tile Surround
- Walk-in Shower
Utilities
- Central Heating and Cooling System
- Septic Tank
Additional Features
- Front Porch
- 2 Acre Lot
Community Details
- No Home Owners Association
- Rolling Woods Subdivision
Listing and Financial Details
- Assessor Parcel Number Unassigned
Map
Home Values in the Area
Average Home Value in this Area
Property History
| Date | Event | Price | List to Sale | Price per Sq Ft |
|---|---|---|---|---|
| 11/09/2025 11/09/25 | For Sale | $249,000 | -- | $163 / Sq Ft |
Source: MLS United
MLS Number: 4131069
- 156 Ridge Ln
- Tba Rolling Woods Dr
- 8178 Mississippi 198
- 8156 Highway 198 E
- 10.7 Acres Highway 98
- 9.8 Acres Highway 98
- Tbd Old Mobile Hwy
- 00 Old Hwy 63
- 1225 Old Highway 63 N
- 2291 Old Mobile Hwy
- 5293 Highway 198 E
- 1144 Jessie Smith Rd
- 118 Albert Davis Rd
- 152 Bexley Rd
- .93 Ac Albert Davis Rd
- 113 Albert Davis Rd
- 446 Park St
- 124 Dewberry Dr
- 120 Dewberry Dr
- 112 Mulberry Dr
- 130 Hartley Dr
- 136 Holt Rd
- 388 Oak St
- 185 Luther Davis Rd
- 202 Ridge Ln
- 26205 Polktown Rd
- 205 Dobbins Ave Unit 1
- 632 Capital Ave Unit 3
- 9472 Fox Ct W
- 6909 Hurley Wade Rd
- 11290 Tanner Williams Rd Unit C
- 11290 Tanner Williams Rd Unit F
- 4310 Red Creek Rd
- 2140 Hickory Valley Ct
- 19435 Gaston St
- 3700 Schillinger Rd N
- 9080 Rawhide Ct
- 3381 Woodard Dr Unit 37
- 9070 Tanner Williams Rd
- 10201 Browning Place Ct
