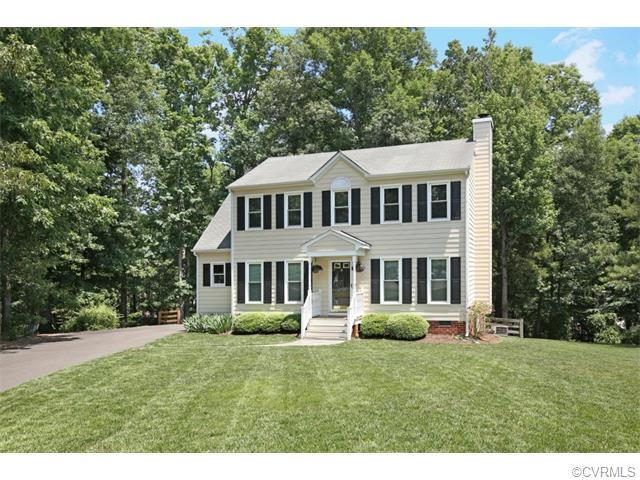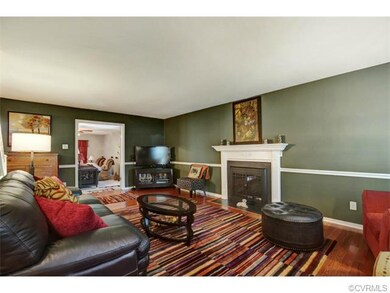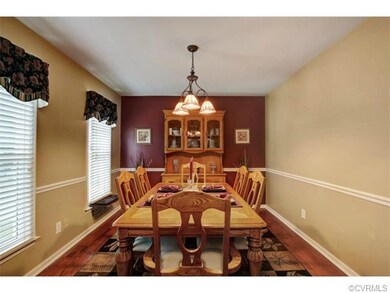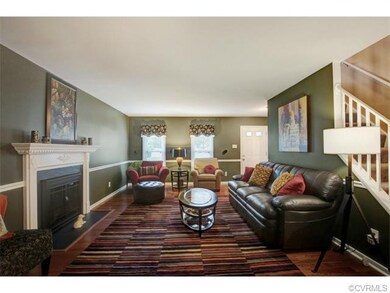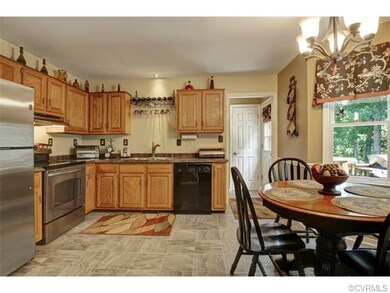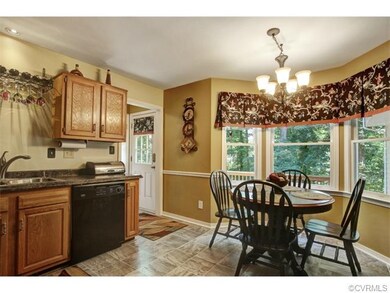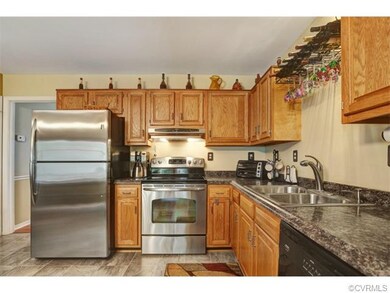
13700 Stallion Way Midlothian, VA 23112
Birkdale NeighborhoodAbout This Home
As of August 2015Price Adjusted for best value. Exceptionally maintained home with 5 bedrooms and 2.5 baths. Family room addition overlooks rear private fenced yard. Lot extends further than fence line and borders on community pond. Warm and wonderful Family room with two ceiling fans and space for all. Formal rooms with chair railing and hardwood floors. Living room features wood burning fireplace with mantel and slate hearth. Eat in kitchen is bright and has rear entry. Kitchen also has a delightful view of the homes natural rear setting. Mud room with laundry area. Master bedroom with walkin and private bath. Hall bath accomodates sharing as bathing area has private space from vanity. Other features include ceiling fans and window treatments throughout. Exterior features include walk in storage, deck, patio, asphalt drive with extended parking areas, rear fenced yard, private setting. Located on cul de sac. Minutes from Hull streets many stores, dining and 288. Don't miss this one!
Last Agent to Sell the Property
Christi Keck
Long & Foster REALTORS License #0225210611 Listed on: 06/03/2015
Home Details
Home Type
- Single Family
Est. Annual Taxes
- $3,904
Year Built
- 1993
Home Design
- Composition Roof
Flooring
- Wood
- Partially Carpeted
- Vinyl
Bedrooms and Bathrooms
- 5 Bedrooms
- 2 Full Bathrooms
Additional Features
- Property has 2 Levels
- Zoned Heating and Cooling
Listing and Financial Details
- Assessor Parcel Number 729-668-89-07-00000
Ownership History
Purchase Details
Home Financials for this Owner
Home Financials are based on the most recent Mortgage that was taken out on this home.Purchase Details
Home Financials for this Owner
Home Financials are based on the most recent Mortgage that was taken out on this home.Purchase Details
Similar Homes in the area
Home Values in the Area
Average Home Value in this Area
Purchase History
| Date | Type | Sale Price | Title Company |
|---|---|---|---|
| Warranty Deed | $232,000 | -- | |
| Warranty Deed | -- | -- | |
| Foreclosure Deed | $95,000 | -- |
Mortgage History
| Date | Status | Loan Amount | Loan Type |
|---|---|---|---|
| Previous Owner | $152,000 | New Conventional |
Property History
| Date | Event | Price | Change | Sq Ft Price |
|---|---|---|---|---|
| 01/05/2018 01/05/18 | Rented | $1,895 | -9.5% | -- |
| 01/05/2018 01/05/18 | Under Contract | -- | -- | -- |
| 06/22/2017 06/22/17 | For Rent | $2,095 | 0.0% | -- |
| 08/10/2015 08/10/15 | Sold | $232,000 | -12.4% | $95 / Sq Ft |
| 07/14/2015 07/14/15 | Pending | -- | -- | -- |
| 06/03/2015 06/03/15 | For Sale | $264,900 | -- | $108 / Sq Ft |
Tax History Compared to Growth
Tax History
| Year | Tax Paid | Tax Assessment Tax Assessment Total Assessment is a certain percentage of the fair market value that is determined by local assessors to be the total taxable value of land and additions on the property. | Land | Improvement |
|---|---|---|---|---|
| 2025 | $3,904 | $435,800 | $62,000 | $373,800 |
| 2024 | $3,904 | $417,200 | $60,000 | $357,200 |
| 2023 | $3,536 | $388,600 | $57,000 | $331,600 |
| 2022 | $3,194 | $347,200 | $54,000 | $293,200 |
| 2021 | $2,901 | $298,400 | $52,000 | $246,400 |
| 2020 | $2,666 | $280,600 | $50,000 | $230,600 |
| 2019 | $2,529 | $266,200 | $48,000 | $218,200 |
| 2018 | $2,480 | $261,100 | $47,000 | $214,100 |
| 2017 | $2,310 | $240,600 | $44,000 | $196,600 |
| 2016 | $2,304 | $240,000 | $43,000 | $197,000 |
| 2015 | $2,215 | $228,100 | $42,000 | $186,100 |
| 2014 | $2,121 | $218,300 | $41,000 | $177,300 |
Agents Affiliated with this Home
-
Jay Lilly
J
Seller's Agent in 2018
Jay Lilly
Coldwell Banker Jay Lilly Real Estate
(301) 752-1979
14 Total Sales
-
C
Seller's Agent in 2015
Christi Keck
Long & Foster
-
AARON LEWIS
A
Buyer's Agent in 2015
AARON LEWIS
The Pride Real Estate Group
(804) 938-4479
7 Total Sales
Map
Source: Central Virginia Regional MLS
MLS Number: 1515893
APN: 729-66-88-90-700-000
- 7707 Northern Dancer Ct
- 7503 Native Dancer Dr
- 13630 Winning Colors Ln
- 7906 Belmont Stakes Dr
- 7700 Secretariat Dr
- 7713 Flag Tail Dr
- 7506 Whirlaway Dr
- 14106 Pensive Place
- 13241 Bailey Bridge Rd
- 7117 Deer Thicket Dr
- 14025 Branched Antler Dr
- 7300 Key Deer Cir
- 8011 Whirlaway Dr
- 7000 Deer Run Ln
- 7100 Deer Thicket Dr
- 9220 Brocket Dr
- 13111 Deerpark Dr
- 7106 Full Rack Dr
- 13100 Spring Trace Place
- 6903 Pointer Ridge Rd
