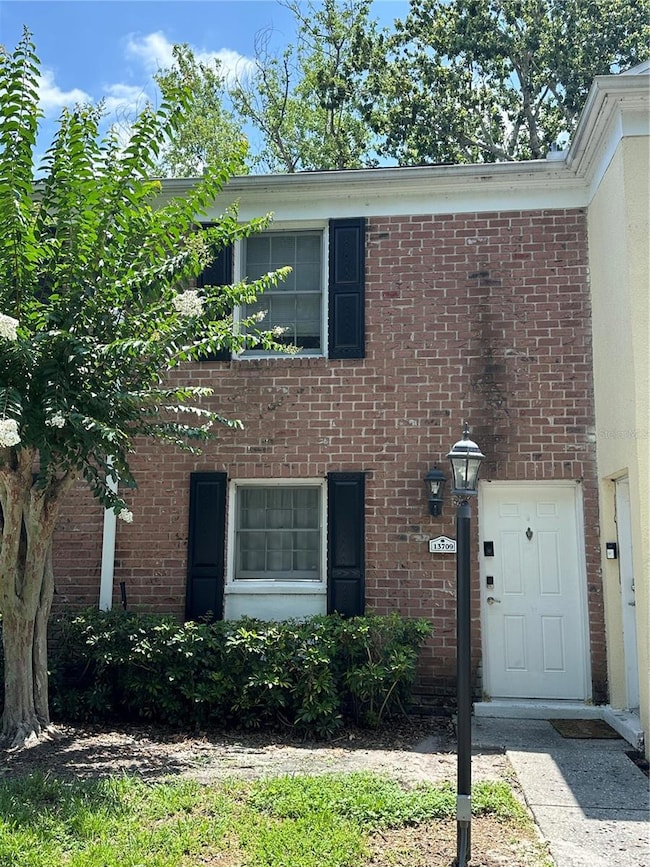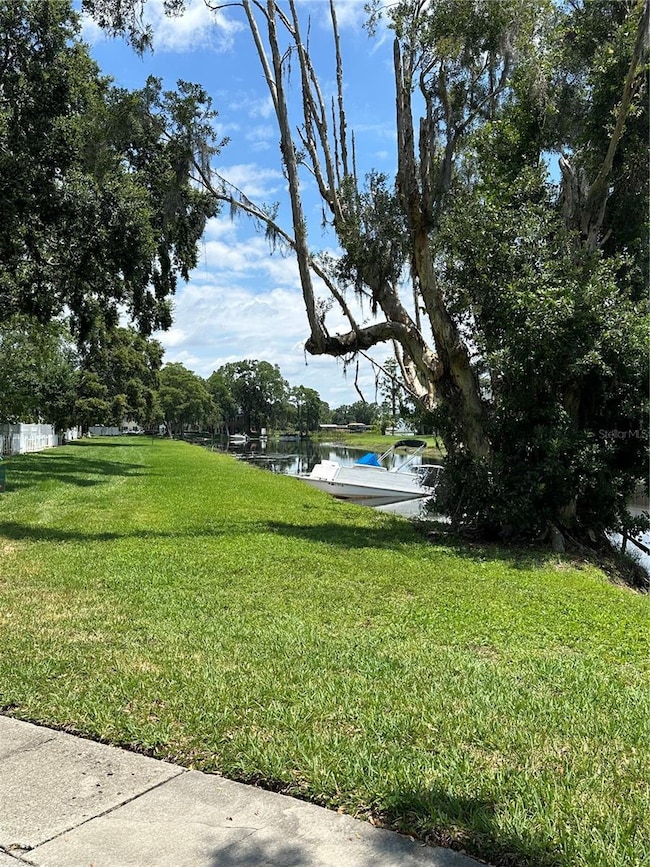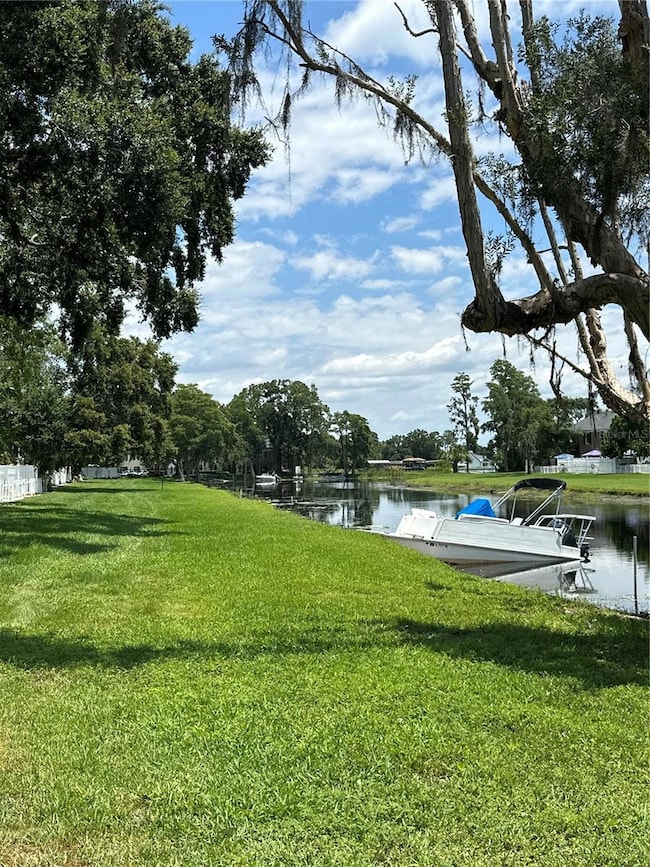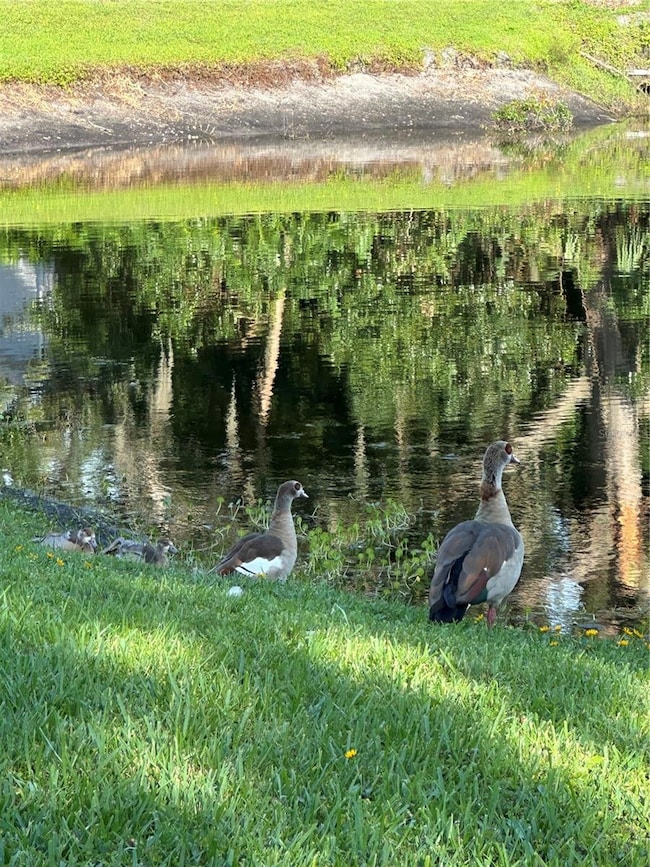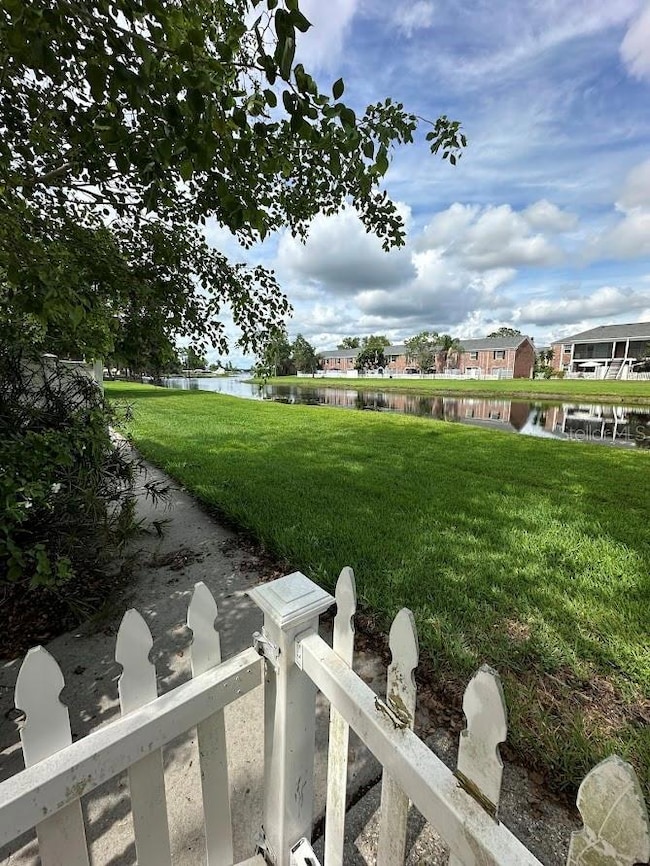
Estimated payment $1,950/month
Highlights
- 20 Feet of Lake Waterfront
- Fitness Center
- Clubhouse
- Boat Ramp
- Gated Community
- Contemporary Architecture
About This Home
Imagine living on the water but not worrying about being in a flood zone. Your pontoon or ski boat parked behind your townhome and taking it out on the lake for a sunset cruise whenever you want. This gated community on Lake Magdalene is affordable for anyone wanting to live on the water but thought they couldn’t afford it. This two-story townhome has 2 bedrooms and one bath upstairs and a half bath downstairs for guest. The kitchen has updated stainless steel appliances, and the AC is 2020. The roof was also recently replaced for the building. This community has lots to do for the active family. The community pool is right on the lake and there is a recreational center that has lots of events during the holidays on the lake. There is a private boat ramp and 24- hour fitness center, car wash station right behind your house. No flooding for both hurricanes. It has a fenced backyard that overlooks the lake. The Washer and dryer are downstairs and included with the sale.
Listing Agent
KELLER WILLIAMS SOUTH TAMPA Brokerage Phone: 813-875-3700 License #3064765 Listed on: 06/01/2025

Townhouse Details
Home Type
- Townhome
Est. Annual Taxes
- $2,072
Year Built
- Built in 1976
Lot Details
- 463 Sq Ft Lot
- 20 Feet of Lake Waterfront
- Lake Front
- Near Conservation Area
- West Facing Home
- Wood Fence
HOA Fees
- $503 Monthly HOA Fees
Parking
- Open Parking
Home Design
- Contemporary Architecture
- Brick Exterior Construction
- Slab Foundation
- Shingle Roof
- Block Exterior
Interior Spaces
- 928 Sq Ft Home
- 2-Story Property
- Combination Dining and Living Room
- Lake Views
- Security Gate
Kitchen
- <<builtInOvenToken>>
- Dishwasher
Flooring
- Carpet
- Laminate
- Ceramic Tile
Bedrooms and Bathrooms
- 2 Bedrooms
- Walk-In Closet
Laundry
- Laundry in unit
- Dryer
- Washer
Outdoor Features
- Access To Lake
- Water Skiing Allowed
- Boat Ramp
- Courtyard
Schools
- Lake Magdalene Elementary School
- Buchanan Middle School
- Chamberlain High School
Utilities
- Central Heating and Cooling System
- Electric Water Heater
- Cable TV Available
Listing and Financial Details
- Visit Down Payment Resource Website
- Legal Lot and Block 0000h0 / 000046
- Assessor Parcel Number U-03-28-18-89D-000046-0000H.0
Community Details
Overview
- Association fees include pool, escrow reserves fund, maintenance structure, ground maintenance, management, recreational facilities, security, sewer, trash, water
- Elizabeth Morin Association, Phone Number (913) 936-4166
- Whispering Oaks Subdivision
- Association Owns Recreation Facilities
Recreation
- Recreation Facilities
- Community Playground
- Fitness Center
- Community Pool
- Community Spa
Pet Policy
- Pets up to 50 lbs
- 2 Pets Allowed
- Dogs and Cats Allowed
Additional Features
- Clubhouse
- Gated Community
Map
Home Values in the Area
Average Home Value in this Area
Tax History
| Year | Tax Paid | Tax Assessment Tax Assessment Total Assessment is a certain percentage of the fair market value that is determined by local assessors to be the total taxable value of land and additions on the property. | Land | Improvement |
|---|---|---|---|---|
| 2024 | $2,072 | $152,420 | $100 | $152,320 |
| 2023 | $2,000 | $147,857 | $100 | $147,757 |
| 2022 | $1,780 | $135,796 | $100 | $135,696 |
| 2021 | $1,528 | $98,634 | $100 | $98,534 |
| 2020 | $1,510 | $95,303 | $100 | $95,203 |
| 2019 | $1,395 | $85,338 | $100 | $85,238 |
| 2018 | $1,200 | $70,056 | $0 | $0 |
| 2017 | $1,147 | $61,533 | $0 | $0 |
| 2016 | $1,019 | $43,801 | $0 | $0 |
| 2015 | $905 | $39,819 | $0 | $0 |
| 2014 | $833 | $36,199 | $0 | $0 |
| 2013 | -- | $32,908 | $0 | $0 |
Property History
| Date | Event | Price | Change | Sq Ft Price |
|---|---|---|---|---|
| 06/01/2025 06/01/25 | For Sale | $230,000 | +24.3% | $248 / Sq Ft |
| 06/05/2024 06/05/24 | Sold | $185,000 | -7.5% | $166 / Sq Ft |
| 05/19/2024 05/19/24 | Pending | -- | -- | -- |
| 05/04/2024 05/04/24 | Price Changed | $200,000 | -4.8% | $179 / Sq Ft |
| 04/02/2024 04/02/24 | For Sale | $210,000 | 0.0% | $188 / Sq Ft |
| 05/31/2022 05/31/22 | Rented | $1,475 | 0.0% | -- |
| 05/04/2022 05/04/22 | Off Market | $1,475 | -- | -- |
| 05/03/2022 05/03/22 | Under Contract | -- | -- | -- |
| 04/27/2022 04/27/22 | Price Changed | $1,475 | -7.5% | $1 / Sq Ft |
| 04/12/2022 04/12/22 | Price Changed | $1,595 | -3.3% | $1 / Sq Ft |
| 04/04/2022 04/04/22 | For Rent | $1,650 | +43.5% | -- |
| 01/09/2020 01/09/20 | Rented | $1,150 | 0.0% | -- |
| 12/17/2019 12/17/19 | Under Contract | -- | -- | -- |
| 10/24/2019 10/24/19 | For Rent | $1,150 | +43.8% | -- |
| 10/03/2017 10/03/17 | Off Market | $800 | -- | -- |
| 07/01/2017 07/01/17 | Rented | $800 | 0.0% | -- |
| 06/19/2017 06/19/17 | Under Contract | -- | -- | -- |
| 06/12/2017 06/12/17 | For Rent | $800 | -- | -- |
Purchase History
| Date | Type | Sale Price | Title Company |
|---|---|---|---|
| Warranty Deed | $185,000 | Capstone Title | |
| Special Warranty Deed | $159,000 | Eagle Title & Abstract |
Similar Homes in Tampa, FL
Source: Stellar MLS
MLS Number: TB8391883
APN: U-03-28-18-89D-000046-0000H.0
- 13684 Orange Sunset Dr Unit 101
- 13718 Orange Sunset Dr Unit 202
- 13755 Orange Sunset Dr Unit 101
- 13824 Orange Sunset Dr Unit 202
- 13760 Orange Sunset Dr Unit 201
- 13758 Orange Sunset Dr Unit 202
- 2557 Cedar Cypress Ct Unit 63H
- 13548 Lake Magdalene Dr
- 3103 Taragrove Dr
- 2308 Cape Bend Ave
- 13460 Bergamont Cir
- 13911 Briardale Ln
- 13329 N Armenia Ave
- 14013 Briardale Ln
- 13916 Briardale Ln
- 13824 Cherry Brook Ln
- 14004 Cascade Ln
- 13501 Gibbons Pass
- 3335 Foxridge Cir
- 13214 Moran Dr
- 13831 Orange Sunset Dr Unit 101
- 13824 Orange Sunset Dr Unit 202
- 13725 Juniper Blossom Dr Unit 102
- 13401 Park Lake Dr
- 13801 Cherry Creek Dr
- 2201 Fletchers Point Cir
- 13305 Moran Dr
- 2105 Fletchers Point Cir
- 12418 Julius St
- 1202 La Brad Ln
- 12943 N Oregon Ave
- 3339 Handy Rd
- 12909 Forest Hills Dr
- 12145 Armenia Gables Cir
- 15604 Hampton Village Dr
- 12312 Woodleigh Ave
- 3145 Lake Ellen Dr
- 15214 E Pond Woods Dr Unit 3404
- 13618 Greenfield Dr Unit 401
- 15240 E Pond Woods Dr

