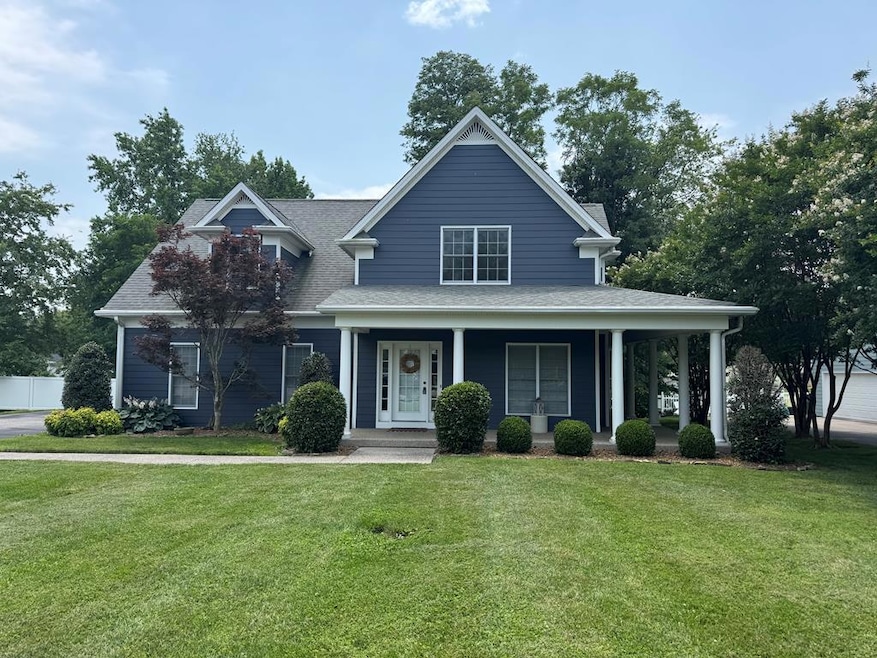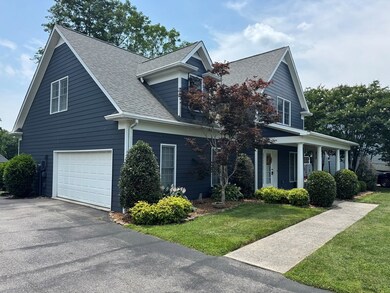UNDER CONTRACT
$60K PRICE DROP
1371 Derby Ln Cookeville, TN 38501
Six NeighborhoodEstimated payment $2,851/month
Total Views
15,047
3
Beds
2.5
Baths
2,393
Sq Ft
$201
Price per Sq Ft
Highlights
- Vaulted Ceiling
- Main Floor Primary Bedroom
- 2 Car Attached Garage
- Capshaw Elementary School Rated A-
- Cul-De-Sac
- Living Room
About This Home
One of the most friendly streets in Cookeville! This home has lots to offer with granite, new appliances, master bdrm on main, wrap around porch and a storm shelter in the garage! Located in a cul de sac and its in Capshaw School District!
Listing Agent
Highlands Elite Real Estate LLC Brokerage Phone: 9314008820 License #318886 Listed on: 02/24/2025

Home Details
Home Type
- Single Family
Est. Annual Taxes
- $2,449
Year Built
- Built in 2004
Lot Details
- 7,831 Sq Ft Lot
- Cul-De-Sac
- Sprinkler System
HOA Fees
- $90 Monthly HOA Fees
Home Design
- Frame Construction
- Composition Roof
- HardiePlank Type
Interior Spaces
- 2,393 Sq Ft Home
- 2-Story Property
- Vaulted Ceiling
- Ceiling Fan
- Gas Log Fireplace
- Living Room
- Dining Room
- Crawl Space
- Fire and Smoke Detector
Kitchen
- Electric Oven
- Electric Range
- Microwave
- Dishwasher
Bedrooms and Bathrooms
- 3 Bedrooms | 1 Primary Bedroom on Main
Laundry
- Laundry on main level
- Dryer
- Washer
Parking
- 2 Car Attached Garage
- Garage Door Opener
- Open Parking
Utilities
- Central Heating and Cooling System
- Natural Gas Connected
- Electric Water Heater
Community Details
- Old Kentucky Pl Subdivision
Listing and Financial Details
- Assessor Parcel Number 052 D 011.00
Map
Create a Home Valuation Report for This Property
The Home Valuation Report is an in-depth analysis detailing your home's value as well as a comparison with similar homes in the area
Home Values in the Area
Average Home Value in this Area
Tax History
| Year | Tax Paid | Tax Assessment Tax Assessment Total Assessment is a certain percentage of the fair market value that is determined by local assessors to be the total taxable value of land and additions on the property. | Land | Improvement |
|---|---|---|---|---|
| 2024 | $2,448 | $68,400 | $7,025 | $61,375 |
| 2023 | $2,448 | $68,400 | $7,025 | $61,375 |
| 2022 | $2,252 | $68,400 | $7,025 | $61,375 |
| 2021 | $2,252 | $68,400 | $7,025 | $61,375 |
| 2020 | $2,278 | $68,400 | $7,025 | $61,375 |
| 2019 | $2,278 | $58,175 | $7,025 | $51,150 |
| 2018 | $2,077 | $58,175 | $7,025 | $51,150 |
| 2017 | $2,077 | $58,175 | $7,025 | $51,150 |
| 2016 | $2,077 | $58,175 | $7,025 | $51,150 |
| 2015 | $2,155 | $58,175 | $7,025 | $51,150 |
| 2014 | $2,180 | $58,839 | $0 | $0 |
Source: Public Records
Property History
| Date | Event | Price | Change | Sq Ft Price |
|---|---|---|---|---|
| 07/23/2025 07/23/25 | Price Changed | $479,900 | -1.9% | $201 / Sq Ft |
| 06/27/2025 06/27/25 | Price Changed | $489,000 | -2.2% | $204 / Sq Ft |
| 05/05/2025 05/05/25 | Price Changed | $499,900 | -2.9% | $209 / Sq Ft |
| 03/27/2025 03/27/25 | Price Changed | $514,900 | -2.8% | $215 / Sq Ft |
| 03/13/2025 03/13/25 | Price Changed | $529,900 | -1.9% | $221 / Sq Ft |
| 02/24/2025 02/24/25 | For Sale | $539,900 | +114.2% | $226 / Sq Ft |
| 07/30/2013 07/30/13 | Sold | $252,000 | 0.0% | $118 / Sq Ft |
| 01/01/1970 01/01/70 | Off Market | $252,000 | -- | -- |
Source: Upper Cumberland Association of REALTORS®
Purchase History
| Date | Type | Sale Price | Title Company |
|---|---|---|---|
| Interfamily Deed Transfer | -- | Servicelink | |
| Warranty Deed | $252,000 | -- | |
| Deed | $234,000 | -- | |
| Warranty Deed | $200,000 | -- | |
| Deed | -- | -- | |
| Deed | -- | -- | |
| Deed | -- | -- |
Source: Public Records
Mortgage History
| Date | Status | Loan Amount | Loan Type |
|---|---|---|---|
| Open | $134,000 | New Conventional | |
| Closed | $201,600 | Commercial | |
| Closed | $25,200 | Commercial | |
| Previous Owner | $222,300 | No Value Available | |
| Previous Owner | $185,000 | No Value Available |
Source: Public Records
Source: Upper Cumberland Association of REALTORS®
MLS Number: 234758
APN: 052I-D-011.00
Nearby Homes
- 510 Bowerwood Cir
- 1421 Spring Pointe Ln
- 1430 Spring Pointe Ln
- 1453 Oxford Place
- 800 E Spring St
- 1202 Pleasant View Dr
- 1009 Cambridge Ct Unit B
- 907 Watauga Rd
- 99 Copper Springs Cir
- 127 Allison Way
- 1575 Garden Ln
- 740 E Hudgens St
- 1620 Ridgecrest Dr
- 1620 Ridgecrest Dr
- 546 Douglas St
- 145 S Maple Ave
- 509 E Stevens St Unit B
- 1150 E 10th St
- 1045 Fisk Rd
- 1119 Meadow Rd






