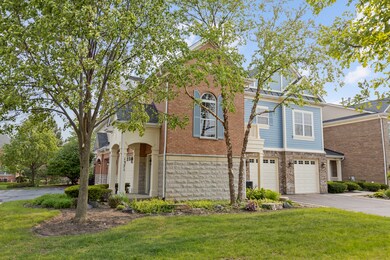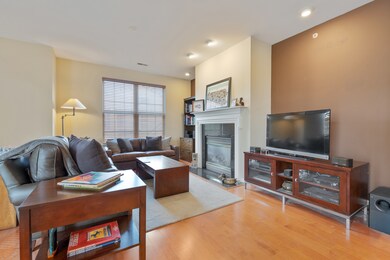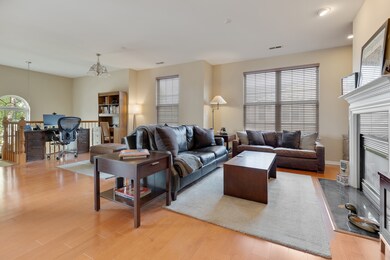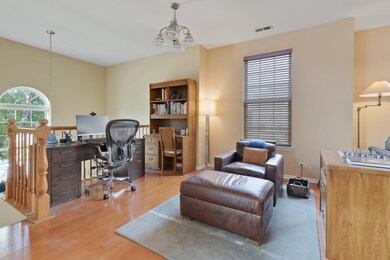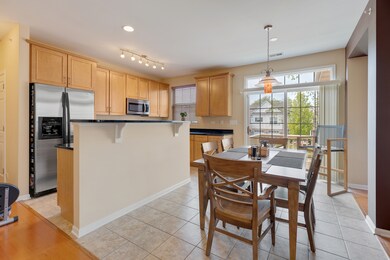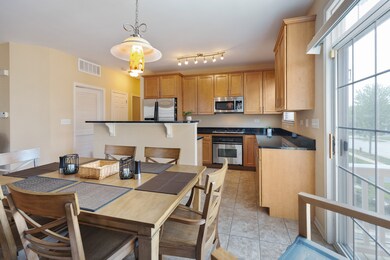
1371 Scarboro Rd Unit 403 Schaumburg, IL 60193
East Schaumburg NeighborhoodHighlights
- Wood Flooring
- End Unit
- Balcony
- Michael Collins Elementary School Rated A-
- Stainless Steel Appliances
- 2 Car Attached Garage
About This Home
As of June 2023Luxury East exposure 2 bedroom/2bath home upper level unit in Exclusive Lions Gate! Hardwood floors in living room, dining room. Fireplace in living room, 42" cherry cabinets, granite countertops, stainless steel appliances, island breakfast bar, pantry, eating area & is open to the living room and dining room. Good size balcony. Primary bedroom boasts huge walk-in close. Fantastic primary bath has dual vanity & separate shower/bathtub. 2nd bedroom is smartly separated from the main living areas and is adjacent to the 2nd full bath w/ excellent upgrades. Oversized 2 car garage provides additional storage. Excellent combination of schools with Michael Collins, Margaret Mead and Conant High. Located just minutes from Woodfield Shopping, Golf course, I-90/I-290/355 Expressways. Investor friendly.
Last Agent to Sell the Property
Property Economics, Inc. License #471018485 Listed on: 05/18/2023
Last Buyer's Agent
Randy Johnson
RE/MAX Suburban License #471006841

Townhouse Details
Home Type
- Townhome
Est. Annual Taxes
- $7,228
Year Built
- Built in 2005
HOA Fees
Parking
- 2 Car Attached Garage
- Garage Door Opener
- Driveway
- Parking Included in Price
Home Design
- Asphalt Roof
- Concrete Perimeter Foundation
Interior Spaces
- 1,600 Sq Ft Home
- 2-Story Property
- Ceiling Fan
- Attached Fireplace Door
- Gas Log Fireplace
- Entrance Foyer
- Family Room
- Living Room with Fireplace
- Combination Dining and Living Room
Kitchen
- Breakfast Bar
- <<builtInOvenToken>>
- Cooktop<<rangeHoodToken>>
- <<microwave>>
- Dishwasher
- Stainless Steel Appliances
Flooring
- Wood
- Carpet
- Ceramic Tile
Bedrooms and Bathrooms
- 2 Bedrooms
- 2 Potential Bedrooms
- Walk-In Closet
- 2 Full Bathrooms
- Dual Sinks
- Garden Bath
- Separate Shower
Laundry
- Laundry Room
- Dryer
- Washer
Home Security
Schools
- Michael Collins Elementary Schoo
- Margaret Mead Junior High School
- J B Conant High School
Utilities
- Forced Air Heating and Cooling System
- Heating System Uses Natural Gas
- 200+ Amp Service
- Lake Michigan Water
Additional Features
- Balcony
- End Unit
Community Details
Overview
- Association fees include insurance, exterior maintenance, lawn care, snow removal
- 6 Units
- Beth Stubblefield Association, Phone Number (847) 985-4044
- Lions Gate Subdivision, Bordeaux Floorplan
- Property managed by ABC Property Managers, Inc
Amenities
- Common Area
Pet Policy
- Dogs and Cats Allowed
Security
- Storm Screens
- Carbon Monoxide Detectors
Ownership History
Purchase Details
Home Financials for this Owner
Home Financials are based on the most recent Mortgage that was taken out on this home.Purchase Details
Home Financials for this Owner
Home Financials are based on the most recent Mortgage that was taken out on this home.Purchase Details
Purchase Details
Home Financials for this Owner
Home Financials are based on the most recent Mortgage that was taken out on this home.Purchase Details
Home Financials for this Owner
Home Financials are based on the most recent Mortgage that was taken out on this home.Similar Homes in the area
Home Values in the Area
Average Home Value in this Area
Purchase History
| Date | Type | Sale Price | Title Company |
|---|---|---|---|
| Warranty Deed | $369,000 | Fidelity National Title | |
| Special Warranty Deed | $300,000 | Greater Illinois Title | |
| Warranty Deed | $300,000 | Greater Illinois Title | |
| Warranty Deed | $289,500 | Baird & Warner Title Service | |
| Warranty Deed | $376,500 | Ticor |
Mortgage History
| Date | Status | Loan Amount | Loan Type |
|---|---|---|---|
| Previous Owner | $217,125 | Adjustable Rate Mortgage/ARM | |
| Previous Owner | $357,540 | Fannie Mae Freddie Mac |
Property History
| Date | Event | Price | Change | Sq Ft Price |
|---|---|---|---|---|
| 07/31/2023 07/31/23 | Rented | $2,900 | +3.6% | -- |
| 07/19/2023 07/19/23 | Under Contract | -- | -- | -- |
| 07/17/2023 07/17/23 | For Rent | $2,800 | 0.0% | -- |
| 06/09/2023 06/09/23 | Sold | $369,000 | 0.0% | $231 / Sq Ft |
| 05/24/2023 05/24/23 | Pending | -- | -- | -- |
| 05/18/2023 05/18/23 | For Sale | $369,000 | 0.0% | $231 / Sq Ft |
| 04/01/2018 04/01/18 | Rented | $2,195 | 0.0% | -- |
| 02/25/2018 02/25/18 | Under Contract | -- | -- | -- |
| 02/12/2018 02/12/18 | Price Changed | $2,195 | -4.4% | -- |
| 01/31/2018 01/31/18 | For Rent | $2,295 | 0.0% | -- |
| 01/30/2018 01/30/18 | Sold | $300,000 | -2.1% | $188 / Sq Ft |
| 12/17/2017 12/17/17 | Pending | -- | -- | -- |
| 12/13/2017 12/13/17 | For Sale | $306,400 | 0.0% | $192 / Sq Ft |
| 11/19/2016 11/19/16 | Rented | $2,050 | -8.9% | -- |
| 10/27/2016 10/27/16 | Under Contract | -- | -- | -- |
| 09/10/2016 09/10/16 | For Rent | $2,250 | 0.0% | -- |
| 08/28/2013 08/28/13 | Sold | $289,500 | -3.0% | $181 / Sq Ft |
| 07/18/2013 07/18/13 | Pending | -- | -- | -- |
| 07/02/2013 07/02/13 | For Sale | $298,500 | -- | $187 / Sq Ft |
Tax History Compared to Growth
Tax History
| Year | Tax Paid | Tax Assessment Tax Assessment Total Assessment is a certain percentage of the fair market value that is determined by local assessors to be the total taxable value of land and additions on the property. | Land | Improvement |
|---|---|---|---|---|
| 2024 | $8,210 | $29,307 | $7,374 | $21,933 |
| 2023 | $7,961 | $29,307 | $7,374 | $21,933 |
| 2022 | $7,961 | $29,307 | $7,374 | $21,933 |
| 2021 | $7,228 | $23,846 | $9,448 | $14,398 |
| 2020 | $7,103 | $23,846 | $9,448 | $14,398 |
| 2019 | $7,105 | $26,509 | $9,448 | $17,061 |
| 2018 | $5,660 | $22,296 | $7,950 | $14,346 |
| 2017 | $5,589 | $22,296 | $7,950 | $14,346 |
| 2016 | $5,469 | $22,296 | $7,950 | $14,346 |
| 2015 | $6,320 | $21,124 | $6,913 | $14,211 |
| 2014 | $6,250 | $21,124 | $6,913 | $14,211 |
| 2013 | $5,332 | $21,124 | $6,913 | $14,211 |
Agents Affiliated with this Home
-
R
Seller's Agent in 2023
Randy Johnson
RE/MAX Suburban
-
Apara Leekha

Seller's Agent in 2023
Apara Leekha
Property Economics, Inc.
(312) 967-6732
46 in this area
310 Total Sales
-
Tomoko Asai

Buyer's Agent in 2023
Tomoko Asai
@ Properties
(410) 227-4694
6 in this area
73 Total Sales
-
L
Seller's Agent in 2018
Leonard Nevin
Real Broker LLC
-
Jeff Pearson

Seller Co-Listing Agent in 2018
Jeff Pearson
Real Broker, LLC
12 Total Sales
-
Steven Isackson

Seller's Agent in 2016
Steven Isackson
Baird Warner
(847) 712-0735
5 in this area
31 Total Sales
Map
Source: Midwest Real Estate Data (MRED)
MLS Number: 11786240
APN: 07-25-103-054-1015
- 371 Southbury Ct Unit B2
- 369 Ferndale Ct Unit B1
- 1363 7 Pines Rd Unit 2A
- 1376 Seven Pines Rd Unit C2
- 390 Thornhill Ct Unit D2
- 1256 Plum Tree Ct Unit B2
- 321 Woodbury Ct Unit D2
- 1418 Seven Pines Rd Unit C2
- 1460 7 Pines Rd Unit 2A
- 366 Pinetree Ln Unit B1
- 263 Buckingham Ct Unit B2
- 314 Wildberry Ct Unit A1
- 403 Sandalwood Ln Unit C1
- 181 Inverness Ct Unit A
- 304 University Ln Unit 5
- 218 Deerpath Ct Unit B2
- 1521 Whitman Ct
- 101 Bar Harbour Rd Unit 5N
- 101 Bar Harbour Rd Unit 3
- 1801 Pebble Beach Cir Unit 1

