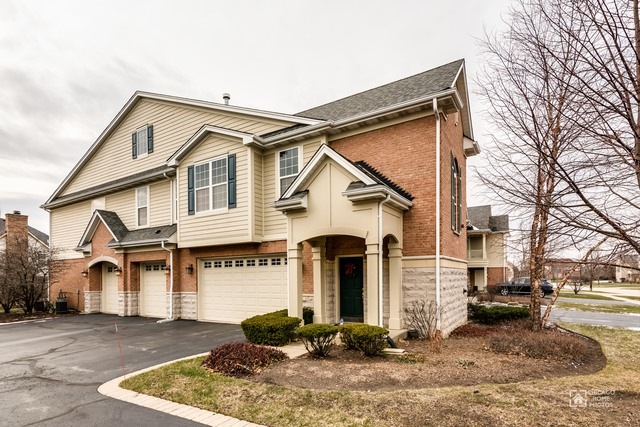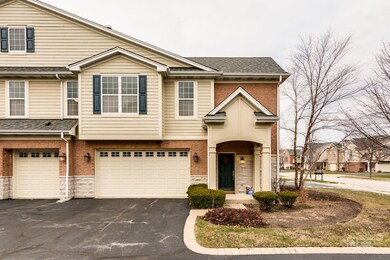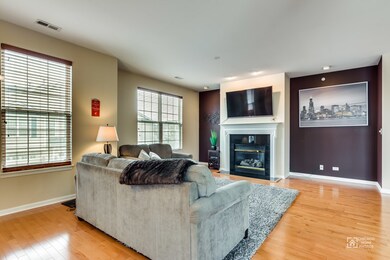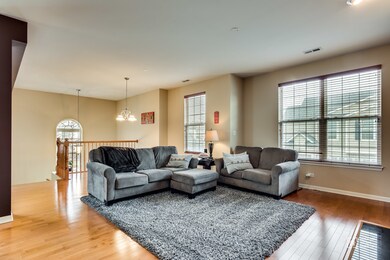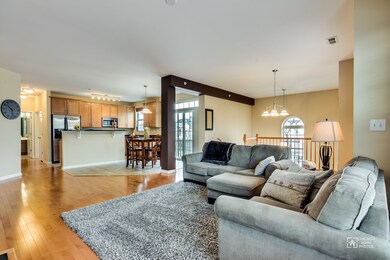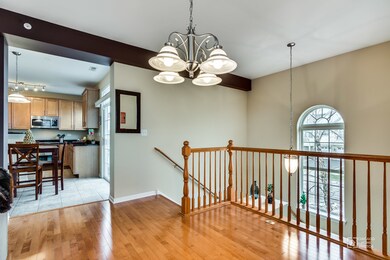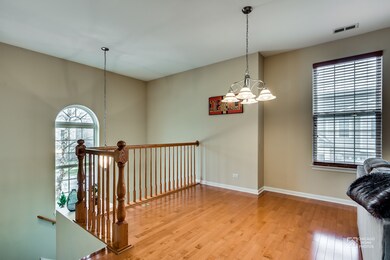
1371 Scarboro Rd Unit 403 Schaumburg, IL 60193
East Schaumburg NeighborhoodHighlights
- Wood Flooring
- End Unit
- Stainless Steel Appliances
- Michael Collins Elementary School Rated A-
- Walk-In Pantry
- Balcony
About This Home
As of June 2023Luxury 2Bd/2Ba townhome in exclusive Lions Gate! Gorgeous hardwood floors in living room, dining room, and kitchen. Open floor plan allows for watching TV by the cozy fireplace, formal dinners in the dining area, or casual conversations w/ friends in the kitchen. The kitchen has the "WOW"-factor you're looking for: 42" Cherry cabinets, granite countertops, stainless steel appliances, island breakfast bar, pantry, eating area & is open to the living room and dining room. Did I mention the sliding glass doors out to the deck? Master bedroom boasts brand new carpet, HUGE walk-in closet, & fantastic master bath has dual vanity & separate shower/bathtub. The 2nd bedroom is smartly separated from the main living areas a& is adjacent to the 2nd full bath w/ excellent upgrades. This private 2nd floor end unit receives warm sunshine from North and East exposures. Located just minutes from Woodfield Shopping Cntr, golf course, I-90/I-290/355 expressways. There is NOT a better for your money!
Last Agent to Sell the Property
Leonard Nevin
Real Broker LLC License #475172311 Listed on: 12/13/2017

Property Details
Home Type
- Condominium
Est. Annual Taxes
- $8,210
Year Built
- 2005
HOA Fees
- $208 per month
Parking
- Attached Garage
- Garage Transmitter
- Garage Door Opener
- Driveway
- Parking Included in Price
- Garage Is Owned
Home Design
- Brick Exterior Construction
- Slab Foundation
- Asphalt Shingled Roof
- Aluminum Siding
Interior Spaces
- Attached Fireplace Door
- Gas Log Fireplace
- Entrance Foyer
- Dining Area
- Wood Flooring
Kitchen
- Breakfast Bar
- Walk-In Pantry
- Oven or Range
- <<microwave>>
- Dishwasher
- Stainless Steel Appliances
- Kitchen Island
- Disposal
Bedrooms and Bathrooms
- Walk-In Closet
- Primary Bathroom is a Full Bathroom
- Dual Sinks
- Garden Bath
- Separate Shower
Laundry
- Dryer
- Washer
Home Security
Utilities
- Forced Air Heating and Cooling System
- Heating System Uses Gas
- Lake Michigan Water
Additional Features
- Balcony
- End Unit
Listing and Financial Details
- Homeowner Tax Exemptions
Community Details
Pet Policy
- Pets Allowed
Additional Features
- Common Area
- Storm Screens
Ownership History
Purchase Details
Home Financials for this Owner
Home Financials are based on the most recent Mortgage that was taken out on this home.Purchase Details
Home Financials for this Owner
Home Financials are based on the most recent Mortgage that was taken out on this home.Purchase Details
Purchase Details
Home Financials for this Owner
Home Financials are based on the most recent Mortgage that was taken out on this home.Purchase Details
Home Financials for this Owner
Home Financials are based on the most recent Mortgage that was taken out on this home.Similar Homes in Schaumburg, IL
Home Values in the Area
Average Home Value in this Area
Purchase History
| Date | Type | Sale Price | Title Company |
|---|---|---|---|
| Warranty Deed | $369,000 | Fidelity National Title | |
| Special Warranty Deed | $300,000 | Greater Illinois Title | |
| Warranty Deed | $300,000 | Greater Illinois Title | |
| Warranty Deed | $289,500 | Baird & Warner Title Service | |
| Warranty Deed | $376,500 | Ticor |
Mortgage History
| Date | Status | Loan Amount | Loan Type |
|---|---|---|---|
| Previous Owner | $217,125 | Adjustable Rate Mortgage/ARM | |
| Previous Owner | $357,540 | Fannie Mae Freddie Mac |
Property History
| Date | Event | Price | Change | Sq Ft Price |
|---|---|---|---|---|
| 07/31/2023 07/31/23 | Rented | $2,900 | +3.6% | -- |
| 07/19/2023 07/19/23 | Under Contract | -- | -- | -- |
| 07/17/2023 07/17/23 | For Rent | $2,800 | 0.0% | -- |
| 06/09/2023 06/09/23 | Sold | $369,000 | 0.0% | $231 / Sq Ft |
| 05/24/2023 05/24/23 | Pending | -- | -- | -- |
| 05/18/2023 05/18/23 | For Sale | $369,000 | 0.0% | $231 / Sq Ft |
| 04/01/2018 04/01/18 | Rented | $2,195 | 0.0% | -- |
| 02/25/2018 02/25/18 | Under Contract | -- | -- | -- |
| 02/12/2018 02/12/18 | Price Changed | $2,195 | -4.4% | -- |
| 01/31/2018 01/31/18 | For Rent | $2,295 | 0.0% | -- |
| 01/30/2018 01/30/18 | Sold | $300,000 | -2.1% | $188 / Sq Ft |
| 12/17/2017 12/17/17 | Pending | -- | -- | -- |
| 12/13/2017 12/13/17 | For Sale | $306,400 | 0.0% | $192 / Sq Ft |
| 11/19/2016 11/19/16 | Rented | $2,050 | -8.9% | -- |
| 10/27/2016 10/27/16 | Under Contract | -- | -- | -- |
| 09/10/2016 09/10/16 | For Rent | $2,250 | 0.0% | -- |
| 08/28/2013 08/28/13 | Sold | $289,500 | -3.0% | $181 / Sq Ft |
| 07/18/2013 07/18/13 | Pending | -- | -- | -- |
| 07/02/2013 07/02/13 | For Sale | $298,500 | -- | $187 / Sq Ft |
Tax History Compared to Growth
Tax History
| Year | Tax Paid | Tax Assessment Tax Assessment Total Assessment is a certain percentage of the fair market value that is determined by local assessors to be the total taxable value of land and additions on the property. | Land | Improvement |
|---|---|---|---|---|
| 2024 | $8,210 | $29,307 | $7,374 | $21,933 |
| 2023 | $7,961 | $29,307 | $7,374 | $21,933 |
| 2022 | $7,961 | $29,307 | $7,374 | $21,933 |
| 2021 | $7,228 | $23,846 | $9,448 | $14,398 |
| 2020 | $7,103 | $23,846 | $9,448 | $14,398 |
| 2019 | $7,105 | $26,509 | $9,448 | $17,061 |
| 2018 | $5,660 | $22,296 | $7,950 | $14,346 |
| 2017 | $5,589 | $22,296 | $7,950 | $14,346 |
| 2016 | $5,469 | $22,296 | $7,950 | $14,346 |
| 2015 | $6,320 | $21,124 | $6,913 | $14,211 |
| 2014 | $6,250 | $21,124 | $6,913 | $14,211 |
| 2013 | $5,332 | $21,124 | $6,913 | $14,211 |
Agents Affiliated with this Home
-
R
Seller's Agent in 2023
Randy Johnson
RE/MAX Suburban
-
Apara Leekha

Seller's Agent in 2023
Apara Leekha
Property Economics, Inc.
(312) 967-6732
46 in this area
310 Total Sales
-
Tomoko Asai

Buyer's Agent in 2023
Tomoko Asai
@ Properties
(410) 227-4694
6 in this area
73 Total Sales
-
L
Seller's Agent in 2018
Leonard Nevin
Real Broker LLC
-
Jeff Pearson

Seller Co-Listing Agent in 2018
Jeff Pearson
Real Broker, LLC
12 Total Sales
-
Steven Isackson

Seller's Agent in 2016
Steven Isackson
Baird Warner
(847) 712-0735
5 in this area
31 Total Sales
Map
Source: Midwest Real Estate Data (MRED)
MLS Number: MRD09817298
APN: 07-25-103-054-1015
- 371 Southbury Ct Unit B2
- 369 Ferndale Ct Unit B1
- 1363 7 Pines Rd Unit 2A
- 1376 Seven Pines Rd Unit C2
- 390 Thornhill Ct Unit D2
- 1256 Plum Tree Ct Unit B2
- 321 Woodbury Ct Unit D2
- 1418 Seven Pines Rd Unit C2
- 1460 7 Pines Rd Unit 2A
- 366 Pinetree Ln Unit B1
- 263 Buckingham Ct Unit B2
- 314 Wildberry Ct Unit A1
- 403 Sandalwood Ln Unit C1
- 181 Inverness Ct Unit A
- 304 University Ln Unit 5
- 218 Deerpath Ct Unit B2
- 1521 Whitman Ct
- 101 Bar Harbour Rd Unit 5N
- 101 Bar Harbour Rd Unit 3
- 1801 Pebble Beach Cir Unit 1
