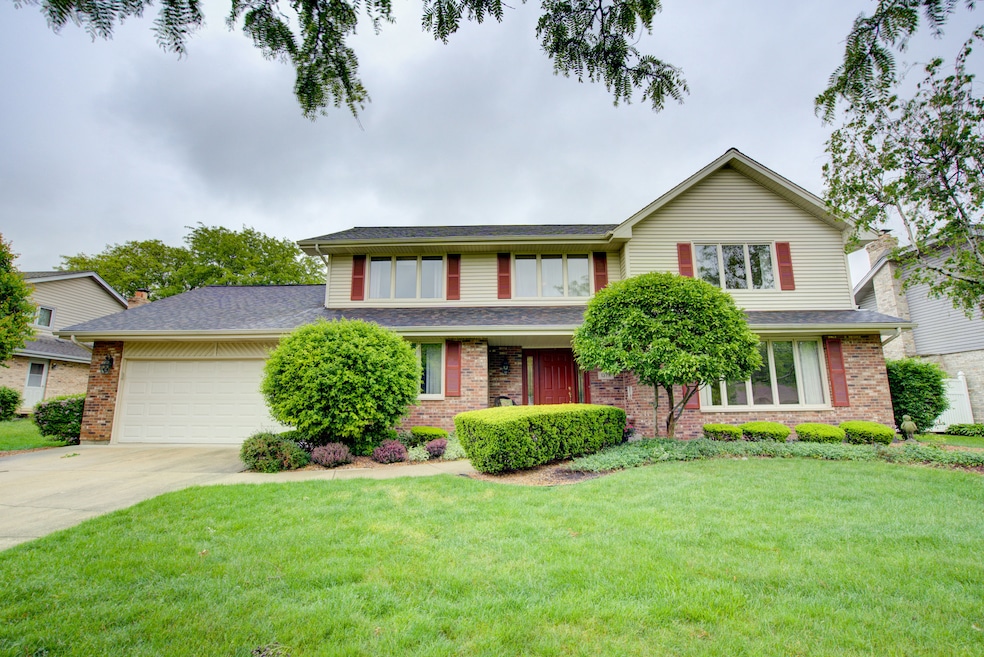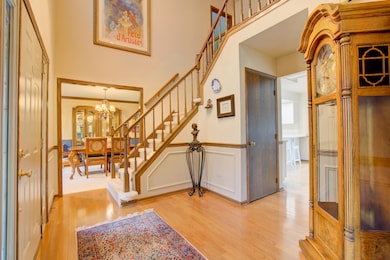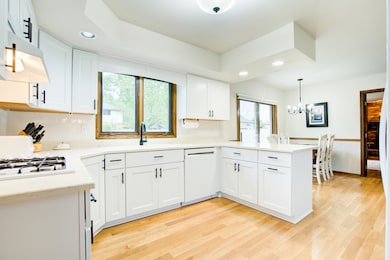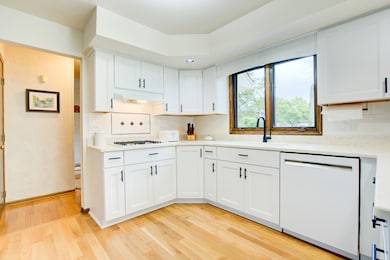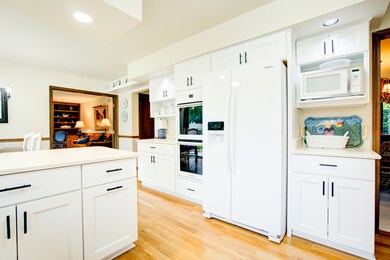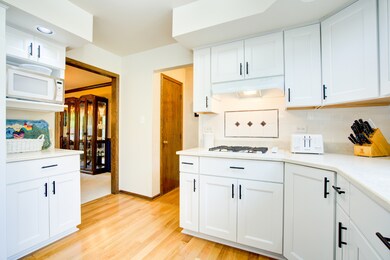
13711 83rd Ave Orland Park, IL 60462
Silver Lake North NeighborhoodHighlights
- In Ground Pool
- Deck
- Traditional Architecture
- Prairie Elementary School Rated A
- Property is near a park
- Wood Flooring
About This Home
As of July 2025*** MULTIPLE OFFERS RECEIVED- Highest and best offer via email by 5:00pm on Monday, May 26th.*** 3 Bedroom! (4th Possible Basement Bedroom)! 3 Full Baths! (First Floor Full Bath)! Newly Renovated Kitchen! Finished Basement! Inground Pool! Exquisite Modern Retreat with Timeless Elegance - - Nestled in a meticulously landscaped setting, this stunning brick-and-vinyl-sided residence offers an unparalleled blend of luxury, comfort, and practicality. Boasting 2,593 square feet of thoughtfully designed living space! (Add another 600 SqFt For the Finished Basement)! This home is a masterpiece of modern upgrades and classic charm, perfect for families, professionals, retirees, or anyone seeking a sophisticated yet welcoming sanctuary. A Grand First Impression - - Step into the soaring two-story foyer, where a gracefully turned staircase sets the tone for the elegance within. Gleaming hardwood floors flow seamlessly through the main level, complemented by plush carpeting in select areas, offering warmth and style for all lifestyles. Whether you're hosting lively gatherings or enjoying quiet evenings, this home adapts effortlessly to your needs. Gourmet Kitchen & Entertaining Spaces - - The heart of the home is a chef's dream-a newly renovated kitchen featuring quartz countertops, brand-new cabinetry, and top-of-the-line appliances, including a 4-burner cooktop and double built-in ovens. The light and bright kitchen flows into a bright eating area, perfect for casual family meals or morning coffee. Adjacent, the spacious family room beckons with a brick fireplace featuring gas logs, recessed lighting, and sliding glass doors that open to your private outdoor oasis. The living room, both adorned with plush carpet, provide additional spaces for entertaining or unwinding in style. Luxurious Primary Suite - - Retreat to the expansive master bedroom, where hardwood floors and abundant natural light create a serene escape. The spa-inspired ensuite bathroom dazzles with a whirlpool tub, separate shower, granite sinks, and a spacious walk-in closet-organized for effortless living. Two additional upstairs bedrooms each with double closets and carpeted floors, offer versatility as guest rooms, home offices, or creative spaces. Finished Basement & Modern Conveniences - - The fully finished basement expands your living options with a 14'6" x 14' bedroom, a 22' x 18' great room with recessed lighting, and a massive 12' x 42' storage area with built-in shelving-ideal for a home gym, media room, or teen hangout. A high-efficiency Carrier furnace with UV air purification, core humidifier, and 2024 battery backup. Outdoor Paradise for All Ages - - Step outside to your personal resort! The 22' x 34' in-ground pool with a diving board, fully fenced for safety and privacy, and surrounded by a cedar deck perfect for summer barbecues or quiet relaxation. The sprinkler system keeps the lush, manicured lawn vibrant year-round! Welcome Home!!! EXCLUSIONS: Kitchen Refrigerator excluded. Antique Bell on North Side Of Home Excluded. Concrete Bench On Front Porch Excluded. Statue On Berm Excluded. Black antique pot on berm Excluded.
Last Agent to Sell the Property
RE/MAX of Naperville License #475135803 Listed on: 05/23/2025

Home Details
Home Type
- Single Family
Est. Annual Taxes
- $8,517
Year Built
- Built in 1986
Lot Details
- 0.25 Acre Lot
- Lot Dimensions are 89 x 124 x 89 x123
- Fenced
- Paved or Partially Paved Lot
- Sprinkler System
Parking
- 2 Car Garage
- Driveway
- Parking Included in Price
Home Design
- Traditional Architecture
- Brick Exterior Construction
- Asphalt Roof
- Concrete Perimeter Foundation
Interior Spaces
- 2,593 Sq Ft Home
- 2-Story Property
- Central Vacuum
- Whole House Fan
- Ceiling Fan
- Gas Log Fireplace
- Family Room with Fireplace
- Great Room
- Living Room
- Formal Dining Room
Kitchen
- Breakfast Bar
- <<doubleOvenToken>>
- Gas Cooktop
- Dishwasher
- Disposal
Flooring
- Wood
- Carpet
Bedrooms and Bathrooms
- 3 Bedrooms
- 4 Potential Bedrooms
- Walk-In Closet
- Bathroom on Main Level
- 3 Full Bathrooms
- <<bathWithWhirlpoolToken>>
- Separate Shower
Laundry
- Laundry Room
- Gas Dryer Hookup
Basement
- Basement Fills Entire Space Under The House
- Sump Pump
Home Security
- Home Security System
- Carbon Monoxide Detectors
- Fire Sprinkler System
Outdoor Features
- In Ground Pool
- Deck
Location
- Property is near a park
Schools
- Prairie Elementary School
- Jerling Junior High School
- Carl Sandburg High School
Utilities
- Central Air
- Electric Air Filter
- Heating System Uses Natural Gas
- 200+ Amp Service
- Lake Michigan Water
Community Details
- Caro Vista Subdivision, 2 Story Floorplan
Listing and Financial Details
- Senior Tax Exemptions
- Homeowner Tax Exemptions
Ownership History
Purchase Details
Similar Homes in Orland Park, IL
Home Values in the Area
Average Home Value in this Area
Purchase History
| Date | Type | Sale Price | Title Company |
|---|---|---|---|
| Interfamily Deed Transfer | -- | -- |
Property History
| Date | Event | Price | Change | Sq Ft Price |
|---|---|---|---|---|
| 07/10/2025 07/10/25 | Sold | $535,000 | +2.9% | $206 / Sq Ft |
| 05/26/2025 05/26/25 | Pending | -- | -- | -- |
| 05/23/2025 05/23/25 | For Sale | $520,000 | -- | $201 / Sq Ft |
Tax History Compared to Growth
Tax History
| Year | Tax Paid | Tax Assessment Tax Assessment Total Assessment is a certain percentage of the fair market value that is determined by local assessors to be the total taxable value of land and additions on the property. | Land | Improvement |
|---|---|---|---|---|
| 2024 | $8,517 | $40,000 | $6,050 | $33,950 |
| 2023 | $7,513 | $40,000 | $6,050 | $33,950 |
| 2022 | $7,513 | $31,237 | $5,225 | $26,012 |
| 2021 | $7,303 | $31,236 | $5,225 | $26,011 |
| 2020 | $7,143 | $31,236 | $5,225 | $26,011 |
| 2019 | $6,984 | $31,616 | $4,675 | $26,941 |
| 2018 | $8,440 | $31,616 | $4,675 | $26,941 |
| 2017 | $6,664 | $31,616 | $4,675 | $26,941 |
| 2016 | $6,128 | $26,243 | $4,125 | $22,118 |
| 2015 | $6,009 | $26,243 | $4,125 | $22,118 |
| 2014 | $6,755 | $29,216 | $4,125 | $25,091 |
| 2013 | $7,172 | $27,981 | $4,125 | $23,856 |
Agents Affiliated with this Home
-
Bernard Cobb

Seller's Agent in 2025
Bernard Cobb
RE/MAX
(630) 841-6676
1 in this area
182 Total Sales
-
Khaled Muza

Buyer's Agent in 2025
Khaled Muza
RE/MAX
(773) 592-7091
13 in this area
198 Total Sales
Map
Source: Midwest Real Estate Data (MRED)
MLS Number: 12373047
APN: 27-02-211-004-0000
- 8353 Arrowhead Ln
- 13623 S 84th Ave
- 13610 S 84th Ave
- 8228 W 140th St
- 14023 Chelsea Dr
- 8005 Trafalgar Ct
- 8036 Binford Dr
- 8349 Cristina Ave
- 14034 S 84th Ave
- 14124 Bonbury Ln
- 8025 Kirkcaldy Ct
- 14220 Brighton Ct Unit 14220
- 7821 Teton Rd
- 14040 Boxwood Ln
- 14301 Wooded Path Ln
- 7950 W 143rd St
- 8838 W 140th St Unit 2D
- 14232 Selva Ln
- 13228 S Westview Dr Unit 2A
- 8257 Chertsey Ct
