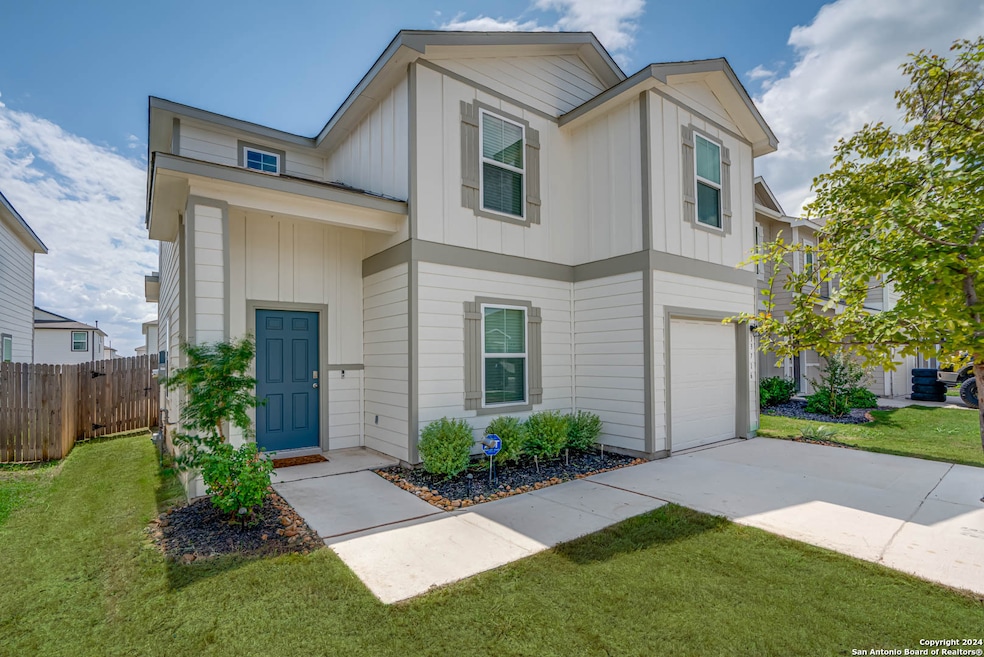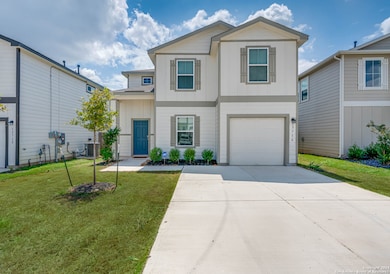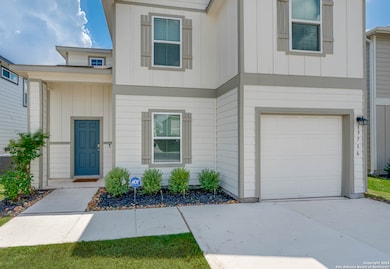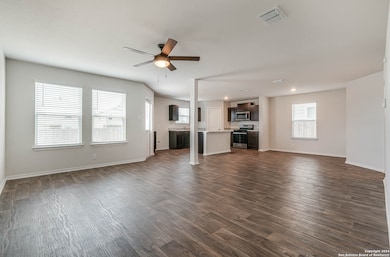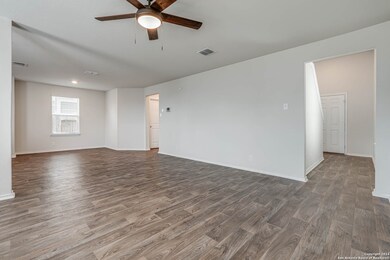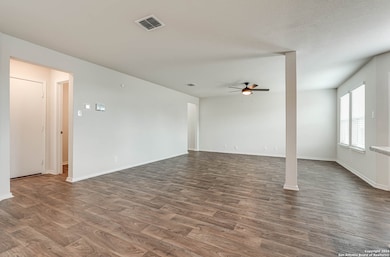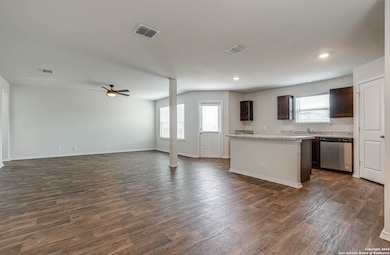13716 Red Rock Run San Antonio, TX 78254
Kallison Ranch NeighborhoodHighlights
- Eat-In Kitchen
- Chandelier
- Combination Dining and Living Room
- Harlan High School Rated A-
- Central Heating and Cooling System
- Ceiling Fan
About This Home
Shows like NEW as this home is less than 2 years old, located in the popular Valley Ranch community with amazing amenities! This home boasts an open concept floor plan and offers all the space needed for family gatherings! The home features 4 bedrooms, 2.5 baths, and a study/flex room, plenty of cabinet and counter space, along with a large kitchen island adjacent to the living and dining area that's perfect for entertaining. The primary suite offers a spacious
Home Details
Home Type
- Single Family
Est. Annual Taxes
- $2,533
Year Built
- Built in 2022
Lot Details
- 4,792 Sq Ft Lot
Parking
- 1 Car Garage
Home Design
- Slab Foundation
- Composition Roof
Interior Spaces
- 1,907 Sq Ft Home
- 2-Story Property
- Ceiling Fan
- Chandelier
- Window Treatments
- Combination Dining and Living Room
- Carpet
- Washer Hookup
Kitchen
- Eat-In Kitchen
- Stove
- Dishwasher
- Disposal
Bedrooms and Bathrooms
- 4 Bedrooms
Schools
- Harlan High School
Utilities
- Central Heating and Cooling System
- Heating System Uses Natural Gas
- Gas Water Heater
- Private Sewer
Community Details
- Built by DR HOrton
- Valley Ranch Bexar County Subdivision
Listing and Financial Details
- Assessor Parcel Number 044511520160
- Seller Concessions Offered
Map
Source: San Antonio Board of REALTORS®
MLS Number: 1815383
APN: 04451-152-0160
- 9623 Salers Springs
- 9635 Salers Springs
- 13610 Boothe Grove
- 13907 Cyprus Sedge
- 13607 Mendes Knoll
- 10015 Moon Shine
- 10003 Moon Shine
- 9811 Kalm Brome
- 10019 Bur Sedge
- 9827 Bur Sedge
- 13922 Morgan Terrace
- 9614 Tupelo Hollow
- 13515 Boothe Grove
- 9702 Tupelo Hollow
- 13550 Ailey Knoll
- 13949 Amazing Valley
- 9904 Bratten Rise
- 9936 Western Sedge
- 9915 Western Sedge
- 9818 Western Sedge
- 13748 Grapeland Gap
- 13711 Cj Valley
- 13767 Red Rock Run
- 13903 Cyprus Sedge
- 10024 Bur Sedge
- 9811 Kalm Brome
- 13930 Morgan Terrace
- 9807 Bur Sedge
- 13607 Ailey Knoll
- 9539 Bicknell Sedge
- 9526 Bicknell Sedge
- 9510 Bicknell Sedge
- 9712 Moon Shine
- 9915 Western Sedge
- 13306 Needle Grass
- 13129 Needle Grass
- 9512 Moon Shine
- 14139 Blind Bandit Creek
- 9627 Baytown Coast
- 13624 Mcbride Bend
