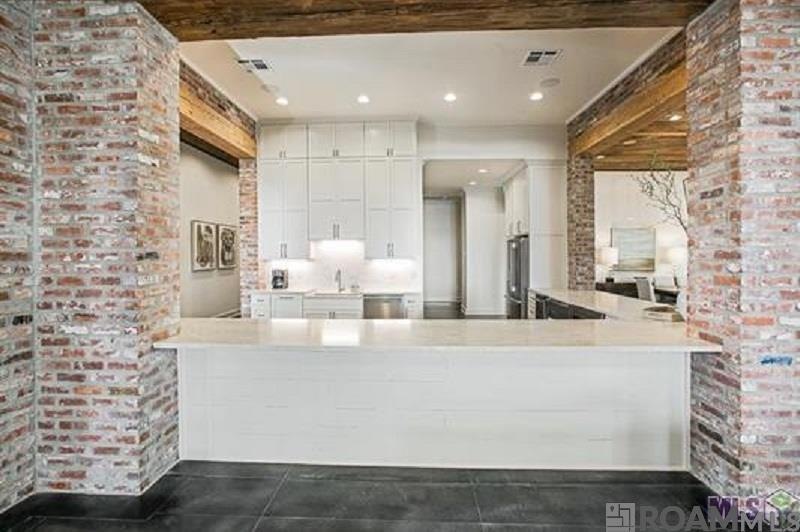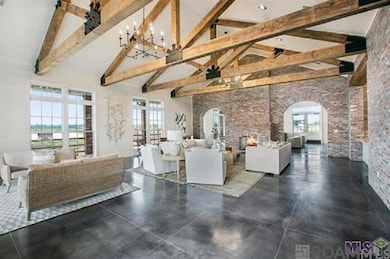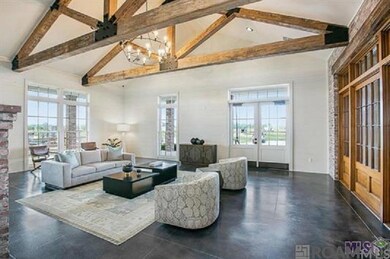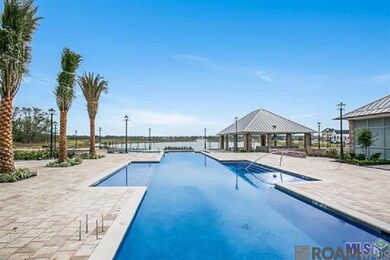PENDING
NEW CONSTRUCTION
13722 Green Wing Ln Baton Rouge, LA 70810
Estimated payment $4,303/month
3
Beds
3
Baths
2,379
Sq Ft
$281
Price per Sq Ft
Highlights
- New Construction
- Traditional Architecture
- Covered Patio or Porch
- Multiple Fireplaces
- Wood Flooring
- Soaking Tub
About This Home
A custom build for another excited couple by Distinctive Homes by Watson. Please come out to The Lakes at Harveston to see what we can build for you.
Home Details
Home Type
- Single Family
Year Built
- Built in 2025 | New Construction
Lot Details
- 5,663 Sq Ft Lot
- Lot Dimensions are 50x120x45x120
- Wood Fence
- Landscaped
HOA Fees
- $125 Monthly HOA Fees
Home Design
- Traditional Architecture
- Slab Foundation
- Frame Construction
- Shingle Roof
Interior Spaces
- 2,379 Sq Ft Home
- 1-Story Property
- Crown Molding
- Ceiling height of 9 feet or more
- Multiple Fireplaces
- Ventless Fireplace
- Attic Access Panel
- Washer and Dryer Hookup
Kitchen
- Oven
- Gas Cooktop
- Microwave
- Dishwasher
- Disposal
Flooring
- Wood
- Ceramic Tile
Bedrooms and Bathrooms
- 3 Bedrooms
- En-Suite Bathroom
- Walk-In Closet
- 3 Full Bathrooms
- Double Vanity
- Soaking Tub
- Separate Shower
Home Security
- Home Security System
- Fire and Smoke Detector
Parking
- 2 Car Garage
- Rear-Facing Garage
- Garage Door Opener
- Driveway
Outdoor Features
- Courtyard
- Covered Patio or Porch
- Outdoor Fireplace
- Outdoor Kitchen
- Exterior Lighting
Utilities
- Cooling Available
- Heating System Uses Gas
- Gas Water Heater
Community Details
Overview
- Association fees include accounting, advertising, cable TV, common areas, electricity, gas, ground maintenance, insurance, legal, licenses/permits, maint subd entry hoa, utilities, pest control, pool hoa, rec facilities, repairs/maintenance, services hoa, taxes, water, common area maintenance
- Built by Distinctive Homes By Watson, LLC
- Lakes At Harveston Subdivision
Recreation
- Community Playground
- Park
Map
Create a Home Valuation Report for This Property
The Home Valuation Report is an in-depth analysis detailing your home's value as well as a comparison with similar homes in the area
Home Values in the Area
Average Home Value in this Area
Property History
| Date | Event | Price | List to Sale | Price per Sq Ft |
|---|---|---|---|---|
| 10/23/2025 10/23/25 | Pending | -- | -- | -- |
| 10/23/2025 10/23/25 | For Sale | $667,475 | -- | $281 / Sq Ft |
Source: Greater Baton Rouge Association of REALTORS®
Source: Greater Baton Rouge Association of REALTORS®
MLS Number: 2025020431
Nearby Homes
- 13807 Golden Holly Ln
- 13827 Golden Holly Ln
- 13734 Sweet Cherry Dr
- 2755 Harveston Mill Dr
- 13740 Sweet Cherry Dr
- 13807 Harveston Mill Dr
- 13545 Inspiration Point Dr
- 1914 Sugar Cane Ln
- 1850 Sugar Cane Ln
- 10723 Turning Leaf Dr
- 10720 Cane River Dr
- 10740 Summer Fest Ln
- 10744 Cane River Dr
- 10742 Bird Song Dr
- 1655 Rose Glen Ln
- 1647 Rose Glen Ln
- 14240 Wally Way
- 2537 Tiger Crossing Dr
- 15248 Cadet Ct
- 10933 Preservation Way




