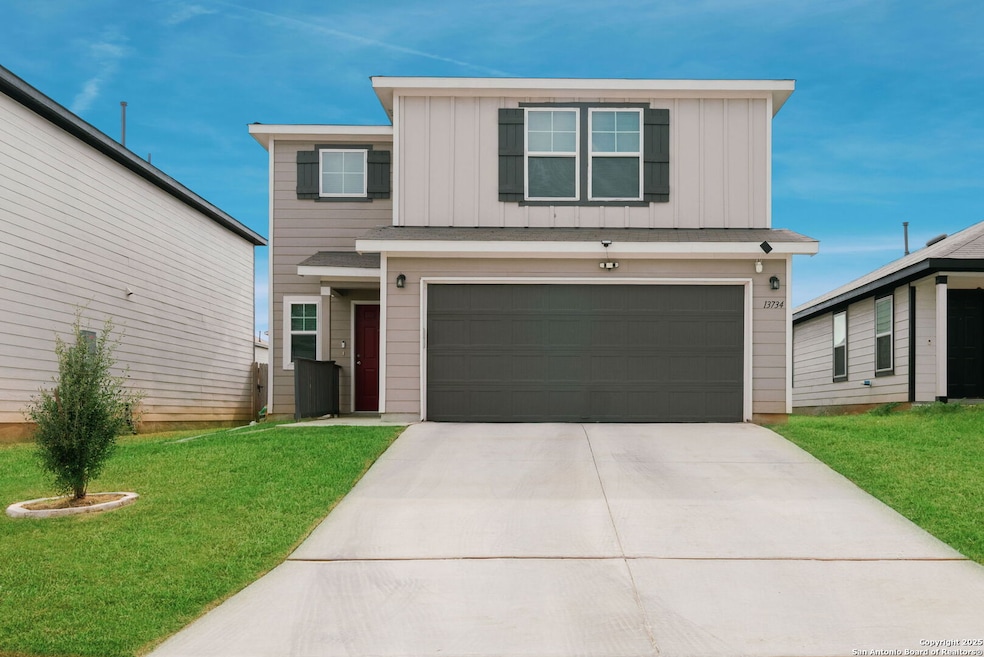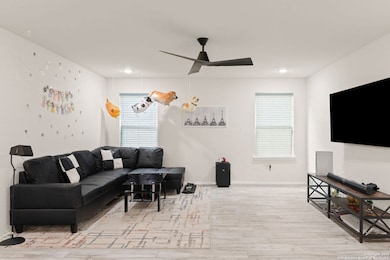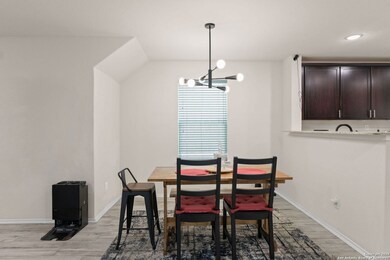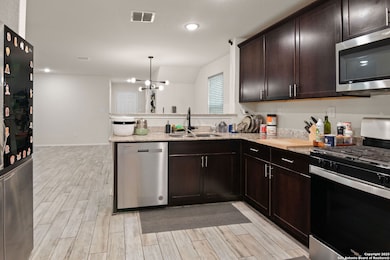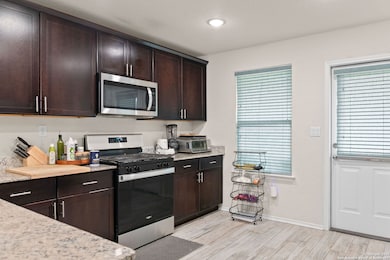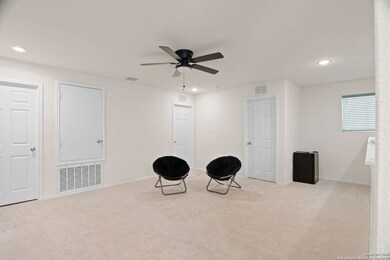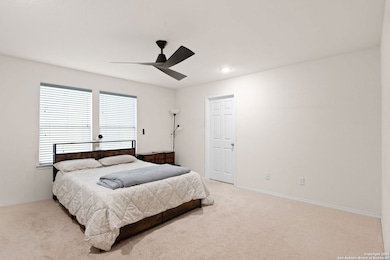13734 Crossbow Ridge San Antonio, TX 78253
Westpointe North NeighborhoodHighlights
- Solid Surface Countertops
- Game Room
- Central Heating and Cooling System
- Two Living Areas
- Ceramic Tile Flooring
- Water Softener is Owned
About This Home
RECEIVE 50% off of the first month's rent when a lease is signed by 11/30/2025. This 4-bedroom, 3-bath home offers modern style and great space for family living. WASHER, DRYER, REFRIGERATOR, WATER SOFTENER, IRRIGATION, GARAGE DOOR OPENER AND SOLAR PANELS INCLUDED. Spacious open floor plan with two living areas featuring a central family room adjacent to the formal dining room and upstairs game room and is great for family entertainment and guests. Open kitchen with granite counter tops, stainless steel appliances, and modern subway tile. Wood-look tile flooring throughout lower living space. Downstairs flex room can double as a study or guest bedroom. Bathrooms have been enhanced with upgraded marble vanities. Large privacy fenced backyard with covered patio. Pets welcomed! Community Amenities: Clubhouse, Pool, Playground and Jogging Trails. Prime location with access to Loop 1604 and Hwy. 151. Close to schools, shopping, dining, entertainment, business and medical centers.
Home Details
Home Type
- Single Family
Est. Annual Taxes
- $5,763
Year Built
- Built in 2022
Lot Details
- 4,835 Sq Ft Lot
Home Design
- Slab Foundation
- Composition Roof
Interior Spaces
- 2,019 Sq Ft Home
- 2-Story Property
- Ceiling Fan
- Window Treatments
- Two Living Areas
- Game Room
Kitchen
- Stove
- Cooktop
- Microwave
- Dishwasher
- Solid Surface Countertops
- Disposal
Flooring
- Carpet
- Ceramic Tile
- Vinyl
Bedrooms and Bathrooms
- 4 Bedrooms
- 3 Full Bathrooms
Laundry
- Dryer
- Washer
Home Security
- Prewired Security
- Carbon Monoxide Detectors
- Fire and Smoke Detector
Parking
- 2 Car Garage
- Garage Door Opener
Schools
- Harlan High School
Utilities
- Central Heating and Cooling System
- Window Unit Heating System
- Heating System Uses Natural Gas
- Gas Water Heater
- Water Softener is Owned
- Cable TV Available
Community Details
- Built by Centex
- Winding Brook Subdivision
Listing and Financial Details
- Rent includes fees
- Assessor Parcel Number 044081380090
Map
Source: San Antonio Board of REALTORS®
MLS Number: 1919085
APN: 04408-138-0090
- 13735 Prospector Post
- 13711 Crossbow Ridge
- 13766 Prospector Post
- 13747 Redtail Landing
- Polo Plan at Winding Brook - 40' Smart Series
- 6731 Red Buffalo Trail
- Wisteria Plan at Winding Brook - 30' Smart Series
- 13515 Beebrush Saddle
- Primrose Plan at Winding Brook - 30' Smart Series
- 6761 Red Buffalo Trail
- 6727 Tasajillo Spring
- Azalea Plan at Winding Brook - 30' Smart Series
- 7226 Viridian View
- 6818 Falcor Forest
- Magellan Plan at Winding Brook - 40' Smart Series
- Pineda Plan at Winding Brook - 40' Smart Series
- 6742 Red Buffalo Trail
- Cortez Plan at Winding Brook - 40' Smart Series
- Columbus Plan at Winding Brook - 40' Smart Series
- Boone Plan at Winding Brook - 40' Smart Series
- 13726 Crossbow Ridge
- 13725 Crossbow Ridge
- 13759 Redtail Landing
- 7003 Anacua Creek
- 7130 Pioneer Rock
- 13822 Enzo Gate Unit 102
- 13822 Enzo Gate Unit 101
- 13838 Enzo Gate Unit 102
- 13822 Enzo Gate
- 13814 Enzo Gate
- 7419 Gramercy Way Unit 102
- 13823 Enzo Gate Unit 102
- 13827 Enzo Gate
- 7521 Astro Field Unit 102
- 13902 Enzo Gate Unit 102
- 13522 Tulipwood Nook
- 14034 Old Farm To Market Road 471
- 7307 Harvest Bay
- 7613 Agave Bend Unit 102
- 7227 Littlefoot Ln
