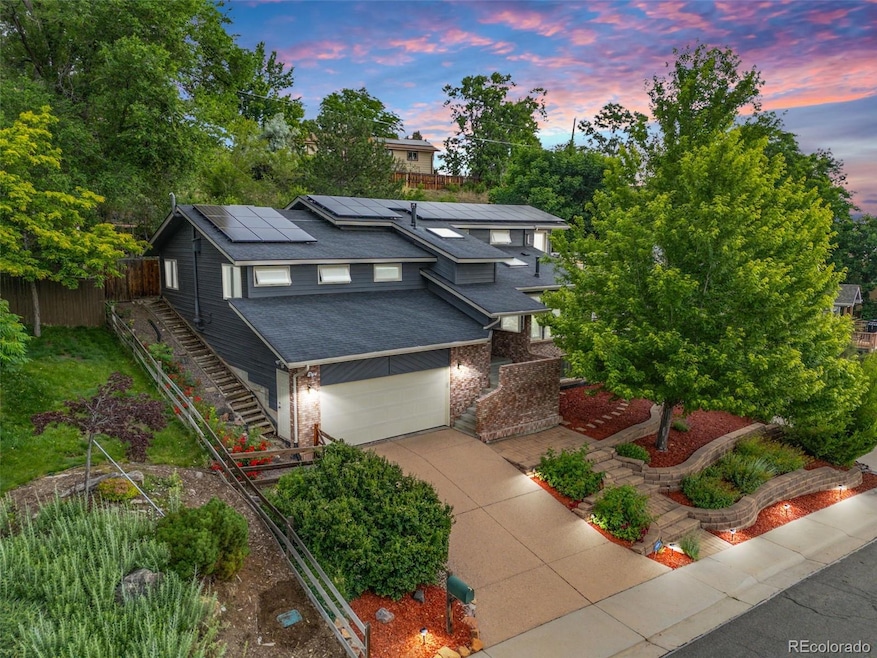*** Open space right outside your front door. Quiet cul-de-sac with city and mountain views, this stunning multi-level Mid-Century/Mountain Contemporary home is loaded with thoughtful updates. Step inside to fresh paint, upgraded Anderson windows and sliding glass doors, updated designer fixtures. The main floor offers an open floor plan featuring a chef-inspired kitchen-boasting an oversized island, granite countertops, SS appliances, designer fixtures, and wine bar with Sub Zero wine fridge. Enjoy meals with a view on the large Trex deck with a gas hookup for grilling & Cal Spa hot tub—all surrounded by landscaping and red maple trees. Venture up to the second floor for two spacious bedrooms w/walk-in closets, and updated full bath with new vanity, mirror, lighting and tile flooring. The top level spa-like primary suite is a true retreat, featuring vaulted ceilings, private balcony with city and mountain views, 5-piece ensuite bath w/heated tile floors, soaking tub, and large walk-in closet w/custom built-ins. The additional loft space offers the perfect work from home lifestyle. A lower-level flex space, drenched in natural light includes a remodeled ensuite perfect for guests, a workout studio or home office.
Additional features include: main floor powder/laundry room, owned solar panels with new electrical panel, for low utility bills, Google home system, tankless water heater, LeafFilter gutter guards, and an oversized, heated 2-car garage with workbench, shelving and storage. Grill, Hot tub and Washer/Dryer included! Step out your front door for access to Green Mountain trails, parks & quick access to the 6th Ave freeway and C-470 making commuting to work, mountains or Red Rocks easy! This home combines comfort, quality, and convenience in one of Lakewood’s most sought-after locations. All just blocks to Restaurants, Breweries, Farmers Market, Coffee, Ice Cream, Workout Studios, Dog Parks, Community Pools, Rec Centers & Golf Courses.







