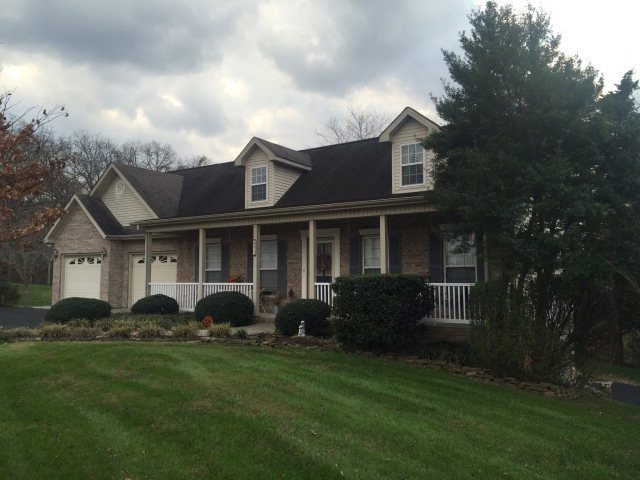
1374 Village Ct Cookeville, TN 38506
Eight NeighborhoodHighlights
- Newly Painted Property
- Main Floor Primary Bedroom
- No HOA
- Vaulted Ceiling
- 2 Fireplaces
- Community Pool
About This Home
As of March 2016Affordable home in family friendly neighborhood in Cookeville City! Home features main level master suite with walk-in closet. Open kitchen and dining area overlooks country setting. Hardwood plus pantry a BONUS. Main level has 2 family areas with fireplaces! Upstairs perfect for the kiddos. 2 bedroom plus a BONUS ROOM for play area, media room, or whatever suite the families needs. Outside features include a cul-de-sac lot, 2 main level garage plus a storage area and man cave 3rd car garage, manicured lawn and double decks with nice country view! Conveniently located to Prescott Schools and restaurant row! See today!
Home Details
Home Type
- Single Family
Est. Annual Taxes
- $1,810
Year Built
- Built in 1999
Lot Details
- Landscaped with Trees
- Garden
Home Design
- Newly Painted Property
- Brick Exterior Construction
- Frame Construction
- Composition Roof
- Vinyl Siding
Interior Spaces
- 2,448 Sq Ft Home
- 1.5-Story Property
- Vaulted Ceiling
- Ceiling Fan
- 2 Fireplaces
- Gas Log Fireplace
- Shades
- Family Room Downstairs
- Living Room
- Unfinished Basement
- Crawl Space
- Fire and Smoke Detector
- Laundry on main level
Kitchen
- Range Hood
- Dishwasher
Bedrooms and Bathrooms
- 3 Bedrooms | 1 Primary Bedroom on Main
Parking
- 3 Car Attached Garage
- Garage Door Opener
- Open Parking
Outdoor Features
- Gazebo
Schools
- Prescott Elementary And Middle School
- Prescott High School
Utilities
- Central Heating and Cooling System
- Satellite Dish
- Cable TV Available
Listing and Financial Details
- Assessor Parcel Number 038.00
Community Details
Overview
- No Home Owners Association
- Windrowe Subdivision
Recreation
- Community Pool
Ownership History
Purchase Details
Home Financials for this Owner
Home Financials are based on the most recent Mortgage that was taken out on this home.Purchase Details
Purchase Details
Purchase Details
Purchase Details
Purchase Details
Similar Homes in Cookeville, TN
Home Values in the Area
Average Home Value in this Area
Purchase History
| Date | Type | Sale Price | Title Company |
|---|---|---|---|
| Warranty Deed | $195,000 | -- | |
| Deed | $167,500 | -- | |
| Deed | $155,000 | -- | |
| Deed | $16,000 | -- | |
| Warranty Deed | $17,500 | -- | |
| Deed | -- | -- |
Mortgage History
| Date | Status | Loan Amount | Loan Type |
|---|---|---|---|
| Open | $156,000 | New Conventional | |
| Previous Owner | $154,700 | No Value Available | |
| Previous Owner | $100,000 | No Value Available |
Property History
| Date | Event | Price | Change | Sq Ft Price |
|---|---|---|---|---|
| 07/09/2025 07/09/25 | For Sale | $400,000 | +105.1% | $163 / Sq Ft |
| 03/29/2016 03/29/16 | Sold | $195,000 | 0.0% | $80 / Sq Ft |
| 01/01/1970 01/01/70 | Off Market | $195,000 | -- | -- |
Tax History Compared to Growth
Tax History
| Year | Tax Paid | Tax Assessment Tax Assessment Total Assessment is a certain percentage of the fair market value that is determined by local assessors to be the total taxable value of land and additions on the property. | Land | Improvement |
|---|---|---|---|---|
| 2024 | $2,277 | $63,625 | $8,350 | $55,275 |
| 2023 | $2,277 | $63,625 | $8,350 | $55,275 |
| 2022 | $2,095 | $63,625 | $8,350 | $55,275 |
| 2021 | $2,095 | $63,625 | $8,350 | $55,275 |
| 2020 | $1,981 | $63,625 | $8,350 | $55,275 |
| 2019 | $1,981 | $50,575 | $8,350 | $42,225 |
| 2018 | $1,806 | $50,575 | $8,350 | $42,225 |
| 2017 | $1,806 | $50,575 | $8,350 | $42,225 |
| 2016 | $1,806 | $50,575 | $8,350 | $42,225 |
| 2015 | $1,874 | $50,575 | $8,350 | $42,225 |
| 2014 | $1,810 | $48,840 | $0 | $0 |
Agents Affiliated with this Home
-
Kelly Davis

Seller's Agent in 2025
Kelly Davis
First Realty Company
(931) 644-0370
134 Total Sales
-
Gina Key

Seller's Agent in 2016
Gina Key
American Way Real Estate
(931) 267-3271
10 in this area
275 Total Sales
-
P
Buyer Co-Listing Agent in 2016
Pauletta Baugh
American Way Real Estate
Map
Source: Upper Cumberland Association of REALTORS®
MLS Number: 170645
APN: 083C-E-038.00
- 551 Heather Ln
- 1409 Robert Ln
- 1635 Blackwell Rd
- 540 Neal St
- 0 S Jefferson Ave
- 1176 S Jefferson Ave
- 0 Tenntex Dr
- 1730 S Jefferson Ave
- Lot 13 Stonewall Dr
- Lot 14 Stonewall Dr
- 0 Boyd Farris Rd
- 1466 Bunker Hill Rd
- 000 Tennessee 111
- 1441 Bunker Hill Rd
- 643 Ewell Dr
- 615 Ewell Dr
- 2371 Boyd Farris Rd
- 21 W Cemetery Rd
- 0 Joff Dr
- 25 W Cemetery Rd
